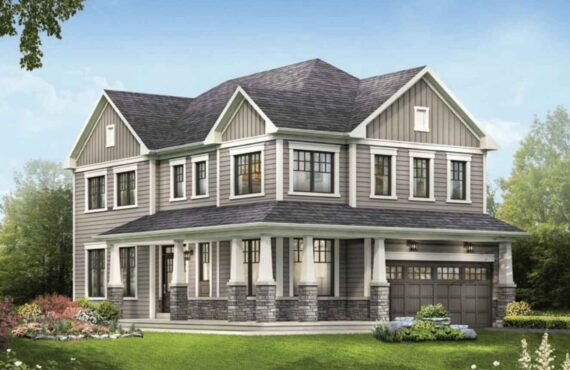New Seaton by Brookfield
Details
-
Beds4 - 5
-
Year builtJune 2024
-
Type
Details
-
Beds:4 - 5
-
Status:
-
Sale Address:2820 Sideline 26 ,Pickering, ON
-
Parking Purchase Cost:N/A
-
Additional Parking Details:N/A
-
Storage Cost:N/A
-
Locker Cost:N/A
-
Occupancy:N/A
-
C.C.maint:N/A
-
Additional Storage Details:N/A
-
Additional locker Details:N/A
-
Sale Start:April 2023
-
clmonthyear:N/A
-
Average PPS:$431
-
Has Town House:1
-
Area Sqft:2470 - 2520
-
Celling:9,9
Overview
Marketing Summary
Discover the charm of North Pickering at New Seaton, where a vibrant, interconnected urban community is set to redefine the Pickering landscape and stand as one of the largest master-planned, multi-phase developments in the GTA. At New Seaton, you'll find a blend of modern living and natural beauty. Choose from a range of traditional and contemporary townhome designs, including 3-storey layouts offering generous living spaces of up to 2,520 sq. ft. With dedicated community parks, scenic trails, convenient retail destinations, and over 4,000 acres of protected green space, this is the ideal place to call home. New Seaton brings everything you need closer to you, with retail shops, schools, restaurants, entertainment, businesses, and recreational facilities just moments away. Plus, easy access to Highways 401 and 407, as well as the GO train, ensures you're always well-connected. New Seaton is more than just a neighbourhood; it's an unparalleled experience waiting to be explored. Source: Brookfield Residential
Features Finishes
Phase 2 within existing master-planned New Seaton community, located in North Pickering. The project consists of townhomes & detached homes in partnership with Aspen Ridge, Tower Hill, and Brookfield residential. Highway 407 is a 10 minute drive and Pickering GO Station access within a 15-minute drive. , Kitchen Floor: Ceramic, Kitchen Counter: Granite, Entry Floor: Ceramic, Living Area Floor: Carpet, Bedroom Floor: Carpet, Main Bathroom Floor: Ceramic, Main Bathroom Counter: Laminate, Ensuite Bathroom Floor: Ceramic, Ensuite Bathroom Counter: Laminate, Cabinets: Laminate, Appliance Finish: Stainless, Fridge: Bottom Freezer, Stove: Electric Glass Top, Brands: N/A, Heating Source: Forced Air Gas, AC: Central
Deposit Structure
First deposit: 5%
Incentive Detail
Capped development charges (unspecified); Stainless steel kitchen appliance pkg; Washer & dryer; Rogers services for 12 mos.; No hidden fees program; Education fees waived (Q4-2024)
Mortgage Calculator
$1,099,990
/
Monthly
- Principal & Interest
- Property Tax
- Home Insurance




