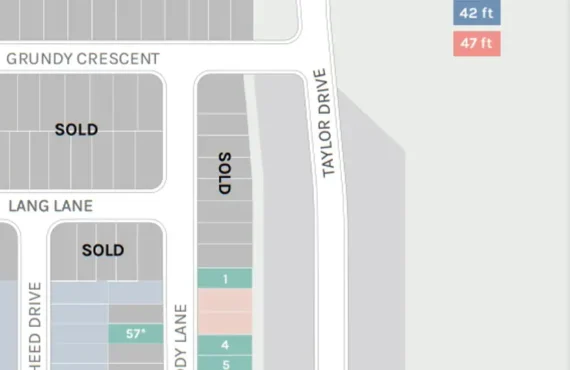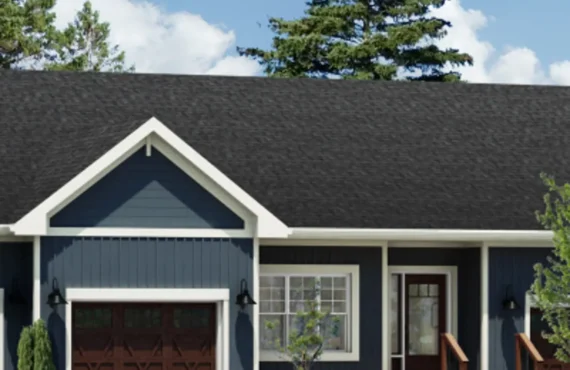Fonthill Townhomes
Details
-
Beds4
-
Year builtFall 2024
-
Type
Details
-
Beds:4
-
Status:
-
Sale Address:33 Wellspring Way, Fonthill, Ontario
-
Parking Purchase Cost:N/A
-
Additional Parking Details:N/A
-
Storage Cost:N/A
-
Locker Cost:N/A
-
Occupancy:N/A
-
C.C.maint:N/A
-
Additional Storage Details:N/A
-
Additional locker Details:N/A
-
Sale Start:To be determined
-
clmonthyear:N/A
-
Average PPS:$432
-
Is Floor Plan:1
-
Has Town House:1
-
Area Sqft:2303 - 0
Overview
Marketing Summary
Two Unique Living Spaces, in One Perfect Location! Experience the elegance of Zeina Homes’ luxury townhomes in Fonthill. These exquisite residences combine modern design with premium finishes, offering a perfect blend of style, comfort, and sophistication. The primary unit offers 3 bedrooms, 3 bathrooms, and a well-appointed kitchen. Meanwhile, the secondary unit features 1 bedroom, 1 bathroom, a modern kitchen, and a convenient garage. This development is perfectly situated just seconds from the Meridian Community Centre, a mere 3 minutes from Glynn Green Public School, and only 8 minutes from E.L. Crossley Secondary School. Source: Zeina homes
Features Finishes
Experience our new Luxury Townhomes in Fonthill. We are offering 2 separate units in 1 which includes a primary unit between 1813 – 2004 sqft and a secondary unit between 530 – 573 sqft + uncovered balconies together in this charming neighborhood. The primary unit offers 3 bedrooms, 3 bathrooms, and a well-appointed kitchen. Meanwhile, the secondary unit features 1 bedroom, 1 bathroom, a modern kitchen, and a convenient garage.
Deposit Structure
2.5% On Signing 2.5% In 70 Days 2.5% In 150 Days 2.5% In 150 Days
Mortgage Calculator
$995,000
/
Monthly
- Principal & Interest
- Property Tax
- Home Insurance






