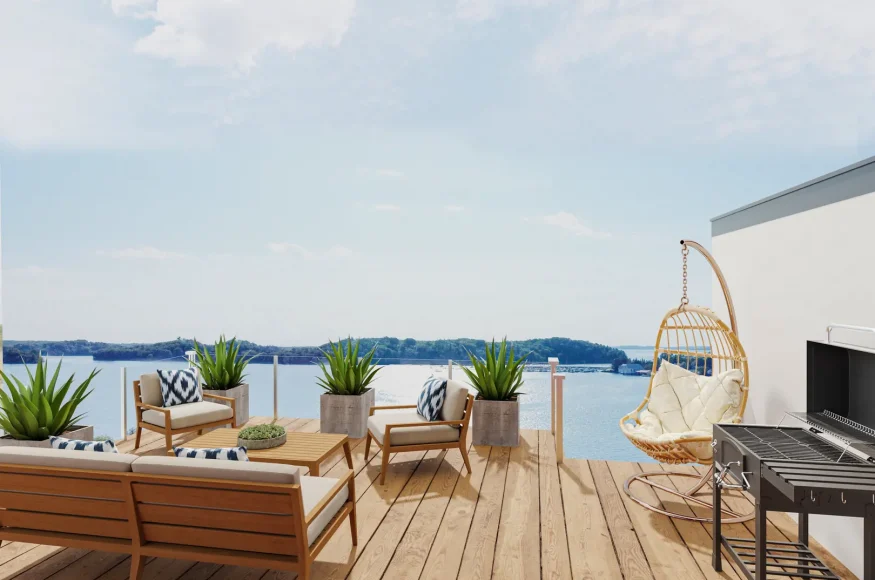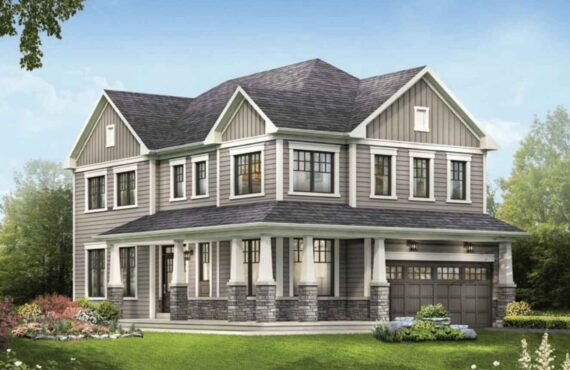The Towns at Harbour Hill
Details
-
Beds3 - 3.5
-
Year builtMay 2025
-
Type
Details
-
Beds:3 - 3.5
-
Status:
-
Sale Address:70 Bowes Street P2A 2L3 Parry Sound, Ontario, Canada
-
Parking Purchase Cost:N/A
-
Additional Parking Details:N/A
-
Storage Cost:N/A
-
Locker Cost:N/A
-
Occupancy:N/A
-
C.C.maint:0.1
-
Additional Storage Details:N/A
-
Additional locker Details:N/A
-
Sale Start:To be determined
-
clmonthyear:N/A
-
Average PPS:$368
-
Is Floor Plan:1
-
Has Town House:1
-
Area Sqft:2418 - 2822
Overview
Marketing Summary
LUXURY TOWNS OVERLOOKING GEORGIAN BAY THE PERFECT ESCAPE Welcome to the Towns at Harbour Hill overlooking the picturesque shores of Georgian Bay, a luxury boutique development of only twenty exclusive townhomes in the growing Town of Parry Sound and inspired by the natural elements around it. Source: Harbour Hill Georgian Bay
Features Finishes
STANDARD FINISHES • Choose between three interior finish packages at our design centre • Engineered wood flooring throughout main and upper floors, 5” wide boards • Luxury vinyl wood flooring in lower level, 7” wide boards • Quartz kitchen countertops & stainless steel sinks • Chrome faucets & shower fixtures • Pot lights included throughout • Glass shower enclosures & tub, where indicated on floor plan • Modern two-piece toilets • 25 recessed pot lights included • Flat hollow core doors throughout • Trim: 4 ½” baseboards + 2 ½” window & door casings • Wood interior railings • Terraces: pressure treated wood floor & glass railings • Patio stone on Lower Level walk-out patio • Hose bibs • Exterior vinyl siding & stone veneer • Asphalt roof shingle • Flat garage doors • 1 shelf and Clothing Rod at Closets UPGRADE PACKAGES AVAILABLE • Appliance upgrade • Electrical, mechanical & gas upgrade • Elevator upgrade • Cabinetry upgrades • Plumbing updates • *Speak to your sales associate further about available upgrades
Deposit Structure
$5,000 on signing, balance to 2% of purchase price in 30 days 2% of purchase price in 60 days 2% of purchase price in 90 days 2% of purchase price in 180 days 2% of purchase price in 365 days
Mortgage Calculator
$998,000
/
Monthly
- Principal & Interest
- Property Tax
- Home Insurance







