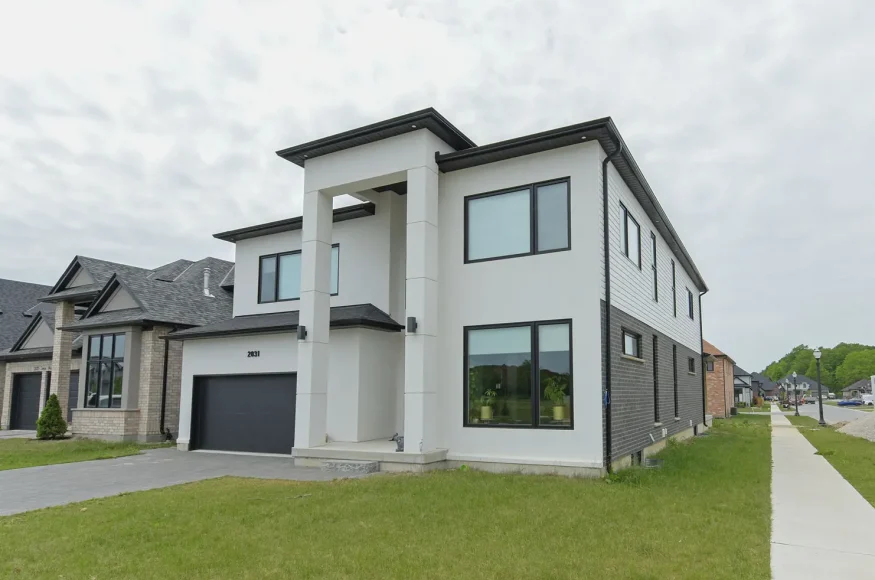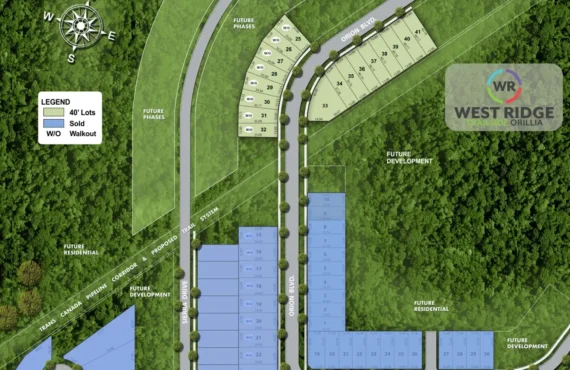Merritt Estates
Details
-
Year builtTo be determined
-
Type
Details
-
Status:
-
Sale Address:258 Hastings St, Parkhill, ON N0M 2K0
-
Parking Purchase Cost:N/A
-
Additional Parking Details:N/A
-
Storage Cost:N/A
-
Locker Cost:N/A
-
Occupancy:N/A
-
C.C.maint:N/A
-
Additional Storage Details:N/A
-
Additional locker Details:N/A
-
Sale Start:To be determined
-
clmonthyear:N/A
-
Is Floor Plan:1
-
Has House:1
-
Celling:8,9
Overview
Marketing Summary
Escape to the serenity of Parkhill in Merritt Estates, an emerging community located a stone’s throw from London and a mere 15-minute drive to the scenic Grand Bend. Embrace a leisurely lifestyle away from city commotion, yet stay connected to urban conveniences and the vibrancy of a prominent beach town. At Merritt Estates, XO Homes offers you the opportunity to inhabit a contemporary, exclusive custom home, where the charm of cottage living is yours to enjoy throughout the seasons. Select from our premium lots and seize the chance to craft your sanctuary with XO’s custom homes. Source: XO Homes
Features Finishes
SPECIFICATIONS SITE WORK • Excavate for foundation, backfill foundation and rough grade • Entire lot to be graded and sodded, where applicable • Install gas and hydro service • Paving Stone Driveway and Sidewalk from Driveway to Front Porch • Front Porch Steps to be Precast Concrete with 48" wide step, where applicable • Survey supplied & Building Permit provided FOUNDATION • Foundation walls with steel reinforcement, where applicable • Concrete Basement Floor, Garage Floor, and Front Porch, where applicable • Foundation wrap around exterior Foundation walls and interior Basement windows • Foundation wall height to be 7' 10" FRAMING • 2" x 6" exterior walls • 2" x 4" interior walls • Engineered Trusses and Floor System • House wrap and flexible tape system around windows • ¾" tongue and groove spruce plywood floors edge gold • 7/16" plywood on the roof • 9' ceilings on Main Floor, 8' ceilings on Second Floor EXTERIORS • Clay Brick CSR size, where applicable • Stone sills at windows and doors • Pre-finished aluminum soffit, fascia, eaves trough and vinyl siding, where applicable • Architectural asphalt shingles WINDOWS & DOORS • Vinyl clad casement windows as per plans • Steel sectional raised panel insulated garage doors, where applicable • Fiberglass or Steel exterior doors HEATING & COOLING • High efficiency gas furnace and central air conditioning • Heat Recovery Ventilator (HRV) with separate Bathroom Fans • Gas meter installed by Enbridge Gas according to Enbridge Gas policy • Direct vent gas fireplace in Great Room, where applicable ELECTRICAL • 200 amp electrical service with breaker panel - location to comply with Hydro Company • All wiring according to Electrical Building Code • Two weatherproof exterior electrical outlets with ground fault detector • Freezer outlet in Basement at electrical panel • Hood fan supplied by Homeowner and installed by Builder • Smoke/CO2 detectors with strobes, where applicable • (10) 4" LED Pot Lights included • Wiring for future garage doors opener (openers not supplied by Builder) • Standard door chime • Lighting fixtures allowance of $1500.00 (must be CSA) from Builder’s Supplier PLUMBING • Plumbing fixtures, toilets and sinks in all bathrooms • Acrylic soaker tub in en suite and shower, where applicable • Double stainless steel sink, plumbing and wiring rough-in for dishwasher in Kitchen • One Laundry Tub supplied and installed • Sump pump supplied and installed • Rough-in for future 3 pc. Bathroom in Basement, where applicable • Two exterior hose bibs INSULATION & DRYWALL • Exterior walls R-20 batt insulation and R-5 rigid foam sheathing on the exterior • R-32 batt insulation in the vaulted ceilings, where applicable • R-60 blown-in insulation in the attic space • Spray Foam insulation at exposed ceiling/floors, where applicable • Orange Peel ceilings, with Flat painted ceilings in non-walk in Closets • All Basement exterior walls to be insulated with R-20 insulation blanket • Garage to be drywalled, taped and 1 coat of drywall compound TRIM, DOORS & HARDWARE • 3" MDF casing, 5" MDF baseboard, painted and installed • Interior doors, painted and installed • Quality hardware and deadbolt locks on all exterior doors • Decorative lock with deadbolt on front entrance door • Vinyl coated wire shelving in all Closets, 2 shelves in Primary Bedroom, 4 shelves in Linen Closets and Pantry, and 1 shelf in all other Closets, where applicable RAILING & STAIRS • Carpet stairs with painted/stained stringer to the 2nd Floor with closed stringer/riser and decorative railing • Utility stair to the Basement with closed stringer/riser and handrail • Utility stair to the garage PAINTING • Paint colours selected from Builder’s samples • Flat paint for walls and semi-gloss paint used throughout on trim and doors • Three light colours included plus white trim colour FLOORING • Hardwood flooring from Builder’s samples in Great Room as per plans • Quality carpet flooring in all Bedrooms • Tile included in Kitchen, all Bathrooms, and Laundry KITCHEN, BATHROOMS & LAUNDRY • Kitchen cabinets, Bathroom vanities and countertops supplied and installed with allowance based on selected model MIRRORS • Standard mirrors in all Bathrooms MISCELLANEOUS • Security Alarm rough-in • Central vacuum rough-in • A total of 8 phone/cat5e/television finished outlets installed • Tarion Warranty included • All selections to be completed from Builder’s samples, unless otherwise noted
Mortgage Calculator
$1,109,000
/
Monthly
- Principal & Interest
- Property Tax
- Home Insurance






