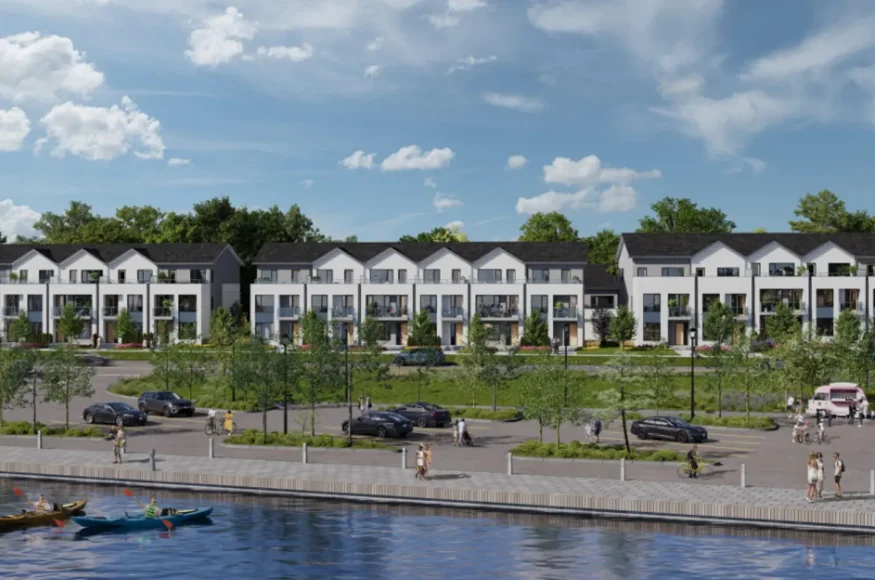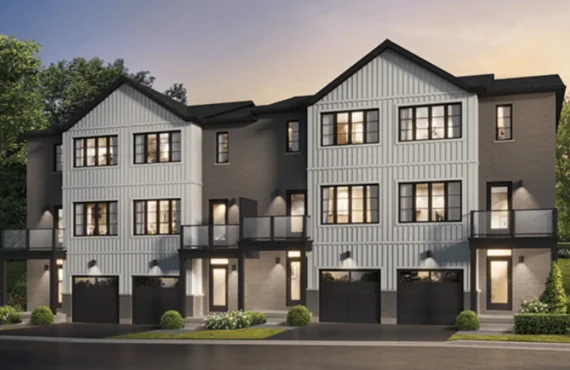Sunshine Harbour – Phase 1
Details
-
Beds3
-
Year builtTo be determined
-
Type
Details
-
Beds:3
-
Status:
-
Sale Address:210 Mississaga St E, Orillia, ON L3V 7L8
-
Parking Purchase Cost:N/A
-
Additional Parking Details:N/A
-
Storage Cost:N/A
-
Locker Cost:N/A
-
Occupancy:N/A
-
C.C.maint:199.95
-
Additional Storage Details:N/A
-
Additional locker Details:N/A
-
Sale Start:To be determined
-
clmonthyear:N/A
-
Average PPS:$506
-
Is Floor Plan:1
-
Has Town House:1
-
Area Sqft:1580 - 1730
-
Celling:8,9
Overview
Marketing Summary
We’re bright. We’re breezy. We’re a Vibrant Downtown Waterfront Community. We’re where you want to live, or work and certainly play. We’re where hearts glow and spirits shine. We’re a soft lake breeze, a glowing sunset, a good morning sunrise. We’re a walk to a cafe, a bike around town. We’re a waterfront park. But more than anything? We are the new Sunshine in your life! Source: Sunshine Harbour
Features Finishes
EXTERIOR FEATURES • A contemporary coastal-style inspired architecture featuring a rich variety of materials and details including horizontal and vertical siding, columns and railings. All sitings and exterior colours are architecturally controlled for the purpose of providing a harmonious streetscape • Durable self-sealing asphalt shingles • Aluminum soffits, fascia, eaves troughs and downspouts • Maintenance free Energy Star rated vinyl fixed and operable windows throughout. Screens on all operable windows • Elegant front entry with insulated door featuring glass sidelights, as per model selection • Second floor balcony and private expansive third floor terrace with BBQ hook-up, as per model selected • Ground floor level direct access from private rear lane garage to home featuring self-closing insulated steel-clad entry door, Garage to include sectional roll-up door and remote opener • Fully landscaped front and/or rear yards • Exterior water taps with internal shut off in private garage INTERIOR FEATURES • Multi-storey design to feature 9' ceilings on main and second floor, 8' ceilings on third floor, two-storey designs featuring 9' ceilings on main and 8' ceilings on second floor • Choice of premium porcelain oversized tiled flooring in all bathrooms and laundry room • All flooring, excluding tiled and mechanical areas, to feature prefinished laminate flooring in a natural finish • Oak stair from main to second floor and from second to third floors to feature oak handrail, contemporary pickets, treads, oak veneered risers and stringers in natural finish • Elegant Tudor-style trim to feature 5" baseboards and 2 1/2" casing throughout • Molded contemporary-style interior doors with satin chrome-finish lever handles • Premium quality latex paint, off-white throughout. Semi-gloss off-white paint to walls in kitchen, breakfast, all bathrooms and powder room. All interior swing doors and trims to be painted white • Smooth ceilings finish throughout the home • Spacious open concept kitchens featuring contemporary two-tone Shaker style cabinets, including extended uppers, flush breakfast bar and under-cabinets lighting • Choice of quality quartz kitchen countertops with ceramic tiled backsplash • Double stainless steel kitchen sink and premium Moen single lever faucet with pull-out vegetable spray • Quality energy efficient stainless-steel appliances including French Door refrigerator, dishwasher, microwave and cooktop with slide-in convection/air fry range • Two-speed stainless steel hood fan • Master Ensuite bath to feature elegant soaker tub with backsplash tile surround, as per model selected. Separate framed clear glass shower enclosure and door, as per plan. Shower includes floor to ceiling tiles and waterproof light • Bathrooms to feature white countertops with integrated basin • Deluxe faucets from Moen’s single-lever series in chrome finish. Plumbing fixtures feature water-savings toilets • Moen shower controls, with temperature and pressure balance valve in all showers • Exhaust fans vented to the exterior in all bathrooms and powder room • Conveniently located laundry area featuring large capacity white washer and dryer (side-by-side or stacked) ELECTRICAL, HEATING AND MECHANICAL FEATURES • Electrical service with fault-protection breakers • Interior light fixtures to be provided in kitchen, hallways, laundry, bedrooms and bathrooms, as per plan • White Decora-style designer switches and plugs in all finished areas • Capped ceiling outlet in dining room. Switch-controlled outlet in great room, living, den, as per plan • Smart Home comfort package including telecommunication rough-ins for both high speed Category-5 and RG-6 at two separate locations. • Smart programmable Wi-Fi Thermostat • High-efficiency forced air gas heating; power vented to the exterior • Central Air Conditioning • Power-vented hot water tank/tankless unit vented to the exterior, on a rental basis • High-efficient Energy Recovery Ventilator (ERV) for filtered air supply • Garage equipped with rough-in conduit for future EV charger • Quality smoke and carbon monoxide detectors for home safety • Complete Security System, as per builder’s specifications
Deposit Structure
Initial $5,000 Deposit Upon Signing 5% Due 90 Days After Signing 5% Due 120 Days After Signing 10% Due On Occupancy
Mortgage Calculator
$929,900
/
Monthly
- Principal & Interest
- Property Tax
- Home Insurance







