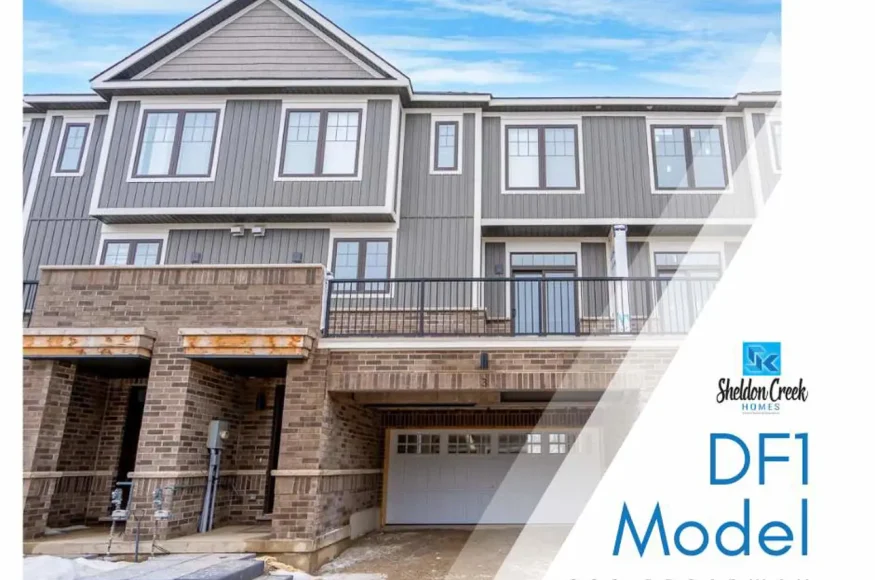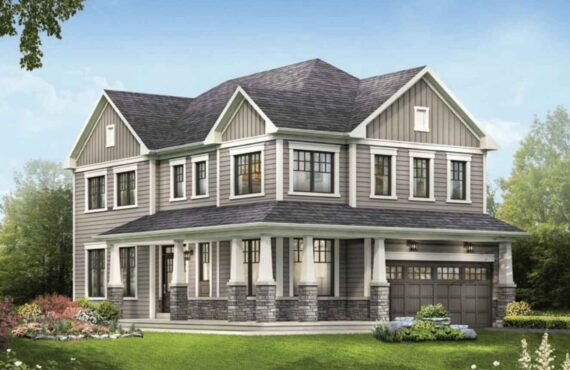Six90 Towns
Details
-
Beds3 - 4
-
Year builtTo be determined
-
Type
Details
-
Beds:3 - 4
-
Status:
-
Parking Purchase Cost:N/A
-
Additional Parking Details:Most Units come with 1 Driveway space, and 1 Garage space, though some units do come with 2 driveway spaces. There is also visitor parking on location.
-
Storage Cost:N/A
-
Locker Cost:N/A
-
Occupancy:N/A
-
C.C.maint:N/A
-
Additional Storage Details:N/A
-
Additional locker Details:N/A
-
Sale Start:To be determined
-
clmonthyear:N/A
-
Average PPS:$470
-
Is Floor Plan:1
-
Has Town House:1
-
Area Sqft:1700 - 0
Overview
Marketing Summary
Located in the sought-after West End of Orangeville! This brand new community is situated in the perfect place to put down some roots. It features modern townhomes with beautiful floor plans. Close to schools, local shops, restaurants, trails and Orangeville's picturesque downtown. It's time to come home! Source: Sheldon Creek Developments
Mortgage Calculator
$829,000
/
Monthly
- Principal & Interest
- Property Tax
- Home Insurance







