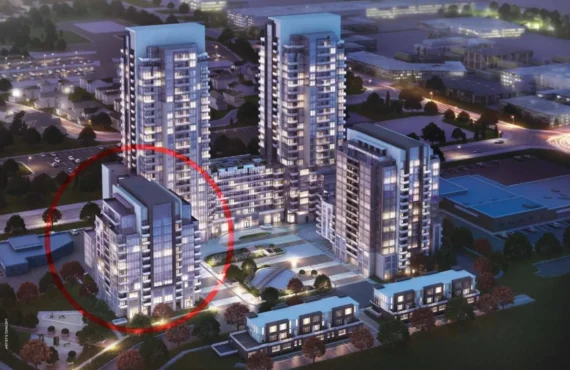Gemini – North Tower
Details
-
Beds1.5 - 2
-
Year builtJanuary 2026
-
Type
Details
-
Beds:1.5 - 2
-
Status:
-
Parking Purchase Cost:N/A
-
Additional Parking Details:N/A
-
Storage Cost:N/A
-
Locker Cost:N/A
-
Occupancy:N/A
-
C.C.maint:N/A
-
Additional Storage Details:N/A
-
Additional locker Details:N/A
-
Sale Start:May 2023
-
clmonthyear:N/A
-
Average PPS:$1,073
-
Is Floor Plan:1
-
Has condo:1
-
Area Sqft:725 - 1007
-
Celling:9,9
Overview
Features Finishes
Project comprised of two 10-storey towers situated in the Kerr Village neighbourhood. Project will also feature nine live-work units on the ground floor and 6,082 sf of commercial space. Five minute drive to access QEW. Transit access at Oakville GO station less than 5-minutes away. 33 parking and locker combo spaces offered on a waitlist basis. Total lockers: 117 Parking and storage locker maintenance fee at $59.95, $19.95, and $79.95 (combo) per mo. Maintenance fees exclude hydro, water, and gas. , Kitchen Floor: Laminate, Kitchen Counter: Granite, Entry Floor: Laminate, Living Area Floor: Laminate, Bedroom Floor: Laminate, Main Bathroom Floor: Porcelain, Main Bathroom Counter: Others, Ensuite Bathroom Floor: Porcelain, Ensuite Bathroom Counter: Others, Cabinets: Laminate, Appliance Finish: Black And Stainless, Fridge: Bottom Freezer, Stove: Electric Glass Top, Brands: N/A, Heating Source: Geo Thermal, AC: Geo Thermal
Deposit Structure
First deposit: 3%, Second deposit: 3%, Third deposit: 3%
Incentive Detail
Extended deposit structure; No assignment fee; Capped development levies: $8,000 (1B+Den and smaller) & $12,000 (2B+); Discounted $9,990 parking (Q3-2024)
Mortgage Calculator
$967,990
/
Monthly
- Principal & Interest
- Property Tax
- Home Insurance







