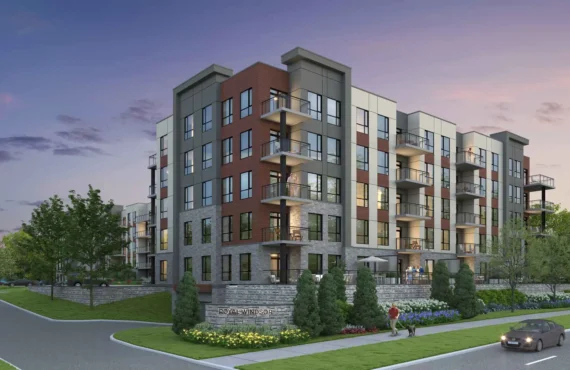Distrikt Station
Details
-
Year builtTo be determined
-
Type
Details
-
Status:
-
Parking Purchase Cost:N/A
-
Additional Parking Details:N/A
-
Storage Cost:N/A
-
Locker Cost:N/A
-
Occupancy:N/A
-
C.C.maint:N/A
-
Additional Storage Details:N/A
-
Additional locker Details:N/A
-
Sale Start:To be determined 2025
-
clmonthyear:N/A
-
Is Floor Plan:1
Overview
Marketing Summary
NEXT STOP, HOME. Distrikt’s newest master-planned high-rise community is located in Midtown Oakville at the foot of the QEW and Trafalgar, across from the Oakville GO/VIA Train Station, linking Oakville to Toronto and beyond. A complete, urban, walkable transit-oriented community, Midtown is evolving to become Oakville’s newest destination to live, work, and play. With its charming mix of established neighbourhoods, schools, shopping districts, proximity to Lake Ontario waterfront, abundance of parks and greenspace, and quick access to the QEW, 403, 407, and GO Transit connectivity, Oakville has all the advantages of an urban centre while maintaining its small-town ambiance and distinctive character. We invite you to discover the new Midtown Oakville. Source: Distrikt Station
Mortgage Calculator
$70,000
/
Monthly
- Principal & Interest
- Property Tax
- Home Insurance







