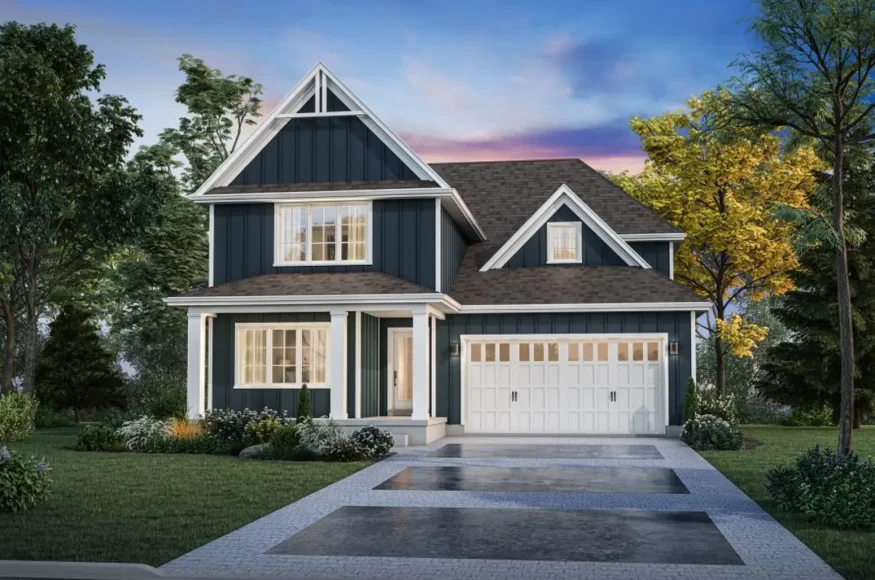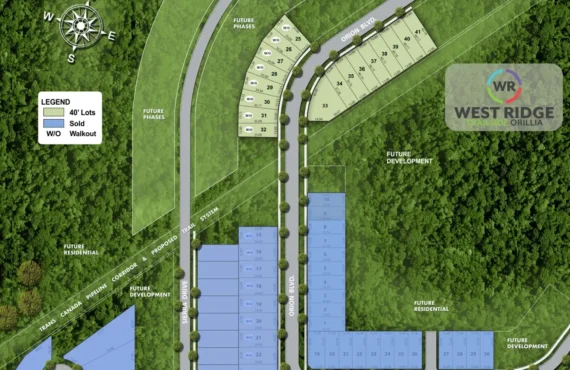Settlers Landing – Phase 2
Details
-
Beds4.5
-
Year builtTo be determined
-
Type
Details
-
Beds:4.5
-
Status:
-
Sale Address:19 Sassafras Row, Ridgeway, ON
-
Parking Purchase Cost:N/A
-
Additional Parking Details:N/A
-
Storage Cost:N/A
-
Locker Cost:N/A
-
Occupancy:N/A
-
C.C.maint:N/A
-
Additional Storage Details:N/A
-
Additional locker Details:N/A
-
Sale Start:To be determined
-
clmonthyear:N/A
-
Average PPS:$864
-
Is Floor Plan:1
-
Has House:1
-
Area Sqft:1548 - 2525
-
Celling:9,12
Overview
Marketing Summary
Blythwood Homes has acquired 20 spacious single detached, lots in Settlers Landing phase 2, located in Virgil Niagara on the lake. This location in Virgil has a breezy countryside feel that immediately creates a warm and serene feeling. Enjoy this location close to the old town of Niagara on the Lake, but free from tourist traffic. Blythwood is offering outstanding home designs curated specifically for this site by Chapman Murray architects and the Blythwood team. Enjoy a new level of comfort and elegance in your new home, built by Blythwood. Source: Blythwood Homes
Features Finishes
INSULATION & ENERGY SAVING 1 GAF Timberline Prestique high definition fiberglass shingles (50-year nonprorated warranty) 2 Low E Argon filled double glazed windows with warm edge spacers for high performance 3 96% Efficient two stage furnace 4 R60 in Ceilings with Blown insulation 5 R31 in Ceilings without attic space 6 R 22 Batt insulation in walls above grade 7 R 20 Continuous insulation on basement exterior walls SOLID CONSTRUCTION EXCEEDING BUILDING CODE 8 8” poured concrete foundations with rebar and exterior delta wrap 9 2” x 6’ wall framing at 16” centers 10 Solid concrete foundation for all rear covered terraces 11 Basement exterior walls framed with 2” x 4” studs to ceiling 12 Engineered TJI floor joists 13 Moisture resistant premium sub-flooring screwed and glued 14 Full height Basement (approx. 7’8”) with extra-large 44” x 30” vinyl windows 15 DensShield Tile Backer for all bath ceramic wall tile installations EXTERIOR FEATURES & FINISHES 16 Architecturally controlled exterior designs and colour selection 17 Smooth fibreglass front entry door “executive” 2 panel with elegant Schlage exterior handle grip set 18 Metal clad garden doors and side entry doors (where indicated on plans) 19 Steel insulated Garage door(s) with attractive windows 20 Exterior finishes in STO Stucco and/or stone and ‘HardiePlank’ factory finished siding per plans 21 Low maintenance aluminum soffit, facia and eavestroughs 22 Downspouts with minimum 10” extension and concrete splash pads 23 All exterior doors with keyed alike deadbolt hardware 24 Poured concrete walkway at front entry 25 Wood steps from Garage to home. Pressure treated wood steps from rear doors or patio to yard up to 3 risers. 26 Exterior pot light on front porch. Pot light on rear covered patios and one pot light over Garage 27 Fibreglass wrapped columns on front & rear porches for lasting quality 28 Flexible caulking applied to all exterior doors and windows 29 Rear covered patios with concrete deck on frost-free foundation where indicated on plans (sides in concrete, optional stucco finish available) 30 Attractive address number 31 Driveway prepared with gravel completion by Buyer 32 Fully sodded lots, front and rear 33 Planting beds included at front of home with topsoil and mulch INTERIOR DESIGN 34 Free consultations with our talented design staff, flooring & cabinet suppliers INTERIOR FEATURES & FINISHES 35 Stunning cathedral ceilings in most Great Rooms and Sunrooms 36 Minimum 9’ high ceilings with 10’ and 12’ ceilings in selected models 37 Oversized casement windows filling homes with light 38 Sprayed finish on main floor ceilings (Flat finish available on request) 39 Flat ceilings in Bathrooms and finished Basements 40 31/2” trim and 51/2” baseboards 41 Rounded drywall corners re-enforced with steel backing 42 Solid pine carpet grade stairs standard (Optional Oak available) 43 Masonite panelled interior smooth doors 44 Schlage door hardware with choice of finishes in lever styles 45 Quality 12” x 12” porcelain ceramic flooring in a wide range of upscale tiles 46 Quality 36 oz. broadloom including 10 mm under pad in Master Bedroom/ Walk in Closet, Den and Stairs 47 Premium Hardwood or Luxury Vinyl Plank included on main floor in Kitchen, Foyer and Great Room 48 Interior painted with one prime coat and 2 finish coats in quality flat latex on walls in choice of two colours and semi-gloss latex on trim. Up to two mid-range colours included at no extra charge 49 Interior Garage walls drywalled and primed (finish coat available at additional cost) 50 Stairwell to Basement finished in drywall and painted on stair side only 51 Basement area upgrade includes half wall in drywall on lower six risers of stairs, drywalled walls and ceilings, door trim and hardware same as main level, carpet, electrical and mechanical to code. Optional 3 pc Bathroom priced separately 52 One wire shelf installed in all closets and three wire shelves in pantry KITCHEN 53 Quality Custom Milestone Millwork Cabinets with crown mouldings and light valence 54 Cabinets include two large rollout drawers for pots and pans 55 Builder’s selection of Quartz Countertops in MSI and Ceasar Stone with Bristol stainless steel undermount double sink with Moen Align chrome or matte black pull out faucet 56 Dovetail soft closing box interiors BATH 57 Bathroom vanity in Ensuite Bath with white china sink and laminate counter 58 High end Moen Align bath faucets in matte black or chrome 59 Moen Align Towel bar and paper holder in each Bathroom to match finish 60 American Standard right height elongated 2 piece toilets 61 Master Ensuite includes a luxurious six foot soaker tub in selected models and 48” Mirolin shower with seat and grab bar with bypass doors. 62 Main Bath with Mirolin 48” shower per plans 63 Pedestal sink in optional Basement Bath or vanity with white china sink per plans ELECTRICAL 64 200 amp service 65 LED pot lights as indicated on plans 66 Pre-wired for telephone (2) and cable (3) locations 67 Door chime 68 Pot light in all showers and in other areas indicated on marketing plans 69 Seller will provide free installation of light fixtures purchased by Buyer. Buyer is required to purchase light fixtures at Don’s Lighthouse 70 Installation of fans and chandeliers is an extra charge depending on fixture 71 4 pot lights in kitchen included MECHANICAL 72 97% High efficiency multi-stage furnace for superior comfort and energy efficiency 73 Exterior venting supplied to Kitchen for range hood - fan not included 74 15 Seer central air conditioner included 75 Hot and cold water supplied to washing machine 76 Two exterior hose bibs, one in garage and one at rear elevation 77 Cross-linked polyethylene PEX piping used throughout 78 Separate shut offs for each fixture in accessible format in utility room 79 Navien tankless hot water heater (Rental) 80 Quiet Panasonic fans in Bathrooms directly vented to exterior 81 Programmable thermostat 82 Energy recovery ventilator (ERV) to increase energy savings (rental)
Amenities
Green Spaces
Park
Mortgage Calculator
$1,450,000
/
Monthly
- Principal & Interest
- Property Tax
- Home Insurance






