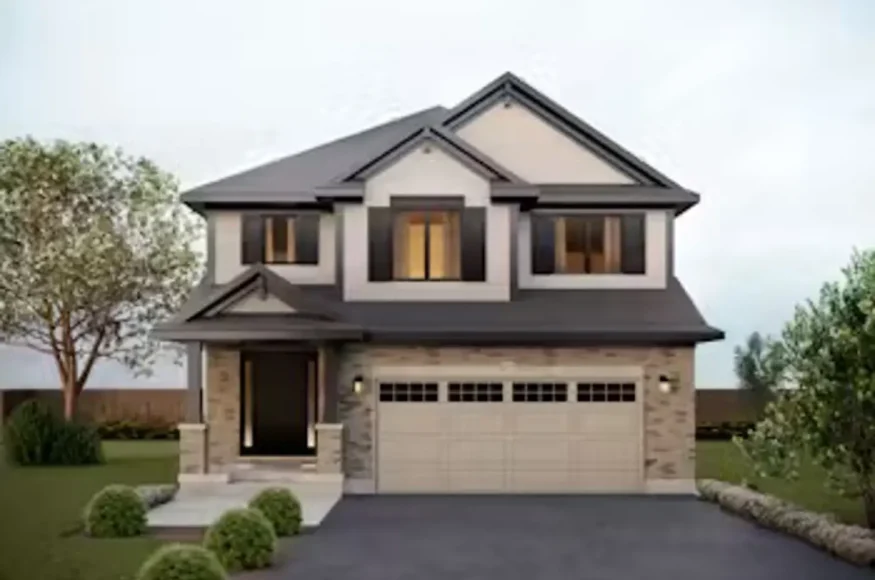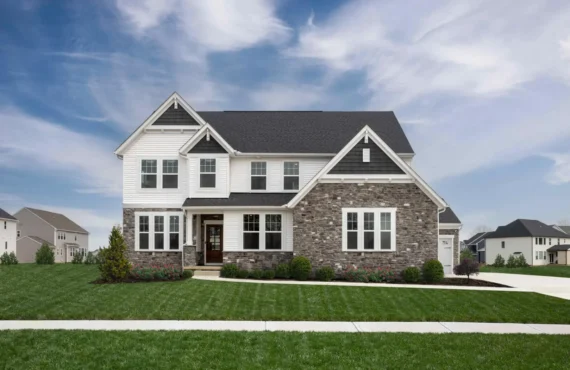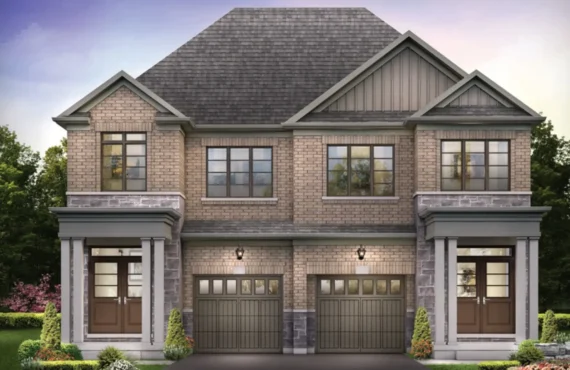Mount Elgin Meadow Lands
Details
-
Beds2 - 4.5
-
Year builtTo be determined
-
Type
Details
-
Beds:2 - 4.5
-
Status:
-
Sale Address:1 Barrie Blvd, St Thomas, ON N5P 4B9, Canada
-
Parking Purchase Cost:N/A
-
Additional Parking Details:N/A
-
Storage Cost:N/A
-
Locker Cost:N/A
-
Occupancy:N/A
-
C.C.maint:N/A
-
Additional Storage Details:N/A
-
Additional locker Details:N/A
-
Sale Start:To be determined
-
clmonthyear:N/A
-
Average PPS:$359
-
Is Floor Plan:1
-
Has House:1
-
Area Sqft:1275 - 2249
-
Celling:8
Overview
Marketing Summary
Mount Elgin Meadow Lands is located in a growing, yet quaint community. Hayhoe Homes is currently building Single Family Homes in this community. Select lots are wide enough to accommodate a three car garage while other lots back onto a beautiful wooded area. Mount Elgin is located just South of Highway 401 for easy commuting. The area also includes a prestigious golf course "The Oxford Hills", local public school, and community center. A few minutes down Highway 19 is the Town of Tillsonburg where you will find major retailers, grocery stores, arenas, high school and restaurants. Source: HayHoe Homes
Features Finishes
EXTERIOR FEATURES • Colours for exterior features selected from exterior colour packages assembled by Vendor’s professional Design Consultant – the Vendor, at their sole discretion, may approve minor variations to the exterior colour packages – each requested variation is reviewed on a case-by-case basis. • Quality brick front elevation, sides, and rear first storey only, second storey front, sides and rear as per elevations. If applicable, at the Vendor’s discretion, the Purchaser may have to select a different brick colour than the brick installed on a home or homes on adjacent lot(s). • Prefinished, maintenance-free, quality siding, soffits, fascia and eaves troughs as per elevation. Manufactured stone header above garage door(s). • Vinyl windows: Maintenance-free, insul-glazed, colour on exterior frame & white interior frame, prefinished, complete with screens on operable windows. Basement windows are all sliders. Front window style is per elevation drawing with white internal grilles (if applicable). All glazing areas are subject to the requirements of the Ontario Building Code. Minimum of two window sections in master bedroom & great rm will be operable. • Fiberglass insulated entry doors with high-quality weather stripping – style as per elevation drawing. • Lifetime architectural asphalt shingles – shingle warranty as per manufacture’s specifications. • Lot graded to the requirements of the municipality (e.g. City, Town), fully sodded front and rear (including boulevards) except areas with trees, shrubs and general shrub ground cover. Final grading and sod installation will be completed by October 31 of the year following the closing. • Purchaser is responsible to control all vegetation growth from closing date to sod installation date as required. Watering new sod is entirely the Purchaser’s responsibility and the Vendor recommends the purchase of bulk water for new sod. • Precast concrete slab walkway and steps from driveway to front entry with asphalt-paved driveway. Asphalt driveway and all types of on-grade hard surfaces (e.g. patios) to be installed by October 31 of the year following the closing date. • Top layer of clear stone installed on driveway prior to installation of asphalt. • Raised sectional steel, non-insulated garage door(s), as per plan, where applicable, style as per elevation drawing. • Reinforced poured concrete porch as per model type, PVC posts (painted), as per plan, where applicable. Concrete porches may or may not have an expansion joint(s) to allow for expansion. Expansion joints, including location, are at the Vendor’s discretion. STRUCTURAL FEATURES • Basement floor to be 3" poured concrete over 6" of 3/4" stone. • Garage floor, as per plan, where applicable to be 4” poured concrete over compacted granular material with saw cut(s) for expansion purposes. • 8" poured concrete foundation walls complete with damp proofing and drainage membrane installed on 6" x 16" footings and foundation collector drains (where applicable) with two 24” X 36” windows. • Foundation to be parged from grade to brick line (this is a masonry veneer for esthetic purposes cannot be warranted). • Floor joists as per Ontario Building Code requirements and supporting beams and/or bearing walls as per model type • Floor sheathing as per Ontario Building Code requirements, nailed and screwed to joists. • Roof sheathing as per Ontario Building Code requirements, fastened to Engineered roof trusses. Truss configurations per requirements of the Code. • 2” x 6” @ 16”o.c. exterior walls with R5 insulated sheathing and R20 batt insulation in walls. • R50 blown-in insulation in attic (except over garage) and R50 insulation in sloped areas. • Exterior basement walls framed with studs (where required) @ 24”o.c., insulated with full height R20 batts and 6 mil poly with a moisture barrier. • Continuous interior air barrier on all floor belts, wall headers & wall assemblies; sealed electrical boxes on all exterior walls; acoustical sealant of air/vapour barrier at all joints & openings. R35 spray foam insulation in floors over unheated space. • 1/2" drywall throughout finished areas only, nailed and screwed to structural lumber. • The Vendor, if required by the municipality the house is being constructed in, will install a soil gas mitigation system that is in compliance with the requirements of the Ontario Building Code. The Vendor will not install a soil gas mitigation system if the municipality the house is being constructed in does not require it. All aspects of the soil gas mitigation system, including but not limited to the design, the location, and the technical specifications are determined at the sole discretion of the Vendor. INTERIOR FEATURES • Treads on interior stairs meet Ontario Building Code requirements (approx. 11” deep - other stairs treads (eg. garage) may be less than 11” deep). • Kitchen cabinets and bathroom vanity(ies) selected from Vendor’s samples as per plan and model type – includes a decorative cabinetry hood (over stove area) with fan insert (fan CFM size is as per the cabinetry package specs). • Allowance of $8,000 for hard surface counters (e.g. quartz, granite, acrylic, etc.) in kitchen. (Pricing for hard surface counter tops depends on the 'grade' selected (e.g.: group 1 quartz vs. group 4 quartz). • Allowance of $2,500 for tile backsplash in kitchen. • Ceramic flooring in the bathroom(s), foyer, kitchen, eating area, applicable hallways, and laundry room, hardwood flooring in great room / common living area, and all other flooring to be carpet including the stairs. The extent of all flooring areas is defined by the Vendor. Flooring selections to be chosen from Vendor’s samples. Also, ceramic around whirlpool tub and fireplace, as per plan, where applicable. • Flooring transitions: Where different flooring types adjoin a transition material is required. The location and type of flooring transition material is at the sole discretion of the Vendor. The Purchaser acknowledges that flooring transition materials are commonly at different heights (higher or lower) than the surrounding floors and transition materials may result in an unlevel surface at the point of transition. • Baseboard is approximately 4" high and casing is approximately 2 5/8" high - trim height may vary slightly. Interior two panel doors are hinged swing doors (not bi-fold) - painted with standard coloured hardware (baths & master bedroom have privacy locks). • Closets: Wire shelving installed in locations selected by the Vendor and pantries have solid shelving (e.g. melamine) • Cathedral &/or vaulted or raised ceilings as per model, where applicable, all other mn & sec floor ceilings to be 8’. • Railing system is stained wood newel, spindle, handrail and newel cap as per plan and model type. • California stipple ceilings in the entire home except some rooms selected at the Vendor’s discretion - typically bathroom(s) and laundry and other rooms with frequent exposure to moisture. • Home completely painted with latex paint. Purchaser's choice of three off-white colours. Dark colours are available at an additional charge. Interior trim and doors are painted with white, latex paint. • Garage drywalled and painted with minimum one coat of latex paint. Vendor to select garage wall colour. • Mirror(s) installed over bathroom vanity(ies), 36" high and full width of vanity, (oval cut mirror installed over pedestal basins, if applicable). PLUMBING • One piece acrylic 5’ tub/shower(s) (white) including cap, complete with pressure-balance faucet (chrome) and shower curtain rod, as per plan, where applicable. Neo-angle shower(s) (white) complete with pressure-balance faucet (chrome) and shower door (chrome and obscure glass), as per plan, where applicable. • China basin(s) (white) complete with lever style faucet (chrome) and toilet (white) with lined tank. • Allowance of $400 for undermount double bowl stainless steel kitchen sink • Allowance of $400 for decorative kitchen faucet. • Rough-in for dishwasher (water supply line and waste line and electrical power source supplied) – open cabinet space is not finished on inside. • Connections provided for Purchaser's washer and electric dryer complete with single laundry tub installed, as per plan and model type. Exterior vent provided for dryer exhaust. The bottom of the oatey box (if applicable) will be installed 42” to 44” above the subfloor. • Waterline provided to fridge location – water line connected to fridge by Purchaser. • Rough-in for 3-piece bath in basement, as per plan, where applicable. • Back flow valve installed on sanitary line. • The Purchaser acknowledges that the power-vent gas water heater (“water heater”) to be installed by the Vendor meets the Ontario Building Code requirements and is supplied by a third party on a rental basis and agrees, on closing, to assume the Vendor’s obligations with respect to the water heater in accordance with the third party’s then standard terms and conditions and at the third party’s then standard rental rates and hereby acknowledges the third party’s title and ownership of the water heater. This obligation shall survive the closing of the transaction. In the event the Purchaser removes the water heater and/or terminates the contract with the third party and said action(s) incur a penalty to the Vender the Purchaser agrees the penalty shall be on the Purchaser’s account and agrees to pay the penalty. • At least two tubs/showers connected to Drainwater Heat Recovery coil (unless only one tub and/or shower is installed). • Sealed sump pit & pump installed (discharged to storm sewer) in location selected by Vendor. • Water meter installed by Vendor and supplied by the municipality (location selected by Vendor). • Two exterior water taps installed. ELECTRICAL & MECHANICAL • Forced air, high-efficiency gas furnace, (96% AFUE two-stage gas valve), with digital programmable thermostat. Vendor to install a furnace that is sized to meet the requirements of the O.B.C and official HVAC plan. The Purchaser and Vendor do not determine the size of the furnace – The O.B.C and official HVAC plan do. • Central air conditioning (sized as per HVAC plan). • Simplified HRV (min. 75% efficient). Optional inlets can be added for an additional cost. • Flow through humidifier. • Gas line with quick connect for BBQ – location selected by Vendor. • Prewired and jacks installed for a combined total of 6 cable televisions and/or telephones. • Minimum 100-amp circuit breaker panel with copper wiring throughout. • Door chime kit, LED under cabinets in kitchen, unfinished basement and interior garage have simple light bulb holders • Heavy duty stove receptacle and dedicated outlet for refrigerator and microwave, all kitchen outlets are split receptacles • Allowance of $2,000 for light fixtures from Vendor’s supplier – locations selected at Electrical Plan Review meeting. • Allowance of $2,000 for pot lights – locations selected at Electrical Plan Review meeting. • Exhaust fans vented to exterior in the bathroom(s). • Two exterior weatherproof electrical receptacles with ground fault breaker feature. • One automatic garage door opener with two remotes and keypad & if applicable rough-in for second garage dr opener. • Decora style switches and standard style plugs, all in white. • Rough-in for central vacuum system (pipe and low voltage wiring is roughed in to unfinished basement area). • Smoke and Carbon Monoxide alarms installed as per the requirements of the Ontario Building Code. • Vendor selects size of space for future appliances and the size of the space and the fuel source are based on electric powered appliances and appliances are free-standing (not built-in or slide-in) and the Purchaser is responsible to pay all fees associated with purchase of, delivery of, connection of, and installation of all appliances after the closing date.
Mortgage Calculator
$899,900
/
Monthly
- Principal & Interest
- Property Tax
- Home Insurance







