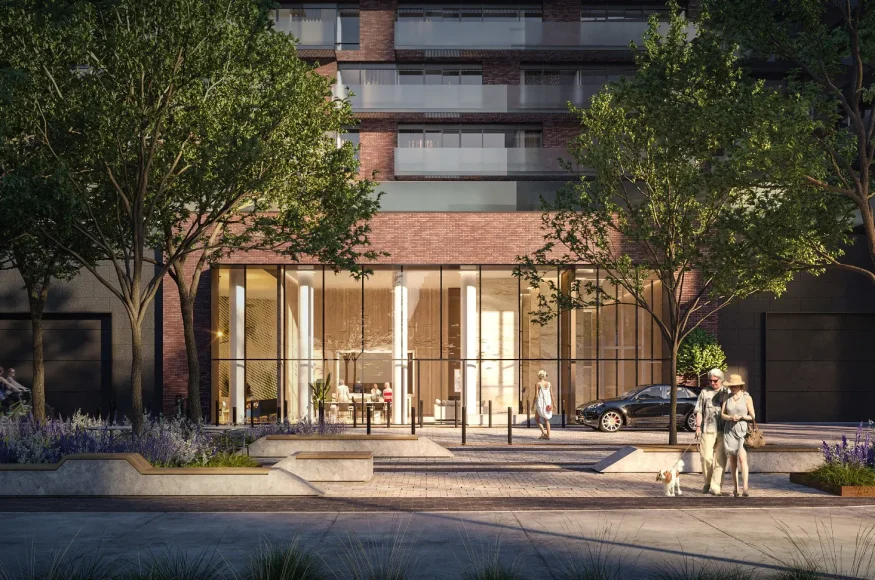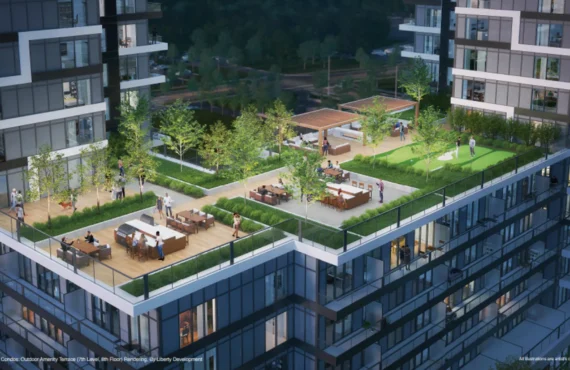The Mason at Brightwater
Details
-
Beds2.5 - 3.5
-
Year builtNovember 2024
-
Type
Details
-
Beds:2.5 - 3.5
-
Status:
-
Sale Address:15 Mississauga Rd South, Mississauga, Ontario, L5H 2H1
-
Parking Purchase Cost:N/A
-
Additional Parking Details:ONE PARKING INCLUDED IN THE PURCHASE PRICE*2nd Parking is available for $75,000
-
Storage Cost:6000
-
Locker Cost:N/A
-
Occupancy:N/A
-
C.C.maint:0.37
-
Additional Storage Details:N/A
-
Additional locker Details:N/A
-
Sale Start:N/A
-
clmonthyear:N/A
-
Average PPS:$1,058
-
Has condo:1
-
Has Town House:1
-
Area Sqft:1393 - 2266
-
Celling:9,9
Overview
The Mason at Brightwater is a new condo and townhouse community by Dream, Kilmer Group, DiamondCorp and Fram + Slokker currently under construction at 70 Mississauga Road South, Mississauga. The community is scheduled for completion in Nov 2024. Available units range in price from $1,474,900 to $1,899,900. The Mason at Brightwater has a total of 158 units. Sizes range from 1,393 to 2,266 square feet.
Reasons To Buy
Trusted Developers: This exciting development is the work of highly reputable builders: Diamond Corp, Dream, and FRAM + Slokker, who collectively bring over 80 years of experience to the project, ensuring high-quality craftsmanship and thoughtful urban design.
Desirable Waterfront Living: Mississauga’s waterfront is undergoing a major revitalization, creating vibrant master-planned communities that combine residential, commercial, and retail spaces. With limited land along the waterfront, demand for properties in these coveted areas will rise, driving property values and rental rates.
Prime Location Advantages: Bordering Toronto, Canada’s largest city, Mississauga enjoys all the amenities and opportunities Toronto offers. Residents have access to Square One Shopping Centre (the largest in Ontario), Celebration Square, Sheridan College, the University of Toronto Mississauga, and several golf courses, as well as scenic views of Lake Ontario.
Excellent Connectivity & Transportation: Mississauga is well-connected by seven major highways, including the 401, 403, 427, 407, and the QEW, ensuring quick access to key destinations across Canada and the USA. The city will also benefit from a forthcoming Light Rail Transit (LRT) system, MiWay Transit, numerous GO stations, and Pearson International Airport—the largest airport in Canada—offering unparalleled ease of travel.
Growing Population & Economic Prospects: Mississauga, Canada’s 7th largest city, currently boasts a population of around 717,961 (as of 2021), with projections suggesting it will grow to 995,000 over the next 30 years. Employment is expected to rise from 477,000 to more than 590,100 during the same period, transforming Mississauga into a thriving hub for living, working, and recreation. This increase in both population and employment will significantly heighten the demand for housing, driving up both property values and rental rates.
Marketing Summary
Towns in the Heart of the Village The Mason Towns are an exclusive collection that combines the beauty and serenity of waterfront living with the vibrancy of Brightwater’s Village Square. Enjoy the convenience of exciting retail, restaurants, transit, and lush green parks and trails, all moments from your front door. The Mason at Brightwater is a 9-storey boutique residence and exclusive collection of townhomes that combine the beauty and serenity of waterfront living with the vibrancy of Brightwater’s Village Square. Enjoy the convenience of exciting retail, restaurants, transit, and lush green parks and trails, all moments from your front door. Source: Experience Brightwater
Features Finishes
Quartz counters Private rooftop terraces Access to The Mason amenities Access to private rear patio on ground floor with gas connection for barbecue (Row Units Only) Gas connection for barbecue on rooftop terrace (Back-to-Back End Units) Exterior lights for all entrances, patios, and rooftop terraces Green roof system
Amenities
Pet Wash
Private Rooftop Terrace
Co-working lounge
Concierge Service
walkways
Spin & Yoga Room
Lobby
mail & smart parcel room
Party Room
Courtyard
Fitness Studio
Bike Washing Area
Deposit Structure
Limited Time $5,000 on Signing Balance of 5% in 30 days 5% in 365 days 5% on Occupancy Must comply with the Prohibition on the Purchase of Residential Property by Non-Canadians Act NON-RESIDENT CANADIAN DEPOSIT STRUCTURE $5,000 on Signing Balance of 10% in 30days 5% in 200 Days 5% in 365 Days 5% on Occupancy
Incentive Detail
No assignment fee; $15,000 capped development charges; Extended deposit structure (Q2-2024)
Pre Incentive Details
: Extended deposit structure (Q2-2024)
: $15,000 capped development charges
: No assignment fee
Pre Nearst Places
Nearst Places
Eco-Friendly On-Demand Shuttle to Port Credit GO Station
Community Centre
Elementary School
Mortgage Calculator
$1,899,900
/
Monthly
- Principal & Interest
- Property Tax
- Home Insurance






