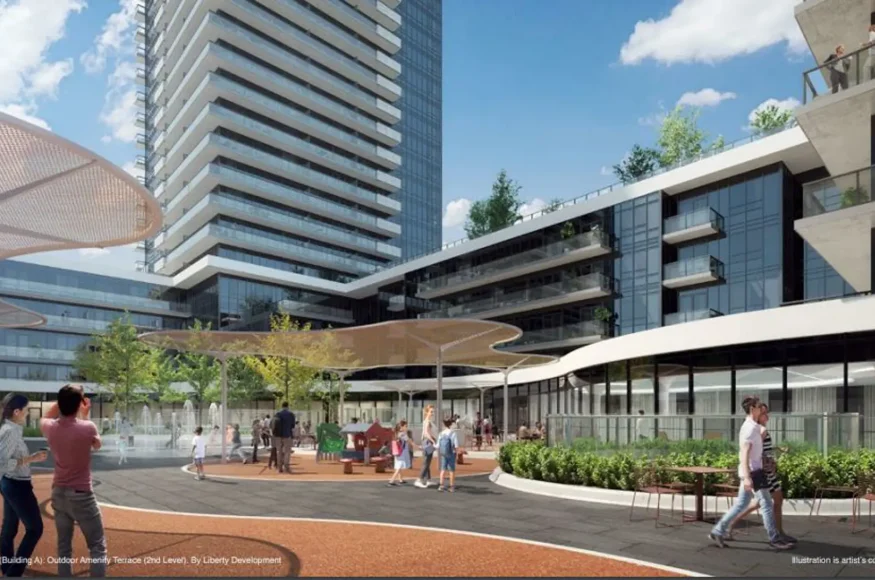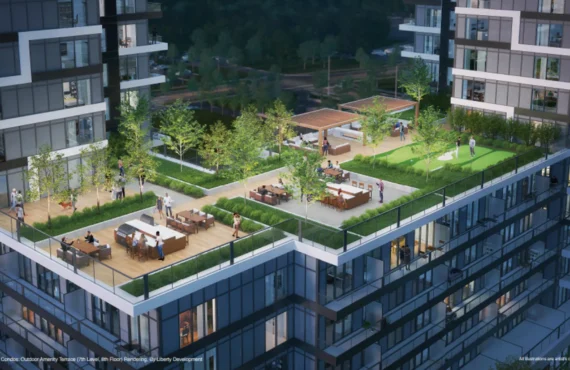Canopy Towers 2
Details
-
BedsStudio - 2
-
Year builtJune 2028
-
Type
Details
-
Beds:Studio - 2
-
Status:
-
Sale Address:135 Matheson Blvd W #101D Mississauga, ON
-
Parking Purchase Cost:67000
-
Additional Parking Details:For a limited time only. 2 Bedroom and larger units qualify for parking. Parking: $50.00/Month
-
Storage Cost:N/A
-
Locker Cost:N/A
-
Occupancy:N/A
-
C.C.maint:0.62
-
Additional Storage Details:N/A
-
Additional locker Details:N/A
-
Sale Start:September 2023
-
clmonthyear:N/A
-
Average PPS:$1,231
-
Is Floor Plan:1
-
Has condo:1
-
Area Sqft:410 - 775
-
Celling:9,9
Overview
Canopy Towers 2, an exciting new development set to launch in the heart of Mississauga, near Hurontario & Eglinton. This premier location offers residents exceptional access to vibrant city life, with numerous sought-after amenities just minutes away. Enjoy proximity to the future Hurontario LRT, MiWay Transit, Square One Shopping Mall, major highways, and much more. Embrace the ultimate urban lifestyle at Canopy Towers 2, where the best of the city is right at your doorstep!
Reasons To Buy
Trusted Developer: Liberty Development Corporation is a renowned real estate development firm offering comprehensive services. With over 30 years of hands-on experience in the Greater Toronto Area, Liberty excels in managing the development of commercial, office, and residential properties.
Prime Location: Positioned adjacent to Canada's largest city, Toronto, Mississauga enjoys proximity to a wealth of amenities, including the expansive Square One Shopping Centre (Ontario's largest mall), Celebration Square, Sheridan College, University of Toronto – Mississauga campus, golf courses, Lake Ontario, and more.
Connectivity & Transportation: Mississauga boasts excellent connectivity with seven major highways including the 401, 403, 427, 407, and the QEW, facilitating swift access to key destinations across Canada and the USA. The city is enhancing its transport infrastructure with an upcoming Light Rail Transit System, MiWay Transit services, multiple GO Stations, and Pearson Airport, Canada's largest international airport.
Population Growth & Economic Outlook: Mississauga, ranked as Canada's 7th largest city with approximately 717,961 residents as of 2021, is poised for significant growth, projected to reach 995,000 over the next three decades. Concurrently, employment is expected to rise from 477,000 to over 590,100, establishing Mississauga as a vibrant hub for living, working, and leisure. This demographic expansion and job market growth will intensify demand for housing, driving up both property values and rental rates.
Marketing Summary
Open Up 2 a New Concept in Condo Living in Mississauga Following the tremendous success of Canopy Towers 1, Liberty Development is excited to announce that Phase II of this inspiring master-planned community is here! Canopy 2 invites next level living in two sleek towers rising 21 and 38 storeys joined by a 6-storey podium. At ground level, enjoy convenient retail surrounding the towers as well as a thoughtfully designed pedestrian area with landscaping and seating. The contemporary facades of the towers feature a prominent block design delivering a landmark presence to the Mississauga skyline. Source: Canopy Towers
Features Finishes
KITCHEN FEATURES 1. Quartz countertops.* 2. European-style cabinets, with 36” high upper cabinet.* • 3. Stainless steel undermount sink with single-lever faucet and vegetable spray.* 4. Ceramic tile backsplash.* 5. Stainless Steel appliance package including: self-cleaning ceran-top stove, microwave with built-in hood fan, built-in multi-cycle dishwasher, and frost-free refrigerator.* BATHROOM FEATURES 6. Quartz countertop with undermount sink.* • 7. White bathroom fixtures. • 8. Porcelain on floors, tub surround and shower wall. (where applicable) * • 9. Choice of vanity cabinets from builder’s standard samples. * • 10. Single-lever faucets for vanities. 11. Pressure balanced valves in tub and shower. 12. White acrylic soaker tub. • 13. Mirror over width of vanity in bathroom(s). • FLOORING 14. Porcelain tile in bathroom(s) and standard ceramic tile in laundry area.* • 15. Laminate flooring in living room, dining room, den and bedroom(s) (if applicable).* • 16. Laminate flooring in foyer and kitchen.* CONTEMPORARY SUITE 17. Solid core entry door with brushed nickel hardware and painted finish. 18. Contemporary interior doors with brushed nickel lever hardware. 19. Mirrored sliding closet doors in foyer, where applicable. • 20. Contemporary white 4” baseboards and 2 1/4” trim casings. 21. White smooth ceilings throughout unit. 22. Interior walls painted with two coats of flat latex paint (kitchen, bathroom(s), all interior doors and all trim painted with semigloss latex paint). 23. Glass and rail treatment on balconies. • 24. 6’ High privacy screen dividing balcony and terrace where applicable. • 25. Stacking electric washer/dryer (white) vented to exterior. • 26. 9’ ceilings on residential floors with the exception of 10’ ceilings on 2nd and Penthouse floors. • SECURITY 27. Full time concierge. 28. Surveillance cameras in select areas of building and underground garage. 29. Electronic access control system for recreation amenities, parking garage, and other common areas. 30. Enter phone and cameras located in lobby and visitor entrances allowing residents to view visitors through dedicated television channel. 31. Suite entry doors roughed-in for in-suite security alarm system. 32. In-Suite and building wide fire alarm system. 33. In-Suite and building wide emergency fire sprinkler system. STATE-OF-THE-ART WIRING 34. Suites pre-wired with one dedicated outlet enabling delivery of Internet/Phone and TV service. • MECHANICAL AND ELECTRICAL SYSTEMS 35. Individually controlled central heating and cooling system (seasonal). 36. Central domestic hot water system. 37. White Decora-style receptacles and 38. Light fixtures provided in kitchen, all bedroom(s), living room, bathroom(s), and walk-in closet and den (if applicable). • 39. Individual remote metering for hydro and water consumption. 40. Heavy-duty wiring and receptacle for washer/dryer. 41. Water shut-off valve for washer.
Amenities
Party Room
Moving Room
Full Time Concierge
Yoga Studio
Lobby
Swimming Pool
Pet Wash
Porte Cochère
Golf Simulator Room
Games Room
Children's Play Area
Catering Kitchen
Parking Garage
Outdoor Amenity Terrace
Fitness Centre
Private Dining Room
Business Centre
Boardroom
Lounge
Half-Size Basketball Court
Surveillance Cameras
Deposit Structure
$5,000 with Offer Balance to 5% in 30 Days 5% in 120 Days 2.5% in 450 Days 2.5% in 630 Days 5% on Occupancy
Incentive Detail
No assignment fee; Standard size locker included; Capped development levies at $10,000 (suites under 700 sf) & $15,000 (suites 700 sf+); Extended deposit structure (Q3-2024)
Pre Incentive Details
: Exclusive Platinum VIP Pricing and Floor Plans
: Priority access to the best unit availability
: Development charges capped at $10,000 for units under 700 sq ft and $15,000 for units 700 sq ft and larger
: Complimentary assignment service (regular price $7,500)
: Property management and leasing services available
: Complimentary legal review of your purchase agreement
: Free mortgage arrangement services
: Permission to lease during occupancy
: Earn 8% interest on 10% of deposits for 4 years or until occupancy, whichever comes first
Pre Nearst Places
Nearst Places
Earn 8% interest on 10% of deposits for 4 years or until occupancy, whichever comes first
Highway 401/403 Series
Go Transit Station
Sheridan College – Hazel McCallion Campus
Pearson Airport
Downtown Toronto
Mortgage Calculator
$873,900
/
Monthly
- Principal & Interest
- Property Tax
- Home Insurance






