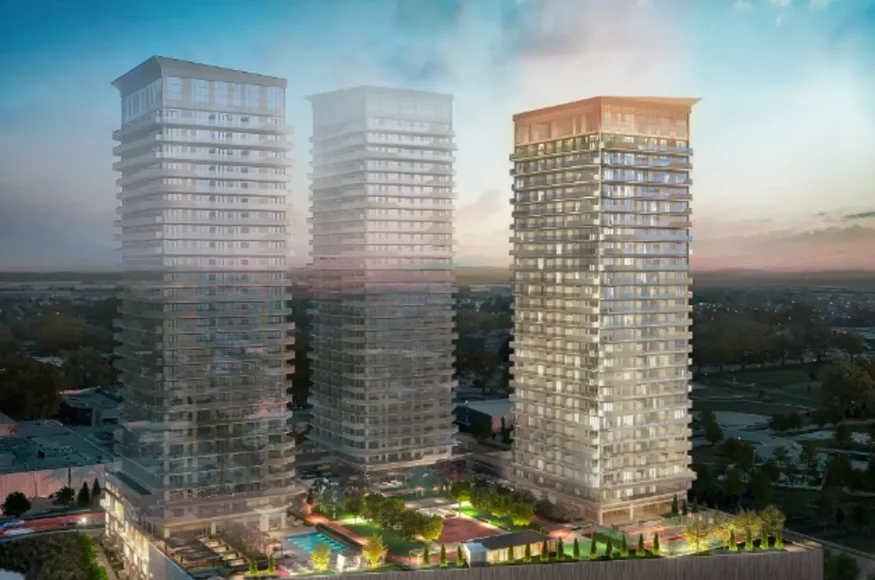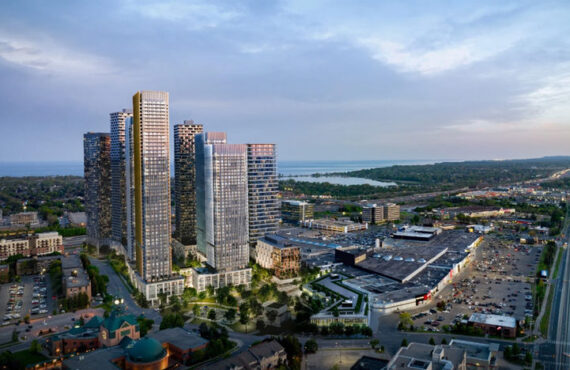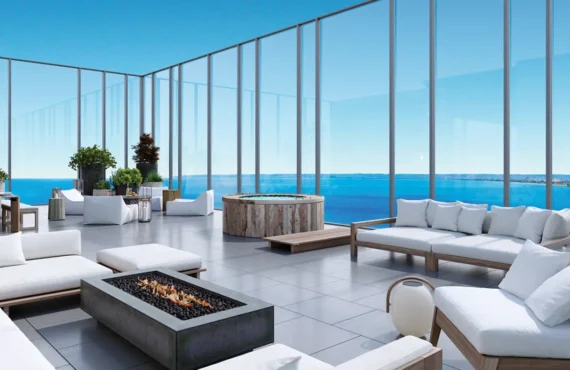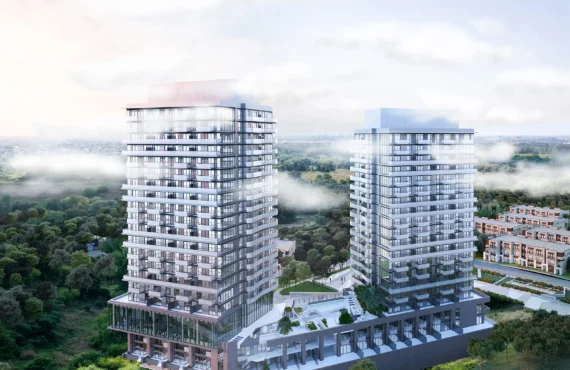Thompson Towers – Sienna
Details
-
BedsStudio - 2.5
-
Year builtJune 2026
-
Type
Details
-
Beds:Studio - 2.5
-
Status:
-
Sale Address:8700 Dufferin Street #1-4, Vaughan, ON, L4K 4S6
-
Parking Purchase Cost:10000
-
Additional Parking Details:Not available for S465BF, A462 Floors 5-11 and A475 Foors 5-11 Parking Maint.: $59.95
-
Storage Cost:N/A
-
Locker Cost:N/A
-
Occupancy:N/A
-
C.C.maint:0.68
-
Additional Storage Details:Includes One Bicycle/Locker Unit Bicycle/Locker Maint.: $19.95
-
Additional locker Details:N/A
-
Sale Start:To be determined
-
clmonthyear:N/A
-
Average PPS:$1,006
-
Has condo:1
-
Area Sqft:462 - 999
-
Celling:9,10
Overview
Welcome to Thompson Towers, the latest condominiums coming soon to Thompson Rd S & Drew Centre in Milton! Ideally situated in the heart of this rapidly growing city, Thompson Towers residents will enjoy close proximity to a variety of desirable amenities, including Highways 401 & 407, the Milton GO Station, Milton Mall, major retailers, and much more that the city has to offer!
Reasons To Buy
Trusted Developers: Greenpark Group, established in 1967, has built nearly 82,000 homes and condos over its 55-year history, making it one of Canada's most reputable homebuilders known for its reliability and success. Trinity Point, a division of Greenpark Group with over 50 years of experience, applies core values to its projects, from envisioning the finished product to constructing mid-rise, high-rise, commercial, or office spaces.
Education-Centered Development: Milton is dedicating over 400 acres to the Milton Education Village (MEV), an innovative urban district featuring state-of-the-art educational and research facilities, knowledge-based employers, diverse housing options, and accessible transportation. The MEV will soon host a joint campus of Wilfrid Laurier University and Conestoga College, scheduled for completion in 2024. Additionally, Milton ranks as having the 5th most educated workforce in Ontario. This emphasis on education is expected to drive job creation, increasing the demand for housing and sustaining strong real estate values.
Prime Location: Milton's prime location is well-served by Milton Bus Transit, GO Transit, and major highways like the 407 and 401, offering seamless connectivity to all key routes in the Greater Toronto Area (GTA). Its central position within the GTA means residents are just an hour from the Canada-U.S. border, 30 minutes from Waterloo, 30 minutes from Toronto Pearson International Airport, and 40 minutes from downtown Toronto.
Population Growth & Economic Outlook: Milton's current population of about 125,000 is projected to see significant growth over the next 30 years, with Halton Region aiming to expand to over 1.1 million residents—an 85% increase from 2021. The region is also set to see job growth reaching 500,000, transforming it into a vibrant hub for living, working, and recreation. However, with an estimated need for over 90,000 new housing units by 2031 and a projected shortfall of more than 35,000 homes, demand will rise, driving up real estate values and rental rates.
Marketing Summary
Milton Reimagined Located at Thompson Road South and Drew Centre, Thompson Towers will offer seamless access to an unparalleled transit system and a host of exclusive amenities at the Thompson Club. With its eye-catching architecture and meticulously landscaped surroundings, Thompson Towers is ushering in a new era for urban life. Experience Milton like never before. Source: Thompson Towers
Features Finishes
Podium, Tower and Thompson Suite Features KITCHENS • Custom-designed contemporary kitchen cabinetry with full depth cabinet over fridge and one bank of drawers (extended uppers in Thompson Series) • Quartz counter top with straight polished edge • 4” x 12” tile backsplash • Single-bowl undermount stainless steel sink with single lever pull-out faucet • 24” stainless styling refrigerator, Energy Star with bottom mount freezer • 24” stainless styling Energy Star dishwasher • 24’’ stainless styling range and combination microwave hood-fan above vented to exterior BATHROOMS • Custom-designed bathroom vanity cabinets • One-piece vanity tops with integrated sink basin and 3” backsplash return • 12” x 24” tile floor in bathrooms with matching tile baseboard • 8” x 16” tile walls in bathtub and/or shower enclosure, as per plan • Frameless mirror over vanity basin in all bathrooms • Single-lever chrome finish faucet on vanity • Chrome finish plumbing fixtures with pressure balance valve in bathtub or shower, as per plan • Exhaust fan in all bathrooms vented to exterior • Privacy lock on bathroom door • Framed glass shower enclosure with door and pre-formed shower base, as per plan • Waterproof ceiling light provided in shower enclosures, as per plan • Water efficient low flow white toilet LAUNDRY • White stacked laundry unit in closet with washer and front-loading dryer vented to exterior COMFORT AND SECURITY • Professional concierge service • Individual comfort-controlled heating/cooling system • Energy efficient thermal glazed windows with “thermally broken” aluminum frames • Sliding glass door with screen or swing door, to exterior balcony and/or terrace, as per plan • Suite equipped with emergency voice communication system, smoke detector and sprinkler protection • Fire-rated suite entry door with privacy viewer • Access control devices at main building entrances and underground parking garage • Cameras at pre-selected locations of the building including entrance and parking garage, linked to concierge • Suite individually metered for hydro and water consumption • In-suite Intelligence Package • In-suite leak detection system INTERIOR FINISHES • Approximately 9’-0” ceiling heights, less where bulkheads and dropped ceilings are required (10’-0” ceilings in Thompson Series) • Laminate flooring in all areas except tile floor locations, as per plan • 7’-0” interior doors with 2” casing and 4” baseboard where construction permits (8’-0” interior doors, 3” casing, 7” baseboard in Thompson Series) • Decorative brushed nickel hardware and door handles • Bedroom closets to have white panel sliding doors or swing door in walk-in closets, as per plan • Trim and doors painted with low V.O.C. off-white semi-gloss finish latex paint • Walls and dropped ceilings painted with low V.O.C. off-white flat finish latex paint; bathroom walls with eggshell finish • Smooth painted ceilings in all areas • Framed mirror sliding closet doors in entrance foyer, as per plan • White coated wire shelving in all closets with one bank of linen shelving per dwelling unit ELECTRICAL FEATURES • Energy efficient ceiling light fixtures in bedroom(s) and den, as per plan • Switch to plug outlet in living area • Suite electrically wired to service panel with circuit breakers • Pre-wired outlet in living area for television, telephone and internet with wiring to termination point • White decora-style switches and receptacles BALCONIES AND/OR TERRACES • Terraces with 2’ x 2’ decorative pavers, as per plan • Exterior receptacle on balcony and/or terrace Penthouse Features KITCHENS • Custom-designed contemporary kitchen cabinetry with extended uppers, full depth cabinet over fridge and one bank of drawers • Quartz counter top with straight polished edge • Quartz backsplash • Single-bowl undermount stainless steel sink with single lever pull-out faucet • 24” stainless styling refrigerator, Energy Star with bottom mount freezer • 24” stainless styling Energy Star dishwasher • 24’’ stainless styling range and combination microwave hood-fan above vented to exterior BATHROOMS • Custom-designed bathroom vanity cabinets • One-piece vanity tops with integrated sink basin and 3” backsplash return • 12” x 24” tile floor in bathrooms with matching tile baseboard • 4” x 16” tile walls in bathtub and/or shower enclosure, as per plan • Frameless mirror over vanity basin in all bathrooms • Single-lever chrome finish faucet on vanity • Chrome finish plumbing fixtures with pressure balance valve in bathtub or shower, as per plan • Exhaust fan in all bathrooms vented to exterior • Privacy lock on bathroom door • Frameless glass shower enclosure with door and pre-formed shower base, as per plan • Waterproof ceiling light provided in shower enclosures, as per plan • Water efficient low flow white toilet LAUNDRY • White stacked laundry unit in closet with washer and front-loading dryer vented to exterior COMFORT AND SECURITY • Professional concierge service • Individual comfort-controlled heating/cooling system • Energy efficient thermal glazed windows with “thermally broken” aluminum frames • Sliding glass door with screen or swing door, to exterior balcony and/or terrace, as per plan • Suite equipped with emergency voice communication system, smoke detector and sprinkler protection • Fire-rated suite entry door with privacy viewer • Access control devices at main building entrances and underground parking garage • Cameras at pre-selected locations of the building including entrance and parking garage, linked to concierge • Suite individually metered for hydro and water consumption • In-suite Intelligence Package • In-suite leak detection system INTERIOR FINISHES • Approximately 10’-0” ceiling heights, less where bulkheads and dropped ceilings are required • Laminate flooring in all areas except tile floor locations, as per plan • 8’-0” interior doors with 3” casing and 7” baseboard (where construction permits) • Decorative brushed nickel hardware and door handles • Bedroom closets to have white panel sliding doors or swing door in walk-in closets, as per plan • Trim and doors painted with low V.O.C. off-white semi-gloss finish latex paint • Walls and dropped ceilings painted with low V.O.C. off-white flat finish latex paint; bathroom walls with eggshell finish • Smooth painted ceilings in all areas • Framed mirror sliding closet doors in entrance foyer, as per plan • White coated wire shelving in all closets with one bank of linen shelving per dwelling unit ELECTRICAL FEATURES • Energy efficient ceiling light fixtures in bedroom(s) and den, as per plan • Switch to plug outlet in living area • Suite electrically wired to service panel with circuit breakers • Pre-wired outlet in living area for television, telephone and internet with wiring to termination point • White decora-style switches and receptacles BALCONIES AND/OR TERRACES • Terraces with 2’ x 2’ decorative pavers, as per plan • Exterior receptacle on balcony and/or terrace
Amenities
Party Room
Lobby
Children`s Play Area
Porte Cochere
Caterer's Kitchen
Splash Pad
Outdoor Pool
Parking
Yoga Studio
Gardens
Dog Run
Wet Bar
Dining Areas
Patios
Sports Courts
Fitness Facility
Bike Lockers
Indoor Lounge
Lockers
Gazebos
Outdoor Yoga Area
Pool Lounge
Fireside Lounges
Outdoor BBQ Lounge
Walking Track
The Thompson Club
Deposit Structure
$5,000 on signing Balance of 5% in 30 Days 2.5% in 180 Days 2.5% in 365 Days 5% on May 1, 2026
Incentive Detail
INCENTICES|3-Year FREE Maintenance FREE Parking (Value $10,000) Extended Deposit Structure $0 Assignment Fee $2500 Right To Rent During Occupancy Levies Capped at $7,500 For All Unit Types *Incentives current as of January 16, 2025
Pre Incentive Details
: Capped Development Levies and Fees
: Extended Deposit Schedule
: VIP Bonus Offers and Promotions
: Pre-public Invitations Ensuring No Waiting in Line
: Special Discounted Pricing in the First Round
: Exclusive First Platinum Access Guaranteed
: Exclusive First Platinum Access Guaranteed
: FREE* Assignment Rights
: FREE* Legal Review by a Lawyer
Pre Nearst Places
Nearst Places
Milton District Hospital
Milton Education Village
Milton Mall
Highway 401
Milton GO Station
Milton Common Shopping Mall
Rattlesnake Point Conservation Area
Capped Development Levies and Fees
Mortgage Calculator
$789,900
/
Monthly
- Principal & Interest
- Property Tax
- Home Insurance







