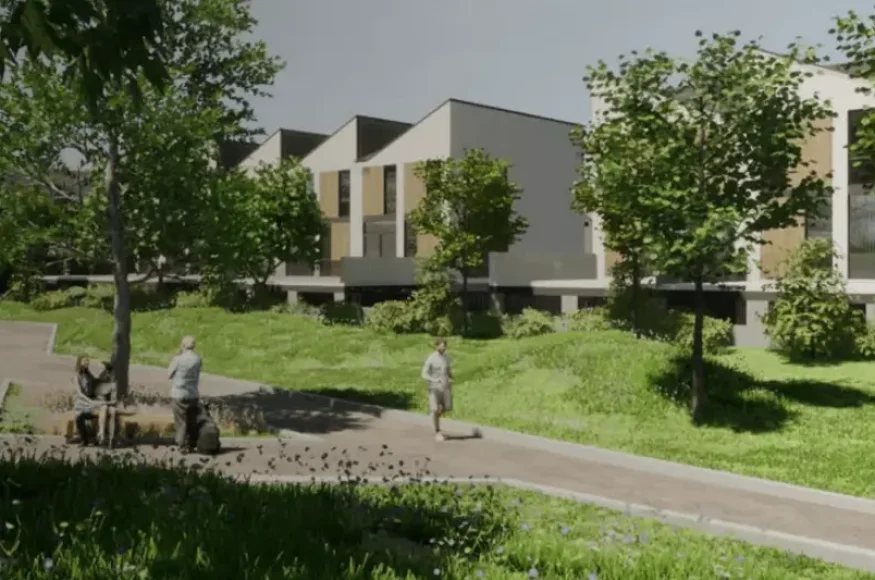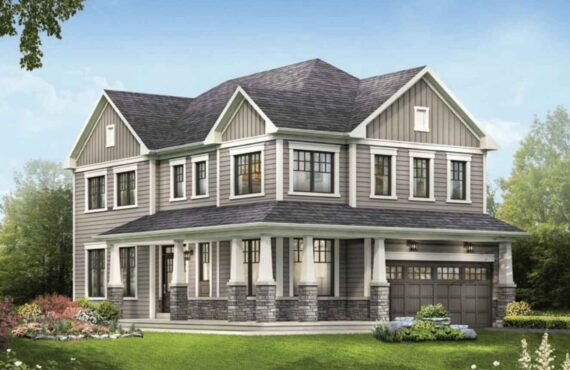Townhomes of Unity Square
Details
-
Beds3
-
Year builtJune 2024
-
Type
Details
-
Beds:3
-
Status:
-
Parking Purchase Cost:N/A
-
Additional Parking Details:N/A
-
Storage Cost:N/A
-
Locker Cost:N/A
-
Occupancy:N/A
-
C.C.maint:N/A
-
Additional Storage Details:N/A
-
Additional locker Details:N/A
-
Sale Start:May 2023
-
clmonthyear:N/A
-
Is Floor Plan:1
-
Has Town House:1
-
Area Sqft:1450 - 1800
-
Celling:9,9
Overview
Marketing Summary
Phase 1 - 5 Move in ready units available now. Phase 2 - Garden and Park units available Spring/Summer 2025 Closing The Townhomes of Unity Square offer the perfect mix of nature, community, and modern living. These European inspired townhomes are nestled within the larger Unity Square community in beautiful Komoka, Ontario. This people-centred community is surrounded by nature and nearby amenities, boasting great urban planning that allows for low environmental impact. The Townhomes of Unity Square provide ample opportunity to connect with nature by enjoying parks and green space with a friendly neighbourhood charm. Source: Forever Homes
Features Finishes
Exteriors - Contemporary exterior finishes and materials selected to provide an enhanced streetscape - Self-sealing asphalt roof shingles - Brick, siding, and other exterior finishes per plan - Coloured windows on main and upper levels - Asphalt driveway - Covered porch roof per plan - Insulated garage door with opener - Rear deck with glass railing per plan (Park & Terrace) - Engineered framing as per Ontario Building Code - Garage full drywalled and taped Interiors - 9 foot main floors - Builder interior trim package - Brick, siding, and other exterior finishes per plan - Designer selected interior colour palette - Textured ceilings (excluding bathrooms and small spaces) - SPC flooring throughout with carpeted stairs - Laminate closet organiser in the primary bedroom with wire shelving elsewhere - Window blinds Cabinetry & Millwork Builder designed open space gourmet kitchen with valance lighting - Soft close doors and drawers - Double stainless-steel sink with pull down faucet in kitchen - Waterline for fridge - Stainless steel rangehood - Quartz countertops throughout - Single lever faucet in bathrooms - 2-piece powder rooms with vanity - Opening for dishwasher with electrical and Plumbing Rough-in Heating & Electrical - 100 Amp electrical service - All wiring in accordance with code requirements - Smoke and carbon monoxide detectors on all floors - Valance lighting in kitchen - Designer curated lighting - Heavy duty receptacle for dryer and stove - Energy efficient gas furnace, A/C, and HVAC equipment - Digital programmable thermostat - High-efficiency rental hot water heater Other - Finishes, colours, and materials have been curated by the builder and are not a selection option - Tarion enrollment fee included - Exterior colours are not a selection - Entry areas may be sunken at the Vendor’s discretion in order to reduce number of steps in the garage - Steps where applicable may vary at any exterior or interior entrance due to grading variance - All plans, elevations, and specifications are subject to modification from time to time by the Vendor according to the Ontario Building Code without notice. - The Vendor will not allow the Purchaser to do work and/or supply any material to finish the dwelling before the closing date
Amenities
Parks
Walking trails
Green Space
Play Areas
Urban Garden Plots
Deposit Structure
First deposit: 5%, Second deposit: 1%, Third deposit: 4%
Incentive Detail
Choice between three incentives: a $5,000 appliance credit, three years of condo fees (valued at $5,400), or a three-year rental guarantee at $2,400 per month. Purchasers who provide a 20% deposit can select two of these options. (Q4-2024)
Mortgage Calculator
$70,000
/
Monthly
- Principal & Interest
- Property Tax
- Home Insurance







