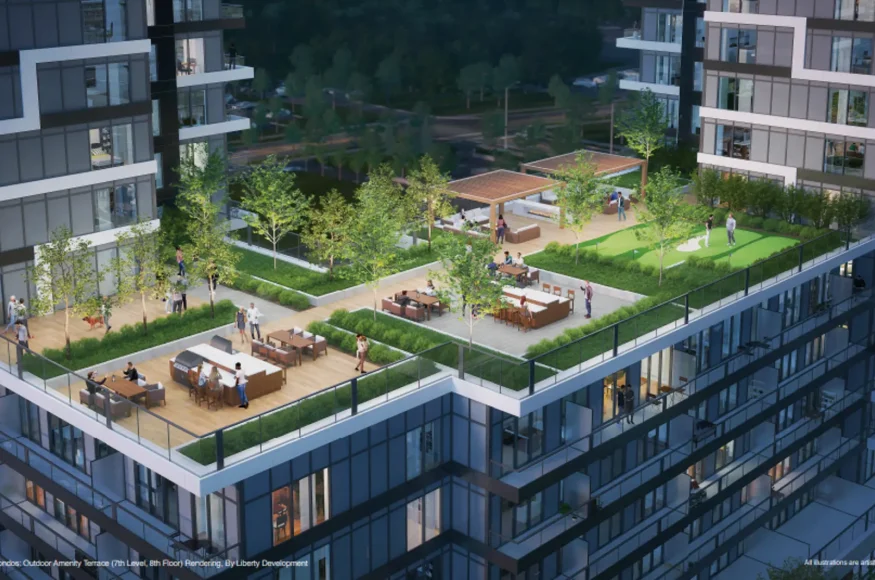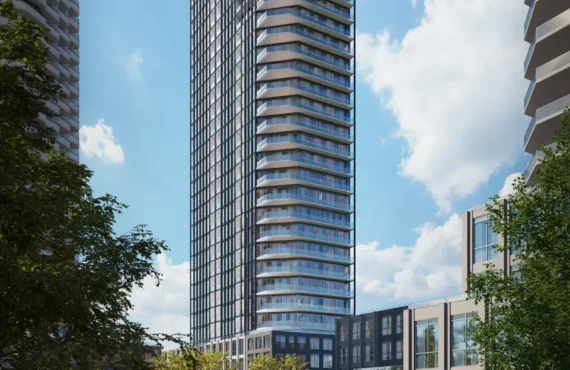Joy Station – Tower A
Details
-
Year builtJune 2025
-
Type
Details
-
Status:
-
Sale Address:158 Anderson Ave., Unit 10, Markham, ON, L6E 1A9
-
Parking Purchase Cost:70000
-
Additional Parking Details:Monthly Maintenance Fee: $50.00/Month
-
Storage Cost:N/A
-
Locker Cost:N/A
-
Occupancy:N/A
-
C.C.maint:0.62
-
Additional Storage Details:Locker Maintenance Fee: $20/month
-
Additional locker Details:N/A
-
Sale Start:March 2021
-
clmonthyear:N/A
-
Is Floor Plan:1
-
Has condo:1
-
Celling:9,9
Overview
Marketing Summary
SHARE JOY LIVE HOW YOU’VE ALWAYS IMAGINED Embrace an environment and lifestyle inspired to elevate your every day. An ideal location for vibrant living, this thoughtfully designed community showcases two, 22-storey modern condominium towers connected by 6-storey podium featuring an incredible outdoor terrace. Nestled in over a half acre of outdoor amenity space, residents will also have access to a lushly landscaped community park. Source: Joy Station Condos
Features Finishes
KITCHEN FEATURES • Granite or quartz countertops.* • European-style cabinets, with 36” high upper cabinet.* • Stainless steel undermount sink with single-lever faucet and vegetable spray.* • Ceramic tile backsplash.* • Stainless Steel appliance package including: self-cleaning cerantop stove, microwave, hood fan vented to exterior, built-in multicycle dishwasher, and frost-free refrigerator.* BATHROOM FEATURES • Quartz countertop with undermount sink.* • • White bathroom fixtures. • • Porcelain on floors, tub surround and shower wall (where applicable).* • • Choice of vanity cabinets from builder’s standard samples. * • • Single-lever faucets for vanities. • Pressure balanced valves in tub and shower. • White acrylic soaker tub. • • Mirror over width of vanity in bathroom(s). • FLOORING • Porcelain tile in bathroom(s) and standard ceramic tile in laundry area.* • • Laminate flooring in living room, dining room, den and bedroom(s) (if applicable).* • • Laminate flooring in foyer and kitchen.* CONTEMPORARY SUITE • Solid core entry door with brushed nickel hardware and painted finish. • Contemporary interior doors with brushed nickel lever hardware. • Mirrored sliding closet doors in foyer, where applicable. • • Contemporary white 4” baseboards and 2 ¼” trim casings. • White smooth ceilings throughout unit. • Interior walls painted with two coats of flat latex paint (kitchen, bathroom(s), all interior doors and all trim painted with semigloss latex paint). * • Glass and rail treatment on balconies. • 6’ High privacy screen dividing balcony and terrace where applicable. • • Stacking electric washer/dryer (white) vented to exterior. • • 9’ ceilings on residential floors with the exception of 10’ ceilings on Penthouse floor. • SECURITY • Full time concierge. • Surveillance cameras in select areas of building and underground garage. • Electronic access control system for recreation amenities, parking garage, and other common areas. • Enter phone and cameras located in lobby and visitor entrances allowing residents to view visitors through dedicated television channel. • In-Suite and building wide fire alarm system. • In-Suite and building wide emergency fire sprinkler system. STATE-OF-THE-ART WIRING • Suites pre-wired with one dedicated outlet enabling delivery of Internet/Phone and TV service. • MECHANICAL AND ELECTRICAL SYSTEMS • Individually controlled central heating and cooling system (seasonal). • Central domestic hot water system. • White Decora-style receptacles and light switches throughout suites. • Light fixtures provided in kitchen, all bedroom(s), living room, bathroom(s), and walk-in closet and den (if applicable). • • Individual remote hydro metering for hydro consumption. • Heavy-duty wiring and receptacle for washer/dryer. • Water shut-off valve for washer.
Deposit Structure
$5,000 with Offer Balance to 5% in 30 Days 2.5% in 180 Days 12.5% Due on Occupancy
Incentive Detail
Parking included (Q4-2024)
Mortgage Calculator
$1,458,800
/
Monthly
- Principal & Interest
- Property Tax
- Home Insurance






