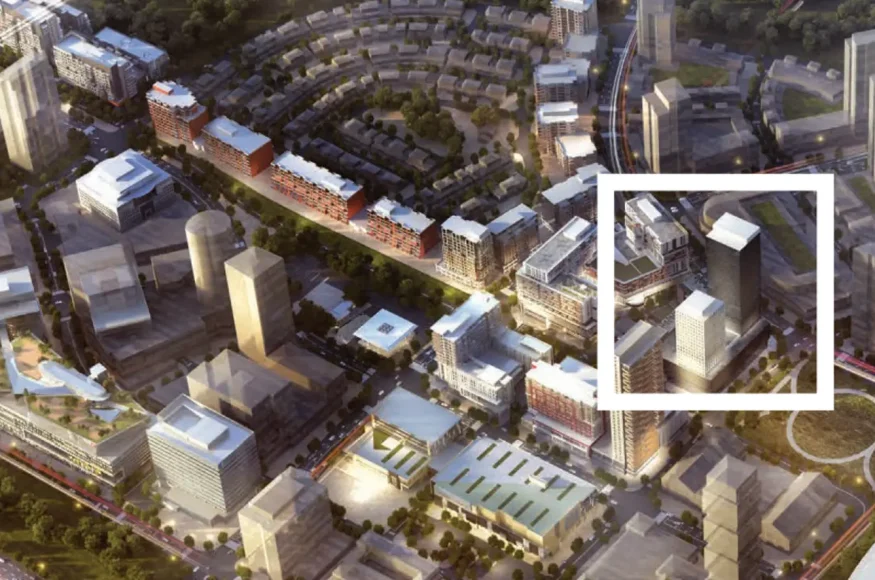Gallery Towers
Details
-
Beds2.5
-
Year builtJanuary 2025
-
Type
Details
-
Beds:2.5
-
Status:
-
Sale Address:162 Enterprise Blvd, Unionville, ON L6G 0A2
-
Parking Purchase Cost:73500
-
Additional Parking Details:Tandem Parking $85,000* (Includes Free Locker) For applicable suites Additional Maintenance: Parking $59.95/m Tandem Parking $89.93/m
-
Storage Cost:N/A
-
Locker Cost:N/A
-
Occupancy:N/A
-
C.C.maint:0.63
-
Additional Storage Details:Additional Maintenance: Bicycle/Storage Locker: $20.95/m
-
Additional locker Details:N/A
-
Sale Start:June 2022
-
clmonthyear:N/A
-
Average PPS:$1,276
-
Is Floor Plan:1
-
Has condo:1
-
Has Town House:1
-
Area Sqft:518 - 1358
-
Celling:9,9
Overview
Marketing Summary
The Finer Art Of Downtown Living In Downtown Markham, art weaves itself inextricably into life, for urban living unlike anywhere else. Here, amid the interplay of art installations, sleek architecture and modern-day must haves, a new crown jewel emerges: Gallery Towers. The Remington Group’s latest release Gallery Towers offers a place where everyday living comes infused with inspiration, imagination and innovation. Gallery Towers offers the opportunity to live in luxury in the heart of it all. Gallery Tower’s suite designs offer open-concept layouts, oversized living spaces with exceptional design and craftsmanship, right down to the smallest detail. Infused with natural light from floor-to-ceiling windows, generously sized master bedroom suites and oversized living areas to gourmet kitchens, the lifestyle is both urban and comfortable at once. Source: Downtown Markham
Features Finishes
THE SUITES • 9ft finish ceilings** • 10ft ceilings on Penthouse floors (25th floor Tower D) (28th floor Tower E)** • Roomy balconies and terraces to enjoy al-fresco dining** • Elegant solid core entry door, privacy viewer and quality finish hardware* • Contemporary laminate flooring throughout except for tiled areas* • Attractive space-saving sliding closet doors in foyer and bedrooms ** • Convenient ventilated white shelving in closets • Elegant baseboards, door frames and casings* • Bedrooms and dens with separate light switches and capped ceiling outlets** • LEED compliant environmentally friendly low V.O.C. paint on walls, ceilings and trim work • Stippled ceiling finish throughout except kitchen, laundry and bathroom(s)** INNOVATIVE KITCHENS • Finely crafted kitchen cabinetry in a variety of finishes* • Multi-functional kitchen island with stone counter top, dining space and extra storage** • Under-mount stainless steel sink with single lever faucet with integrated vegetable • Sprayer* • Ceiling-mounted track lighting* • Ceramic tiled backsplash* • Integrated appliances including glass cook-top, convection oven, refrigerator, combination microwave/hood fan and dishwasher ** THE BATHROOMS Master Ensuite Bathrooms or suites with one Bathroom as per plan • Choice of porcelain or ceramic tiles for floors and tub surround or shower walls** • Elegant, wall-mounted vanity with integrated streamlined basin* • Designer mirror over vanity with contemporary custom light fixture • Sleek white bathroom fixtures featuring water saving dual-flush water closet, tub and shower rod** • Safety pressure balance valve for tub and shower SECOND BATHROOM (If applicable) • Choice of porcelain or ceramic tiles for floors and tub surround or shower walls** • Elegant, wall mounted vanity options with integrated streamlined basin* • Designer mirror over vanity with contemporary light fixture* • Polished chrome faucets and designer accessory package* • Sleek white bathroom fixtures featuring water saving dual-flush water closet, tub and shower rod** • Shower stall is completed with framed glass door** • Safety pressure balance valve in shower LAUNDRY • High Efficiency, front loading washer and dryer* • Dryer ventilated to exterior • Separate Laundry room to have ceramic tiled floor TECHNOLOGY • High Performance fixed and operable windows ** • Telephone outlets in living room, master bedroom, 2nd bedroom or den ** • Cable TV outlets in living room ** • High-speed internet access throughout ** • Individual, separately metered circuit breaker service panel with copper wiring throughout • Convenient, on site recycling collection • Available Level 2 EV Charging available as per vendor offering ** SAFETY • Smart Suite Entry System
Amenities
Lobby
Theatre Room
Outdoor Fitness Studio
Wet Bar
Games Room
Landscaped Outdoor Terrace
Workshop Studio
Lounge Seating
Outdoor Dog Walk
Dog Wash Station
Fitness Centre
Yoga Studio
Al Fresco Dining
BBQ Areas
Deposit Structure
$5,000 on Signing Balance of 2.5% in 60 days 2.5% on February 28, 2025 5% on Occupancy
Incentive Detail
Capped development charge at $0; No assignment fee; Parking and locker included; 5% cashback with penthouse and townhouse purchase (Q3-2024)
Mortgage Calculator
$1,130,990
/
Monthly
- Principal & Interest
- Property Tax
- Home Insurance







