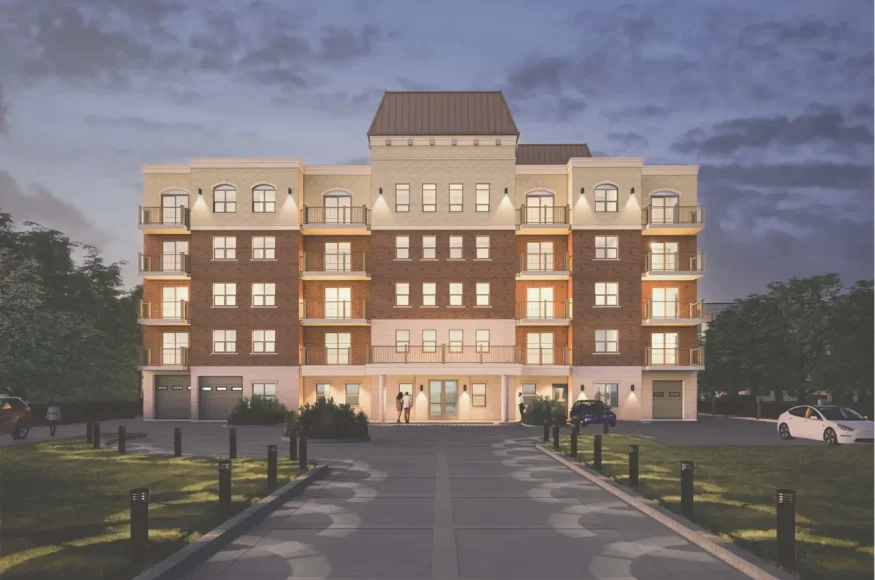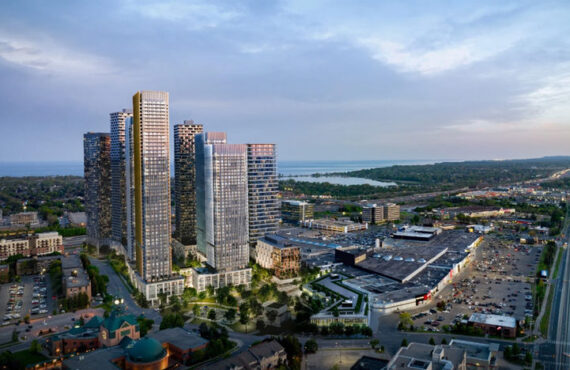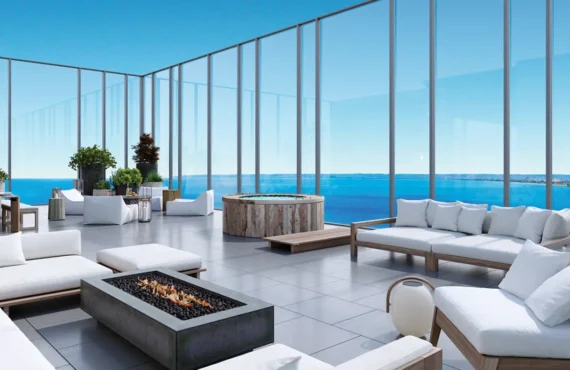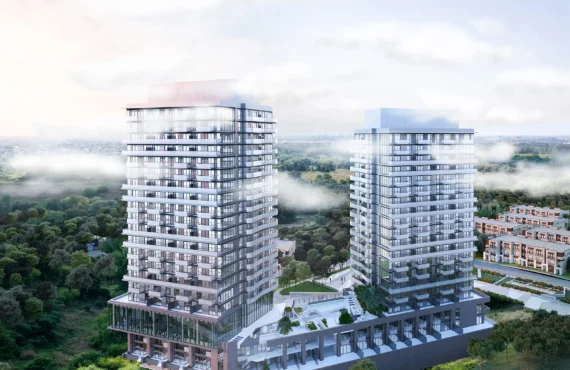46 on Main
Details
-
BedsStudio - 3
-
Year builtMarch 2026
-
Type
Details
-
Beds:Studio - 3
-
Status:
-
Sale Address:11 Dansk Court, Toronto, Ontario
-
Parking Purchase Cost:45000
-
Additional Parking Details:Free parking on all units
-
Storage Cost:4000
-
Locker Cost:N/A
-
Occupancy:N/A
-
C.C.maint:0.65
-
Additional Storage Details:N/A
-
Additional locker Details:N/A
-
Sale Start:April 2023
-
clmonthyear:N/A
-
Average PPS:$1,542
-
Is Floor Plan:1
-
Has condo:1
-
Area Sqft:326 - 1187
-
Celling:8.05,8.05
Overview
Marketing Summary
Nestled in Markham’s historic core, 46 on Main offers an exclusive opportunity to be a part of a historic city centre. At a glance Nestled in Markham’s historic core, 46 on Main offers an exclusive opportunity to be a part of a historic city centre. Just minutes by car or foot to just about anything, this development is an endearment of modern living and rich heritage. 46 on Main offers a unique lifestyle that celebrates the individual. It’s an urban community inspired by stunning design, desirable suites, and deluxe amenities. It’s an original – completely authentic and the ideal place to express yourself. Source: 46 on Main
Features Finishes
Suite Interiors • 10’ ceilings - 1st floor, 8½’ ceilings - 2nd to 4th floors and 10½’ ceiling - 5th floor • Laminate flooring selected from Builder’s standard samples in all non-tiled areas • Fire rated entry door with deadbolt lock and security viewer • Contemporary interior doors, painted semi-gloss white • Wire shelving in closets • Flat off-white paint throughout suite • Energy efficient LED lighting • Smooth ceilings in kitchen and bathroom Bathrooms • Designer appointed cabinetry with choice from Builder’s samples • Quartz vanity countertops with undermount sink in master ensuite • Full width vanity mirrors • Contemporary water-efficient toilet • Choice of tile in all bathrooms selected from Builder’s standard samples as per plans • White acrylic rectangular design soaker tubs as per plans • Frameless glass shower doors, as per plans • Pressure balanced valves on all showers • Privacy lock on all bathroom doors Custom Designed Kitchens • Designer appointed cabinetry with choice from builder’s samples • Quartz countertop in kitchen as per plans, selected from Builder’s standard samples Appliance Package • 36” Stainless Steel Fridge • 24” Stainless Steel Dishwasher • Stacked Washer and Dryer • Stainless Steel Stove Laundry/Storage Room • Tiled floor in laundry area selected from Builder’s standard samples Terrace/Balcony • Balconies and/or terraces with glass sliding patio doors for access, as per plan • Exterior electrical outlet • Aluminum balcony rail guard with vertical square pickets
Amenities
Rooftop Lounge
Sitting Area
Fitness Suite
Rooftop Patio
Rooftop Barbecue Area
Deposit Structure
$5,000.00 with offer 2.5% after 30 days of signing APS 2.5% after 90 days of signing APS 2.5% after 180 days of signing APS 2.5% after 240 days of signing APS 5% after 540 days of signing APS 5% on Occupancy
Mortgage Calculator
$1,307,900
/
Monthly
- Principal & Interest
- Property Tax
- Home Insurance







