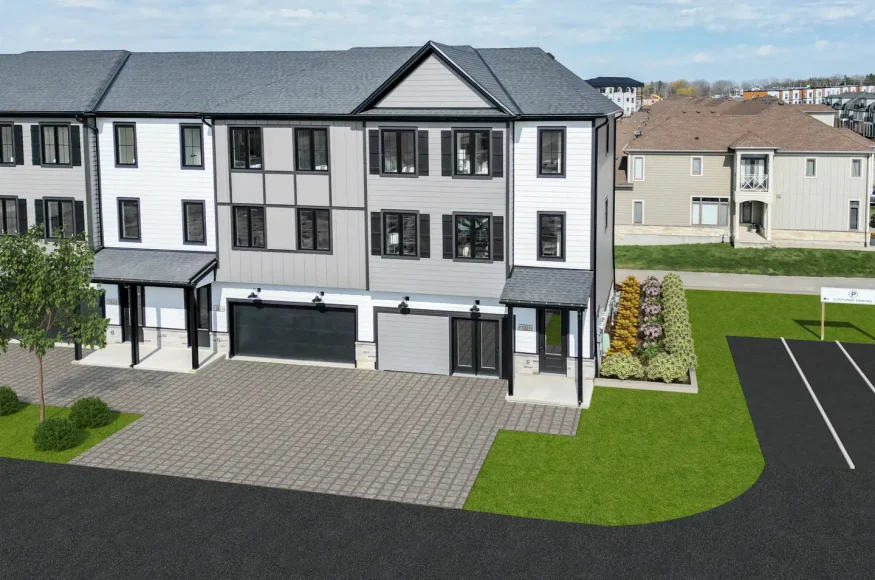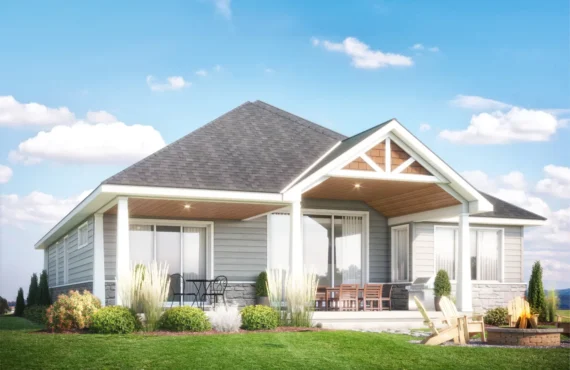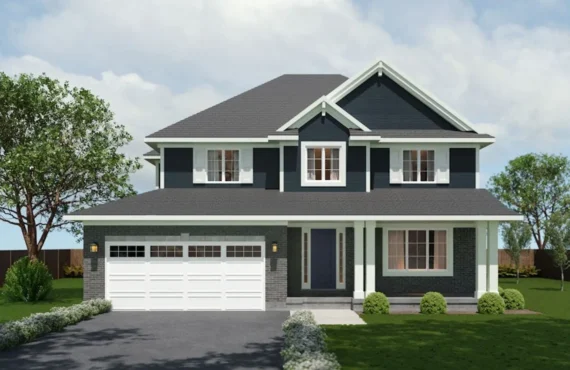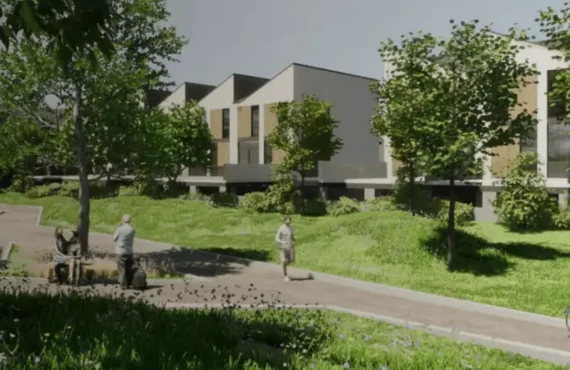Details
-
Year builtOctober 2024
-
Type
Details
-
Status:
-
Parking Purchase Cost:N/A
-
Additional Parking Details:N/A
-
Storage Cost:N/A
-
Locker Cost:N/A
-
Occupancy:N/A
-
C.C.maint:N/A
-
Additional Storage Details:N/A
-
Additional locker Details:N/A
-
Sale Start:October 2023
-
clmonthyear:N/A
-
Is Floor Plan:1
-
Has Town House:1
-
Celling:9,9
Overview
Marketing Summary
Find Your Home At Willow Sunningdale Welcome to “Willow” | a modern farmhouse inspired townhome community in London's Sunningdale. Your Home Is Your Reflection On-going commitment to quality. Simply stated, our standard of excellence is unmatched by other homebuilders. After being named Builder of the Year multiple times, we believe in our ability to keep up with trends, create dynamic floorplans and ultimately deliver on our promises that makes us the right partner. Source: Willow Towns
Features Finishes
Willow is a new community tucked away by the sprawling nature trails of The Medway Valley and bordered by the grounds of Sunningdale Golf Course. Charming exteriors mingle with open concept interiors boasting quality craftsmanship throughout. The community consists of 3 bedroom, double-car-garage townhomes each offering over 2,000 sq.ft. of living space. Deposit structure: $10,000 due at signing, $30,000 due at waiver/fulfillment of conditions and the remaining balance due 30 days from firm date. Maintenance fees estimated to be $190/month., Kitchen Floor: Vinyl, Kitchen Counter: Quartz, Entry Floor: Vinyl, Living Area Floor: Vinyl, Bedroom Floor: Carpet, Main Bathroom Floor: Tile, Main Bathroom Counter: Quartz, Ensuite Bathroom Floor: Tile, Ensuite Bathroom Counter: Quartz, Cabinets: Wood, Appliance Finish: Stainless, Fridge: Bottom Freezer, Stove: Electric Glass Top, Heating Source: Forced Air Gas, AC: Central
Deposit Structure
First deposit: 1%, Second deposit: 3%, Third deposit: 6%
Mortgage Calculator
$70,000
/
Monthly
- Principal & Interest
- Property Tax
- Home Insurance







