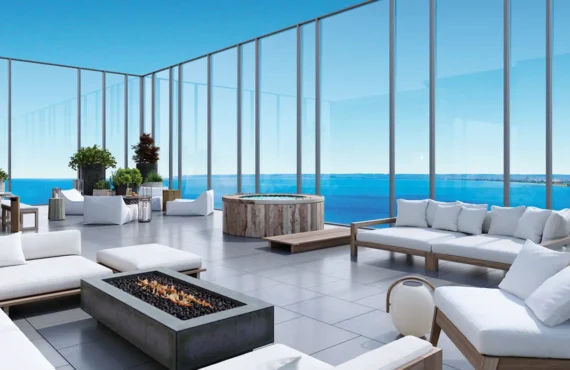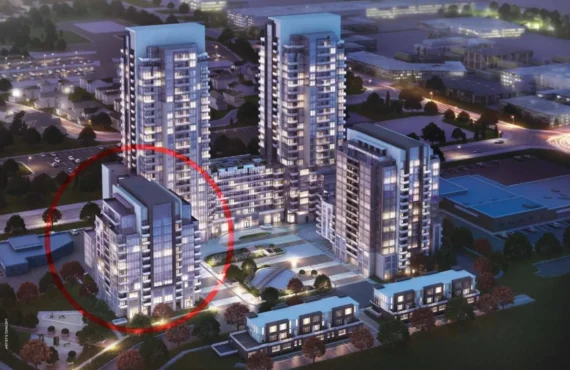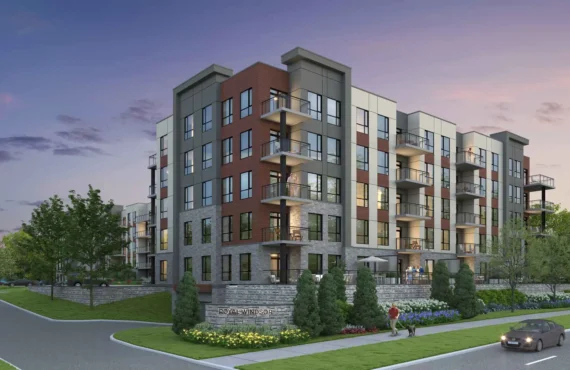The Westdel 2
Details
-
Beds2
-
Year builtSeptember 2024
-
Type
Details
-
Beds:2
-
Status:
-
Sale Address:1975 Fountain Grass Dr. London, ON, N6K 0M3 Model Suites
-
Parking Purchase Cost:N/A
-
Additional Parking Details:One underground parking space is included in the purchase price. Additional parking is available in limited quantity 2nd space inside: $35,000 2nd space outside: $20,000 Upgrade single space to a tandem: $15,000 Upgrade to an electric vehicle space $6,000
-
Storage Cost:5000
-
Locker Cost:N/A
-
Occupancy:N/A
-
C.C.maint:0.45
-
Additional Storage Details:Small (minimum 10 sq ft) - $5,000 Medium (minimum 12 sq ft) - $6,000 Large (minimum 18 sq ft) - $7,500
-
Additional locker Details:N/A
-
Sale Start:April 2024
-
clmonthyear:N/A
-
Average PPS:$607
-
Has condo:1
-
Has House:1
-
Area Sqft:690 - 1470
-
Celling:9,9
Overview
Marketing Summary
Unique Living, Boutique Charm In West London The Westdel features two 4-storey buildings with premier finishes, underground parking and modern amenities. With convenient access to highway 402/401, parks, trails and conservation, this is the ideal location for calm, convenience and care-free living. Source: Tricar
Features Finishes
The Westdel features two 4-storey buildings with premier finishes, underground parking and modern amenities. With convenient access to highway 402/401, parks, trails and conservation, this is the ideal location for calm, convenience and care-free living. All units include one underground parking space. , Kitchen Floor: Engineered Hardwood, Kitchen Counter: Quartz, Entry Floor: Engineered Hardwood, Living Area Floor: Engineered Hardwood, Bedroom Floor: Engineered Hardwood, Main Bathroom Floor: Porcelain, Main Bathroom Counter: Quartz, Ensuite Bathroom Floor: Porcelain, Ensuite Bathroom Counter: Quartz, Cabinets: Laminate, Appliance Finish: Stainless, Fridge: Bottom Freezer, Stove: Electric Glass Top, Brands: Whirlpool, Heating Source: Central, AC: Individual
Deposit Structure
First deposit: 6%, Second deposit: 6%
Mortgage Calculator
$739,000
/
Monthly
- Principal & Interest
- Property Tax
- Home Insurance




