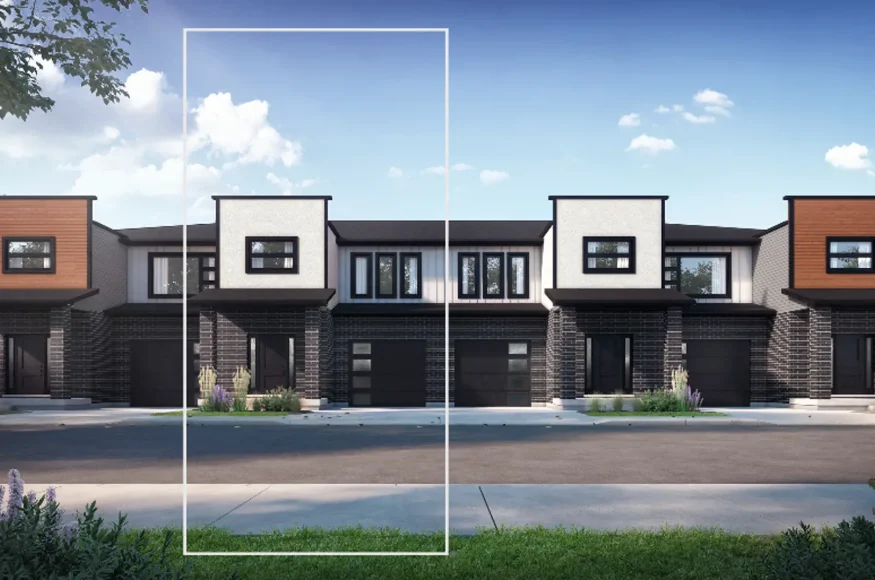The Towns of Magnolia
Details
-
Beds4 - 5
-
Year builtNovember 2023
-
Type
Details
-
Beds:4 - 5
-
Status:
-
Sale Address:3493 Colonel Talbot Road, London, Ontario
-
Parking Purchase Cost:N/A
-
Additional Parking Details:N/A
-
Storage Cost:N/A
-
Locker Cost:N/A
-
Occupancy:N/A
-
C.C.maint:N/A
-
Additional Storage Details:N/A
-
Additional locker Details:N/A
-
Sale Start:January 2022
-
clmonthyear:N/A
-
Average PPS:$342
-
Is Floor Plan:1
-
Has Town House:1
-
Area Sqft:2128 - 2438
Overview
Marketing Summary
Location Nestled in London’s south west, The Towns of Magnolia strive to simplify life, with parks to play and paths for families to run free. Designed to enrich your lifestyle with easy commuting, retail conveniences, and recreational delights, The Towns of Magnolia create a lifestyle so ideally simple. Community Enjoy the appeal of a community with new and modern architecture, within a beautiful streetscape, that is harmonious with the community’s natural setting. Your home will be built around a natural woodlot where you and your family will relish in the tranquility that Magnolia Fields surrounds. Indulge your family within a master-planned community, where you all are able to grow and thrive. Source: Birchwood Homes
Features Finishes
Nestled in London’s south west, The Towns of Magnolia strive to simplify life, with parks to play and paths for families to run free. Designed to enrich your lifestyle with easy commuting, retail conveniences, and recreational delights, The Towns of Magnolia create a lifestyle so ideally simple. Community Enjoy the appeal of a community with new and modern architecture, within a beautiful streetscape, that is harmonious with the community’s natural setting. Your home will be built around a natural woodlot where you and your family will relish in the tranquility that Magnolia Fields surrounds. Indulge your family within a master-planned community, where you all are able to grow and thrive. These units are freehold townhomes with NO CONDO FEES., Kitchen Floor: Vinyl, Kitchen Counter: Quartz, Entry Floor: Vinyl, Living Area Floor: Vinyl, Bedroom Floor: Vinyl, Main Bathroom Floor: Porcelain, Main Bathroom Counter: Quartz, Ensuite Bathroom Floor: Porcelain, Ensuite Bathroom Counter: Quartz, Cabinets: Laminate, Appliance Finish: Stainless, Fridge: Bottom Freezer, Stove: Electric Glass Top, Heating Source: Forced Air Gas, AC: Central
Amenities
Parks
Paths
Deposit Structure
First deposit: 10%
Mortgage Calculator
$799,900
/
Monthly
- Principal & Interest
- Property Tax
- Home Insurance





