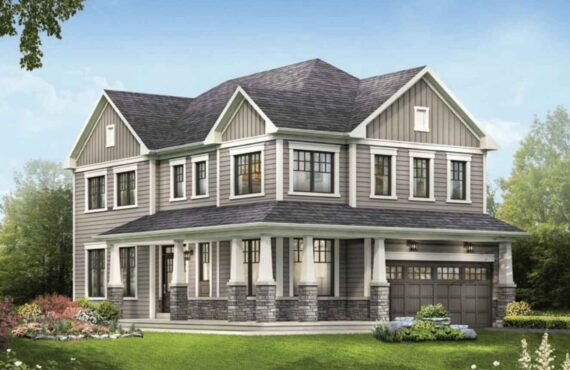The North Woods
Details
-
Year builtJune 2024
-
Type
Details
-
Status:
-
Sale Address:3493 Colonel Talbot Road, London, Ontario
-
Parking Purchase Cost:N/A
-
Additional Parking Details:N/A
-
Storage Cost:N/A
-
Locker Cost:N/A
-
Occupancy:N/A
-
C.C.maint:N/A
-
Additional Storage Details:N/A
-
Additional locker Details:N/A
-
Sale Start:March 2023
-
clmonthyear:N/A
-
Has Town House:1
-
Celling:9,9
Overview
Marketing Summary
Modern Village Living Conveniently Located in North London A Collection of Modern Townhomes MOVING ON UP The North Woods is a collection of contemporary townhomes available to own or rent. Conveniently located near Hyde Park and Fanshawe in North-West London, your everyday life will be made easier with every modern amenity just steps from your modern home. Stunning designs paired with exceptional interior finishes and spacious layouts make it a welcoming move to North Woods. Source: Birchwood Homes
Features Finishes
Exterior Features - Lot fully grade and sodded - Quality brick, stucco and siding - Aluminum soffit, fascia and eaves trough - Black shingles - Insulated exterior entry doors - Insulated vinyl windows - Insulated garage door - Paving stone driveways - Sliding patio door Heating System - High efficiency gas furnace - Central air conditioning - Programable thermostat - Heat recovery ventilation system - Rental tankless water heater from 4K Energy Cabinets - Quality kitchen cabinets and vanities - Granite or quartz countertops in kitchen and all bathrooms - Undermounted sinks - Kitchen island with breakfast bar Flooring - Luxury vinyl plank throughout areas without tile - High quality tile in bathrooms Electrical - 100 amp service panel with breakers - Smoke alarm and carbon monoxide detectors as per code - Pot lights in per-determined locations - Pre-selected lighting fixtures from builder’s package Plumbing - Acrylic tubs and/or showers with acrylic walls as per drawings - Stainless-steel undermount kitchen sink - Upper floor laundry facilities as per drawings - Shut off valve for all toilet water supply lines - Pre-selected plumbing fixtures from builder’s package Other Features - 1st floor ceiling height approximately 9 feet - 2nd floor ceiling height approximately 8 feet - California style ceilings in finished living areas - Standard trim package - Walls in finished areas to be primed and painted with a maximum of 2 coats of paint
Amenities
Amenity Space
Deposit Structure
First deposit: 10%
Mortgage Calculator
$729,900
/
Monthly
- Principal & Interest
- Property Tax
- Home Insurance




