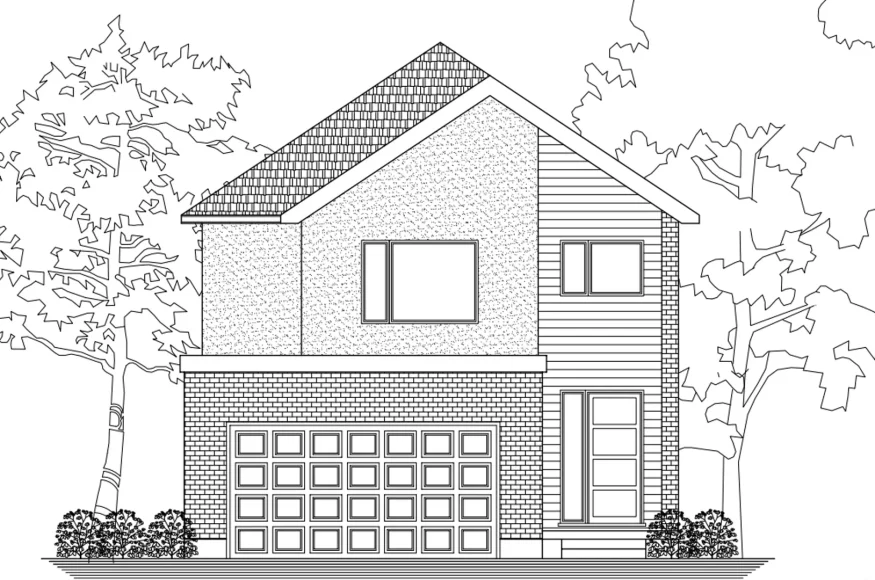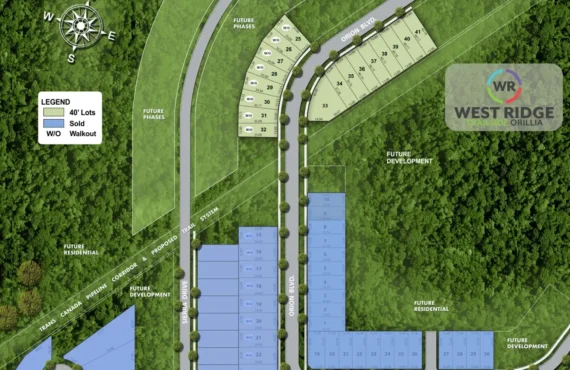Jackson Meadows
Details
-
Beds3 - 5
-
Year builtTo be determined
-
Type
Details
-
Beds:3 - 5
-
Status:
-
Parking Purchase Cost:N/A
-
Additional Parking Details:N/A
-
Storage Cost:N/A
-
Locker Cost:N/A
-
Occupancy:N/A
-
C.C.maint:N/A
-
Additional Storage Details:N/A
-
Additional locker Details:N/A
-
Sale Start:To be determined
-
clmonthyear:N/A
-
Average PPS:$485
-
Is Floor Plan:1
-
Has House:1
-
Area Sqft:1665 - 3688
Overview
Marketing Summary
Jackson Meadows is a picturesque subdivision nestled in the vibrant city of London, Ontario. As you enter this charming neighborhood, you'll be greeted by tree-lined streets, well-manicured lawns, and an inviting sense of community. The homes in Jackson Meadows exhibit a blend of modern architecture and timeless elegance, offering a variety of styles to suit different tastes and preferences. From spacious single-family houses to cozy townhomes, this subdivision caters to a diverse range of lifestyles. One of the standout features of Jackson Meadows is its commitment to preserving green spaces and creating a harmonious environment. The neighborhood boasts beautifully landscaped parks, walking trails, and tranquil ponds, providing residents with ample opportunities for outdoor recreation, leisurely strolls, and picnics with family and friends. The location of Jackson Meadows is also a major draw. Situated in Southeast London, residents enjoy easy access to an array of amenities and conveniences. Nearby, you'll find a wealth of shopping centers, restaurants, cafes, and entertainment options, ensuring that there's always something to do for everyone. Families with children will appreciate the proximity to quality educational institutions, including well-regarded schools at the elementary, middle, and high school levels. Additionally, the subdivision is in close proximity to healthcare facilities, ensuring residents have convenient access to medical services when needed. Commuting from Jackson Meadows is a breeze, with excellent transportation links to the rest of the city. Major roadways and highways like Hwy 401 are easily accessible, making it convenient for residents to travel to work or explore the surrounding areas. Overall, Jackson Meadows offers an idyllic suburban lifestyle combined with the advantages of urban living. With its beautiful homes, abundant green spaces, convenient amenities, and a strong sense of community, this subdivision is an excellent choice for individuals and families seeking a place to call home in London, Ontario. Source: Vander Wielen Homes
Amenities
Parks
Walking trails
Green Spaces
Mortgage Calculator
$1,199,900
/
Monthly
- Principal & Interest
- Property Tax
- Home Insurance






