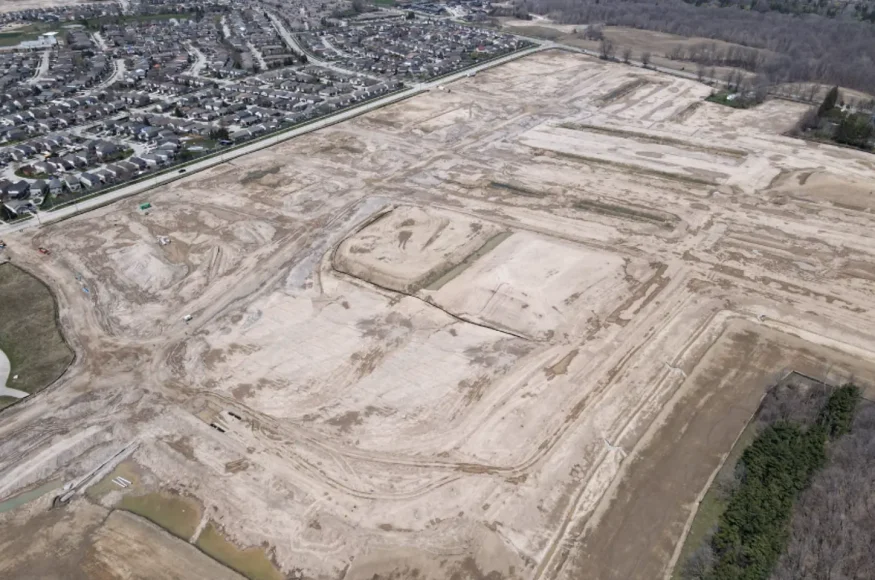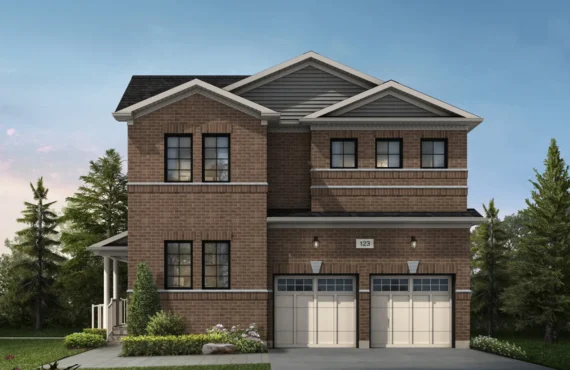Jackson Meadows
Details
-
Beds2 - 4.5
-
Year builtTo be determined
-
Type
Details
-
Beds:2 - 4.5
-
Status:
-
Parking Purchase Cost:N/A
-
Additional Parking Details:N/A
-
Storage Cost:N/A
-
Locker Cost:N/A
-
Occupancy:N/A
-
C.C.maint:N/A
-
Additional Storage Details:N/A
-
Additional locker Details:N/A
-
Sale Start:To be determined
-
clmonthyear:N/A
-
Is Floor Plan:1
-
Has House:1
-
Area Sqft:1116 - 2291
-
Celling:8,9
Overview
Marketing Summary
Welcome to Jackson Meadows. You’ve arrived home. An incredible new master-planned community in London, Jackson Meadows offers an outstanding collection of well-crafted homes. This neighborhood will allow your family to live a vibrant and connected lifestyle in a city known for its rich culture, local charm, and economic and educational opportunities. The distinctive architecture of the homes at Jackson Meadows features a blend of traditional and contemporary design elements. With a thoughtful collection of bungalows and two-story detached homes, this upcoming community is close to family-friendly parks and trails, shopping, dining, schools, recreation, public transit, and Highway 401. Jackson Meadows keeps you and your family close to everything you need to live comfortably while experiencing the best of nature. Source: Shree Homes
Features Finishes
BUILDING PERMIT, SURVEY, LOT LEVIES & ARCH. DRAWINGS • Permits supplied by Builder • Survey Extra $800 + HST SANITARY SERVICE • From the road to the inside of the foundation, as per local plumbing codes • The sump pump is provided and installed in the basement Cold Room as per the plan WATER SERVICE • From the lot line to the inside of the foundation FORMING & FOUNDATION • 7-inch-thick foundation walls poured concrete as per plans • The foundation exterior walls were sprayed with tar and wrapped with Delta MS foundation wrap. • Weeping tile with filter cloth laid in stone around the exterior of footings attached to the sump pit and pump • Poured concrete basement floor with Travel finish. • Poured concrete in a garage and front porch with broomed finish. • Parging available at EXTRA cost FRAMING • All structural steel as per size designed for load requirements • 2” x 6” @ 16” o/c exterior wall construction with 7/16” OSB sheathing and Tyvek House wrap • Interior walls framed with 2”x4” studs, 16” o/c, or as per plans • 5/8” OSB sub-floor sheathing glued and screwed • 9ft ceilings on 1st floor, and 8ft ceilings on the 2nd floor • Roof truss covered in 5/8” thick OSB sheets ROOFING • Black color asphalt Shingle • Ice/water protector in valleys and roof edges • Drip edge where needed • Roof vents as per plans DRYWALL & INSULATION • R22 batt insulation covered with plastic vapor barrier for all exterior 1st & 2nd-floor walls • R20 continuous blanket insulation covered with plastic vapor barrier throughout the basement on unfinished walls • R60 blown-in insulation in the attic • Exposed floor joists – R31 Spray Foam under exposed living area • ½” drywall (screwed) throughout; ceiling board in insulated ceilings with plastic vapor barrier • Orange peel ceiling throughout all rooms other than closets and washrooms HEATING & COOLING • High-efficiency Energy Star forced air gas furnace • Life Breath full ducted HRV system included • Energy Star 13 SEER-rated air conditioner included • Rented hot water tank • Gas fireplace available at EXTRA cost HOT WATER HEATER • 60-gallon hot water tank rental unit from Reliance Home Comfort installed by Builder • Purchaser to assume rental at the time of closing • Tankless Water tank available at EXTRA cost ELECTRICAL • Builders supplied Electrical Fixtures. • 200-amp electrical service with circuit breaker type panel and copper wiring to London Hydro specifications • Standard builders grade light fixtures as per plan • Two waterproof exterior electrical outlets with a ground fault detector • Wiring for the electric stove in the kitchen • The electrical outlet for the garage door opener included in the garage ceiling • All electrical completed as per code, including doorbell, smoke detectors, electrical outlet, switch placement and venting for dryer, kitchen, and bathrooms BRICK & STUCCO • TWO feet of clay brick above the foundation wall (as per builder’s samples) • Stucco above brick on the remaining height of the Main floor (1st floor) wall – color to be selected as needed • Extra Brick height and Stone Work (if selected) is at an extra cost • Club corners, Soldier courses, and borders are all at extra cost (if selected) SIDING, FASCIA, SOFFIT, & EAVESTROUGH • Horizontal vinyl siding as per plans in standard colors on the second floor • Continuous venting black aluminum soffit, fascia, eavestroughs, and downspouts • Caping Lintel available at EXTRA cost DRIVEWAY • Asphalt Driveway and precast steps in front entry as required installed after the 1st anniversary of closing (weather permitted) LANDSCAPING • Yard to be graded as weather permits and as per the Grading Plan • Sod to be laid in front, side, and rear, except where trees prohibit entry of machines and equipment to do so. (NO WATERING BY BUILDER) • Shrubs, trees, and plants are not included FLOOR COVERINGS • Luxury vinyl on the main floor, including laundry • Tile in Wet Area • Carpet in all other areas on the Second Floor MILLWORK, COUNTERTOPS • 30" upper cabinets in the kitchen • Standard Vanity for Washrooms on the Second floor • Laminate countertop WINDOWS, DOORS, GARAGE DOORS • Windows and doors as per the design • High-quality Energy Star-rated vinyl white casement windows, low E glass windows • Entry Door – Insulated steel-clad exterior (FLAT SLAB) Single Door without side lite and without transom • Screens are included on all operational windows, including basement windows • 5ft sliding patio door as per plans • A standard garage door without lite PLUMBING & FINISHES • Comfort-height and elongated standard flush toilets • Kitchen to include double sink with single-hole sink faucet • Waterline for the fridge and Dishwasher included • Powder room Sink with Pedestal • The Ensuite includes a single-sink vanity with a single-hole faucet • Ensuite and Main Bathroom to include 1-piece tub/shower unit with vinyl tub surround • The main bathroom has a single sink and a vanity with a single-hole faucet • Two hose bibs (exterior faucets) – one in the garage and one in the backyard/side yard • Rough-in the basement for future 3-piece bath INTERIOR TRIM & STAIRS • All interior standard-height doors are to be smooth as per Builder's samples. • Painted 3-1/4" flat stock baseboard and 2-3/4" flat-stock casing around doors and windows throughout finished areas. • Standard satin nickel or brushed chrome door hardware and hinges • 1 row of vinyl-coated wire shelving supplied and installed in the laundry closet, Foyer closet, and Bed room closet as per plan • Carpet-grade staircase to the second floor MIRRORS • Every Vanity will have One Mirror with polished edges PAINT • All walls are to receive one coat of primer, two coats of eggshell paint • All doors, trim, casing, and crown receive one coat of primer, one coat of topcoat • Purchaser shall be allowed a choice of up to 3 colors for walls WARRANTY • A 7-year Tarion Warranty Program will cover all homes
Mortgage Calculator
$70,000
/
Monthly
- Principal & Interest
- Property Tax
- Home Insurance







