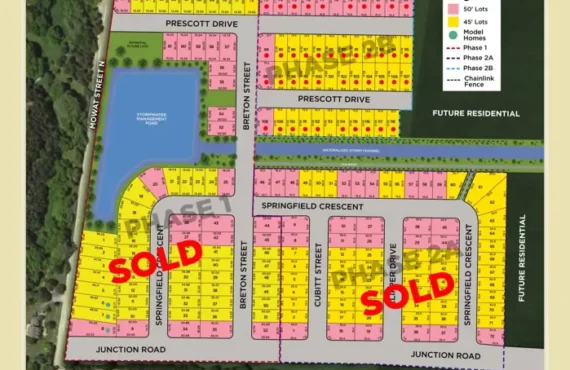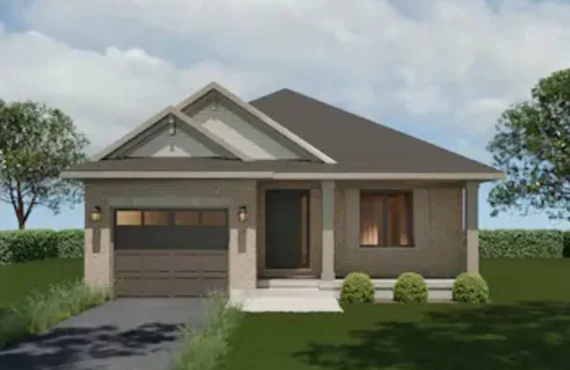Fox Field North
Details
-
Beds4
-
Year builtTo be determined
-
Type
Details
-
Beds:4
-
Status:
-
Parking Purchase Cost:N/A
-
Additional Parking Details:N/A
-
Storage Cost:N/A
-
Locker Cost:N/A
-
Occupancy:N/A
-
C.C.maint:N/A
-
Additional Storage Details:N/A
-
Additional locker Details:N/A
-
Sale Start:To be determined
-
clmonthyear:N/A
-
Average PPS:$456
-
Is Floor Plan:1
-
Area Sqft:2300 - 0
-
Celling:8,9
Overview
Marketing Summary
Fox Field Community, the neighbourhood that has it all, this northwest London neighbourhood will offer home buyers the pleasures of life in the country with the convenience of the city close at hand. Preserving natural features including woodlots and open spaces throughout the neighbourhood, this new development will create a sense of community with quiet streets and walkways. Choose from a variety of lot sizes to build your dream home. Source: Bridlewood Homes
Features Finishes
Site • Excavated for foundation, backfill and rough grade. • Install sanitary sewer, water, and hydro service to house. • Full sod in front, side and back of house. Driveway & Walkway • Front walkway & driveway to be 12x12" handypaver or Covington 3 size pavers. Foundation • Foundation is 9" poured concrete walls as per plan. • Exterior foundation walls tar sprayed and wrapped. • Weeping tile installed around exterior of footings attached to sump pit and pump. • Poured concrete floors, garage floor and front porch as per architectural drawings. • Parging on exterior foundation. • 8’4” basement height approx. Framing • 9’ ceilings on main floor. 8’ ceilings on second floor. • Exterior walls to be 2" x 6" wall construction. • Interior walls framed with 2x4 studs. • Roof has pre-engineered wood trusses. • All structural steel as per size designed for load requirements. • Floors to be Engineered floor system with 5/8" T&G plywood, nailed, glued, & screwed down. Roofing • 3/8" plywood roof sheathing and 30 yr. self-seal asphalt Timberline shingles. • Roof vents as per plan. Masonry & Exterior • Brick as per elevation. Allowance to be $700.00 per thousand. Stone to be Arriscraft or Shouldice as per builders selection. • Dry-vit stucco as per elevation. • Soldier course as per plan. • Full brick on first storey, front sides and back with siding on second story. • Maintenance free aluminum siding, eaves, soffit, fascia per elevation. Garage Doors • Garage doors to be CHI 2250/4250 steel garage doors. Window & Doors • Coloured exterior Golden Windows with (white interior) are energy efficient, maintenance free double-glazed casement, Choice of 4 exterior colours white, black sable or sandstone. • Screens for all operational windows. • 10 year manufactures warranty on windows. • All exterior doors are steel clad with dead-bolts, patio doors clad in aluminum. • Weatherproofing with premium high quality elasticity caulking. Heating & Cooling • Lennox ML196 high efficiency dual-stage forced air furnace with high-low return venting. • Lennox 13ACX Central Air Conditioning unit. • Napoleon Ascent B36NTR gas fireplace, direct vent in great room - as per plan. • Lifebreath Heat Recovery Ventilation (HRV) unit - simplified version. • Gas Meter installed by Union Gas to standard policy. • Lennox Comfort Sense M30 Wifi Touch Screen Programmable thermostat. • CO and smoke detectors with strobe light. • Bathrooms to include Delta GBR100 fans, high-quality, low noise vented to exterior. Electrical • Electrical Service to be 200 amp with circuit breaker panel. • Wiring is in accordance to Ontario Hydro's building code. • Electrical Boxes to be sealed on all exterior walls & ceilings. • Garage to be pre-wired for automatic door openers. • Stove & Dryer have separate 220 volt outlets. • Lighting allowance to be $1,000 including HST. • Ten (10) 4” pot lights included. • Decora light switches throughout. Copper wiring. • Microwave & Dishwasher have separate outlets. • 2 waterproof exterior electrical outlets with ground fault detector. • Installation of standard hood fan over stove. Plumbing • Plumbing in bathrooms to include American Standard Evolution round front toilet. • American Standard Colony drop in vanity sink. • Moen Chateau one handle vanity faucet chrome. • Mirolin BA5 acrylic tub/shower unit w/ tension curtain rod (as per plan) in main bathroom. • Mirolin Brooke CF2002 soaker freestanding tub as per plan. • Kitchen to have double undermount stainless steel sink ND1931U/9 with Riobel ‘Pro Njoy’ pull-out faucet chrome. • Laundry to have Kindred QSL2020/8/3 drop-in stainless steel sink with Moen 7425 chrome faucet or one piece tub with Duratub cabinet for storage (as per plan). • Double vanity with tiled shower and tempered glass door in Ensuite Bath (as per plan). • Floor drain & rough-in for future 3-piece bath in basement. • Vista Branford White RC2PV50H6N water heater to be 50 gal. high efficiency rental . • Waterlines to be Wirsbo plastic tubing. • Floor drain/furnace drain in basement. • Submersible sump pump with check valve. • Regulator mixing valve for hot water tank. Insulation & Drywall • Insulation to be R24 in all exterior walls, R50 in ceilings, R20 blanket in unfinished basement. • All interior walls to be ½" drywall with all insulated ceilings to be ½" CD (rigid board) drywall. • Textured knockdown ceilings throughout except baths and laundry room. • Garage interior walls to be 1/2" with one coat compound & lightly sanded and one coat of paint. Trim & Hardware • Trim to be painted 3 ½” colonial casings w/ 5-1/4” colonial base boards or equivalent. • Main stairs to have poplar stringers, poplar treads, risers and poplar handrail with poplar pickets. • Unfinished basement stairs to have spruced closed riser type stringers, spruce handrail/spindles as per plan. • Interior Doors to be 800 series doors, paint finish and quality hardware. • Standard fireplace mantle in greatroom. • Schlage decorative lock, dead bolts and interior hardware in choice of finish with matching hinges. • Vinyl coated wire shelving in all closets to be standard shelf and rod. Paint • Pittsburgh Paints “Manor Hall’ - 2 Color Selection (pastel light base colours). • Eggshell paint finish on walls, baseboard/doors/ jambs/casing to be acrylic ‘semi-gloss’. • Premium line Stain - where applicable in 3 coat application (stain, sealer, varnish). Flooring • Carpeting on second floor in hallway and bedrooms. - under pad & carpeting as per builder's sample & allowance. • Ceramic Tile/Pre-finished Hardwood throughout main floor and tile in laundry room and all bathrooms. Kitchen & Bathrooms • Kitchen cabinets & countertops, bathroom vanities, and laundry room cabinets & countertops allowance to be $25,000.00 includes HST. Mirror • Full plate glass vanity mirrors in all bathrooms full width of vanity Home Audio, Phone, Internet & Cable • Central Vacuum rough-in and Security System rough-in. • Telephone to be prewired with 3 jacks & 3 TV outlets. Warranty • All Bridlewood Homes carry the Two & Seven Year Tarion Warranty. Two year builder’s warranty will commence upon completion of the new home.
Amenities
Park
Open Space
walkways
Mortgage Calculator
$1,049,900
/
Monthly
- Principal & Interest
- Property Tax
- Home Insurance







