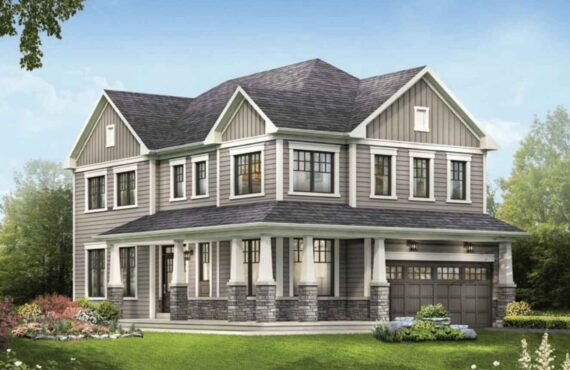Trussler West
Details
-
Beds2 - 3
-
Year builtJuly 2024
-
Type
Details
-
Beds:2 - 3
-
Status:
-
Sale Address:62 Nathalie St., Kitchener, ON N2E 0C9
-
Parking Purchase Cost:N/A
-
Additional Parking Details:N/A
-
Storage Cost:N/A
-
Locker Cost:N/A
-
Occupancy:N/A
-
C.C.maint:N/A
-
Additional Storage Details:N/A
-
Additional locker Details:N/A
-
Sale Start:November 2022
-
clmonthyear:N/A
-
Average PPS:$411
-
Has House:1
-
Has Town House:1
-
Area Sqft:1303 - 2018
-
Celling:9,9
Overview
Marketing Summary
Feel the difference of intimate streetscapes and friendly folks. A neighbourhood where your children will meet their best friends forever at the local park, and you’ll chat with yours over coffee on the front porch. A space where natural beauty isn’t far from home – the entire community surrounds it! This is what home means to us: a place where you can live, grow and create life’s most precious memories. Source: Activa
Features Finishes
LIFESTYLE COMES STANDARD! ACTIVA is proud to offer high-end finishes as standard, including money-saving ENERGY STAR® qualified products GRANITE COUNTERTOPS Kitchens fitted with double stainless steel undermount sink and single lever faucet. Shower enclosures fitted with GLASS PANELS & DOOR CERAMIC TILE THROUGHOUT bathrooms, foyer, laundry/mudroom as per plan HARDWOOD/ LAMINATE FLOORING as per plan; broadloom with high density underpad in all remaining areas ENERGY EFFICIENCY ENERGY STAR® certified, TRIPLE PANE VINYL WINDOWS for thermal control large egress BASEMENT WINDOWS DURABLE + STYLISH FLOORING LIFETIME MANUFACTURER’S WARRANTY on roof shingles WORRY-FREE ROOFING 3 PIECE ROUGH-IN in the basement READY FOR ADDED LIVING SPACE HIGH-EFFICIENCY FURNACE with programmable thermostat and A/C installed to deliver exceptional home comfort ENERGY RECOVERY VENTILATION (ERV) installed to provide proper home ventilation + better air quality Choose from a large selection of ON TREND CABINETS + 36" UPPERS 9 FOOT CEILINGS on the main floor *Select contemporary homes (Meridian, Artisan) come standard with 10 ft. ceilings OVERSIZED CONTEMPORARY PROFILE MILLWORK 5 1/2" stylish baseboards 3 1/2" casing trim HIGH QUALITY chrome bathroom accessories 3 PIECE ROUGH-IN in the basement READY FOR ADDED LIVING SPACE BUILT UP TO 80% BETTER THAN BUILDING CODE SMART TECH 2 USB CHARGE RECEPTACLES installed in kitchen + master bedroom 200 AMP SERVICE
Amenities
Park
Trails
Green Space
Deposit Structure
You / your client(s) will be required to provide a cheque in the amount of $5,000 at the purchasing appointment in order to secure a lot. At firm, you / your client(s) will need to provide 5% of the purchase price, less the $5,000 deposit. At 30 days and 90 days, you / your client(s) will need to provide another 5% of the initial purchase price.
Incentive Detail
For Blocks A, B, C & J, take advantage of a 10% deposit (Q1-2025)
Mortgage Calculator
$795,867
/
Monthly
- Principal & Interest
- Property Tax
- Home Insurance




