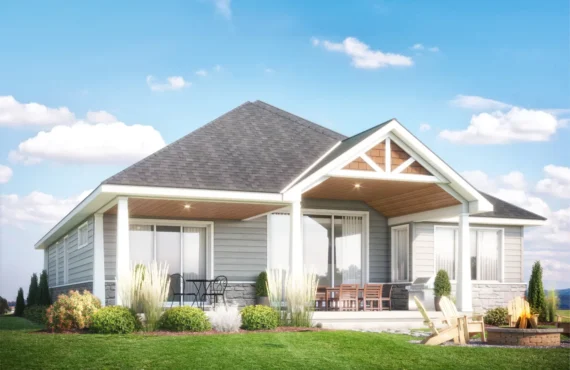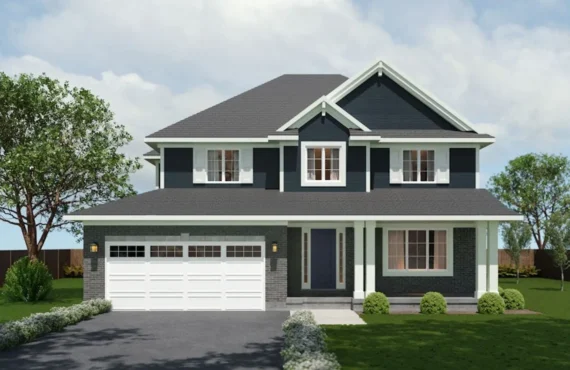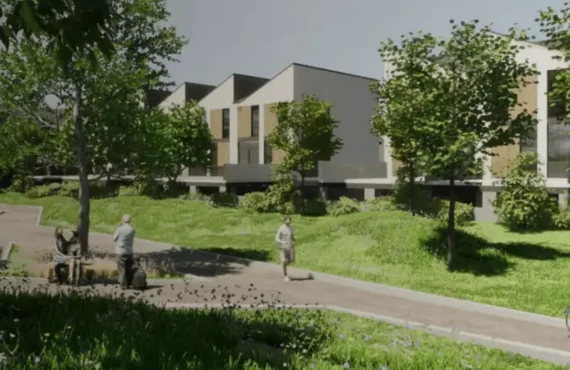Woodhaven
Details
-
Beds3
-
Year builtTo be determined
-
Type
Details
-
Beds:3
-
Status:
-
Sale Address:1060 Woodhaven Drive, Kingston, ON
-
Parking Purchase Cost:N/A
-
Additional Parking Details:N/A
-
Storage Cost:N/A
-
Locker Cost:N/A
-
Occupancy:N/A
-
C.C.maint:N/A
-
Additional Storage Details:N/A
-
Additional locker Details:N/A
-
Sale Start:To be determined
-
clmonthyear:N/A
-
Average PPS:$348
-
Is Floor Plan:1
-
Has House:1
-
Has Town House:1
-
Area Sqft:1855 - 2160
Overview
Marketing Summary
The fabric of life unfolds here over a rolling landscape Welcome to the vision that is Woodhaven Kingston, masterplanned community. This is a connected community where a clever network of recreational pathways and greenspaces takes you past parks, schools and nature lands as well as your neighbours. Source: Tamarack Homes
Amenities
Park
Green Spaces
Pathways
Incentive Detail
Inventory Homes|Enercare, Bell or COGECO Incentive Package (Ask for Details) *Incentive current as of January 7, 2025
Mortgage Calculator
$1,114,900
/
Monthly
- Principal & Interest
- Property Tax
- Home Insurance




