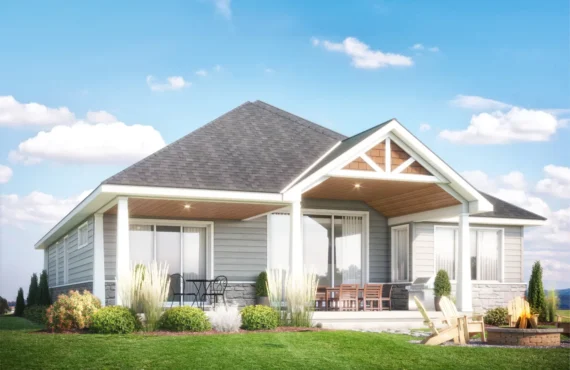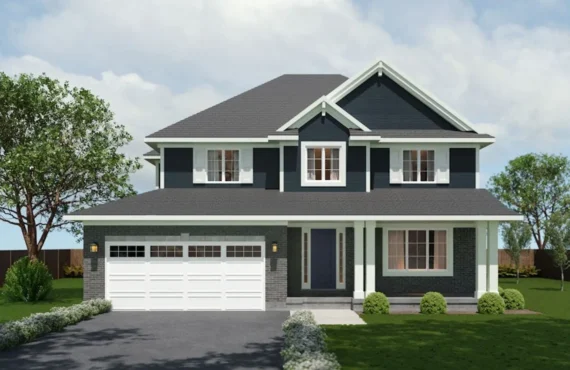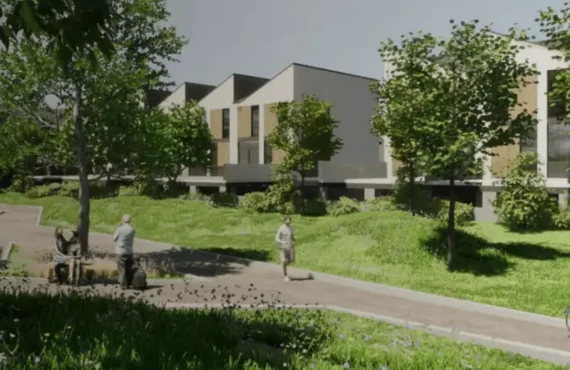Fifth Avenue Homes, King City
Details
-
Year builtTo be determined
-
Type
Details
-
Status:
-
Sale Address:618 Chrislea Road, Woodbridge ON
-
Parking Purchase Cost:N/A
-
Additional Parking Details:N/A
-
Storage Cost:N/A
-
Locker Cost:N/A
-
Occupancy:N/A
-
C.C.maint:N/A
-
Additional Storage Details:N/A
-
Additional locker Details:N/A
-
Sale Start:Winter/Spring 2025
-
clmonthyear:N/A
-
Is Floor Plan:1
-
Has Town House:1
Overview
Marketing Summary
BELIEVE IN THE BEAUTY OF YOUR DREAMS. INTRODUCING FIFTH AVENUE HOMES, KING CITY, A RARE COMMUNITY FOR THOSE WHO DARE TO DREAM WITH OPEN EYES. Welcome home to a community where dreams find reality, chic influences tradition and high style meets passionate design. Fifth Avenue's commitment to superior locations, unparalleled architecture and quality ensures that every aspect of your home embodies stylish sophistication and effortless elegance. Source: Fifth Avenue Homes
Features Finishes
AN EXCLUSIVE COLLECTION OF RESIDENCES Discover the “Chateau Contemporary” aesthetic—a fusion of timeless and modern design that creates a sophisticated living experience. Our exteriors boast a breathtaking and awe-inspiring blend of materials and architectural elements, while our interiors feature luminous open-concept layouts with soaring ceilings and expansive windows. Experience extraordinary elegance and innovation that is sure to impress. TRENDY OUTDOOR RETREATS Take pleasure in the opulence of your pristine and secluded outdoor haven, boasting an expansive family-oriented living space, and a conveniently accessible walk-out kitchen area, perfect for both entertaining and relaxation. CHIC INTERIOR SPACES Fifth Avenue King City residences include high-end appliances, soaring ceiling heights, open floorplans and a wine fridge ideal for a romantic evening, the home chef, or evenings creating memories with family and friends. UNCOMMON LIVING Fall in love with exceptional living spaces that defy convention and offer boundless creativity. Soaring ceilings, oversized windows, and open areas bring the outside world into your home, fostering a harmonious connection with your surroundings. The interior layouts have been meticulously curated to enhance your lifestyle, catering to your every need. STYLISH SPA RETREAT This is not just any bathroom; this is your personal sanctuary. A place to escape, to refresh, and to indulge in pure luxury. A spa oasis outfitted with premium fixtures, an oversized shower, and every amenity you could need. All that’s left for you to do is light a candle and let the tranquility wash over you.
Mortgage Calculator
$1,600,000
/
Monthly
- Principal & Interest
- Property Tax
- Home Insurance







