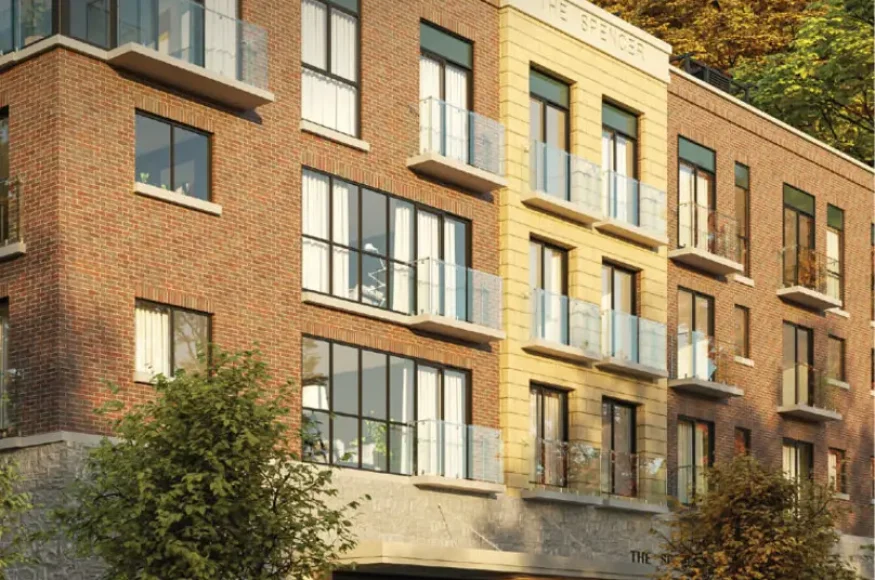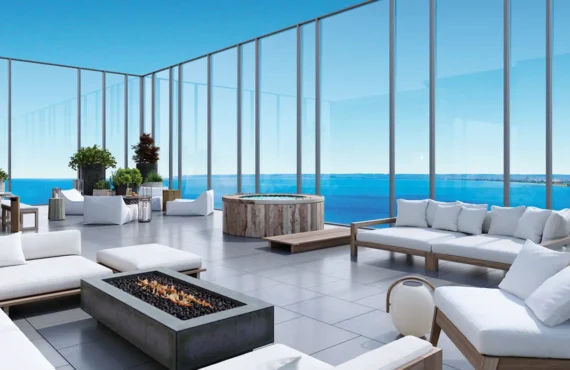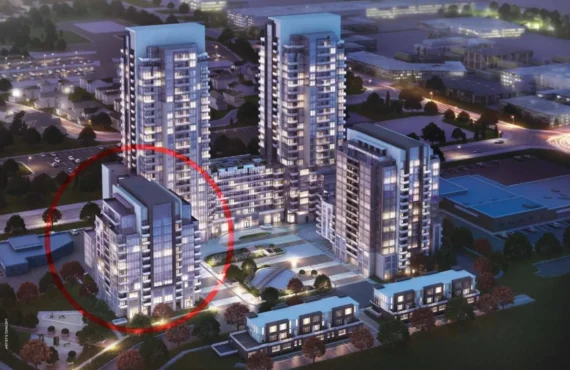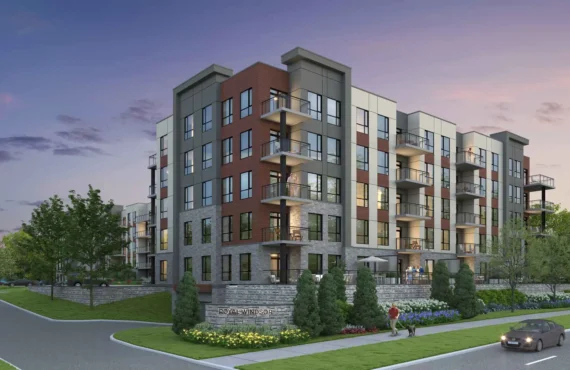The Spencer At Dundas Peak
Details
-
Year builtMarch 2026
-
Type
Details
-
Status:
-
Parking Purchase Cost:N/A
-
Additional Parking Details:N/A
-
Storage Cost:N/A
-
Locker Cost:N/A
-
Occupancy:N/A
-
C.C.maint:N/A
-
Additional Storage Details:N/A
-
Additional locker Details:N/A
-
Sale Start:June 2021
-
clmonthyear:N/A
-
Is Floor Plan:1
-
Has condo:1
-
Celling:9,9
Overview
Marketing Summary
The Spencer at Dundas Peak is coming. A refined boutique condominium surrounded by magnificent nature. Where winding trails lead through Spencer Creek Wilderness Area to glorious Tews Falls and Webster Falls. Where historic downtown Dundas is a 10-minute stroll away with its 19th century architecture, specialty shops, quaint restaurants, museums and weekly Hamilton Farmers’ Market. Move up to naturally refined living at The Spencer. It’s where you belong. Source: St. Jean Properties Inc
Features Finishes
Situated in the Town of Dundas with views of Dundas Peak. Close to Dundas Falls, Spencer Creek and the Dundas Valley Golf & Curling Club. Short commute to main McMaster University campus. Maintenance fees exclude hydro and water., Kitchen Floor: Vinyl, Kitchen Counter: Quartz, Entry Floor: Vinyl, Living Area Floor: Vinyl, Bedroom Floor: Vinyl, Main Bathroom Floor: Ceramic, Main Bathroom Counter: Quartz, Ensuite Bathroom Floor: Ceramic, Ensuite Bathroom Counter: Quartz, Cabinets: Laminate, Appliance Finish: Stainless, Fridge: Bottom Freezer, Stove: Electric Glass Top, Brands: N/A, Heating Source: Heat Pump, AC: Individual
Deposit Structure
First deposit: 5%, Second deposit: 3%, Third deposit: 3%
Mortgage Calculator
$70,000
/
Monthly
- Principal & Interest
- Property Tax
- Home Insurance







