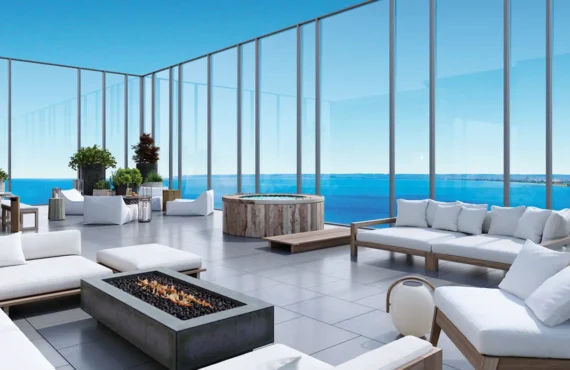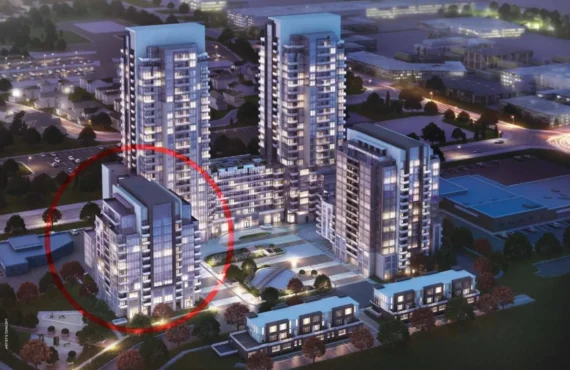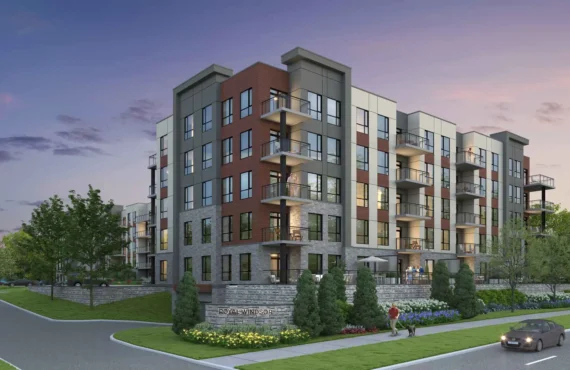The Setai
Details
-
Year builtTo be determined
-
Type
Details
-
Status:
-
Parking Purchase Cost:N/A
-
Additional Parking Details:N/A
-
Storage Cost:N/A
-
Locker Cost:N/A
-
Occupancy:N/A
-
C.C.maint:N/A
-
Additional Storage Details:N/A
-
Additional locker Details:N/A
-
Sale Start:January 2024
-
clmonthyear:N/A
-
Is Floor Plan:1
Overview
Marketing Summary
OVERVIEW Located in the lively Kirkendall North neighbourhood of Hamilton, Aberdeen offers accessibility and a plethora of amenities and entertainment, including the charming street-front retail along Locke Street South within walking distance. Our site further benefits from proximity to various public transit routes and Highway 403, allowing for convenient access across South-Eastern Ontario and the Greater Toronto Area. OUR VISION Impeccable design down to the smallest detail, luxurious and purposeful are just some of the ways we describe our vision for the Setai; a vision which has been masterfully brought to life in conjunction with the renowned Studio Houman. Our condo will consist of 109 high-end units, creating an exclusive and communal atmosphere for our residents. Source: Lev Living
Features Finishes
OVERVIEW Located in the lively Kirkendall North neighbourhood of Hamilton, Aberdeen offers accessibility and a plethora of amenities and entertainment, including the charming street-front retail along Locke Street South within walking distance. Our site further benefits from proximity to various public transit routes and Highway 403, allowing for convenient access across South-Eastern Ontario and the Greater Toronto Area. OUR VISION Impeccable design down to the smallest detail, luxurious and purposeful are just some of the ways we describe our vision for the Setai; a vision which has been masterfully brought to life in conjunction with the renowned Studio Houman. Our condo will consist of 109 high-end units, creating an exclusive and communal atmosphere for our residents. Source: Lev Living
Amenities
Chef's Kitchen
Bicycle Parking
Swimming Pool
Yoga Room
Terraces
Fitness Rooms
Mortgage Calculator
$70,000
/
Monthly
- Principal & Interest
- Property Tax
- Home Insurance







