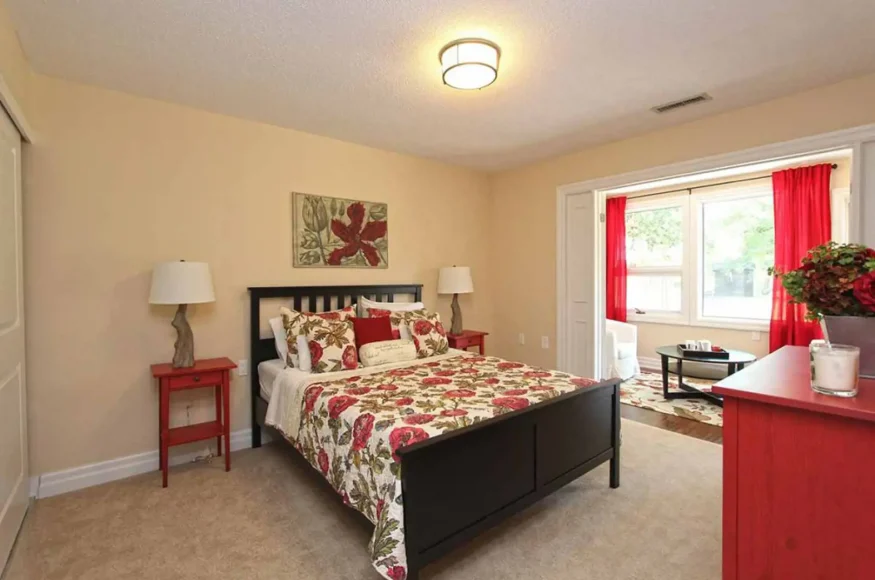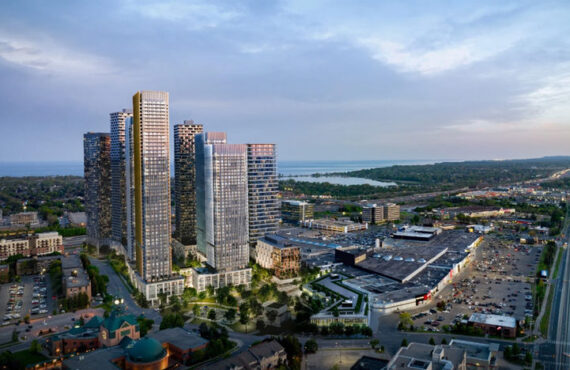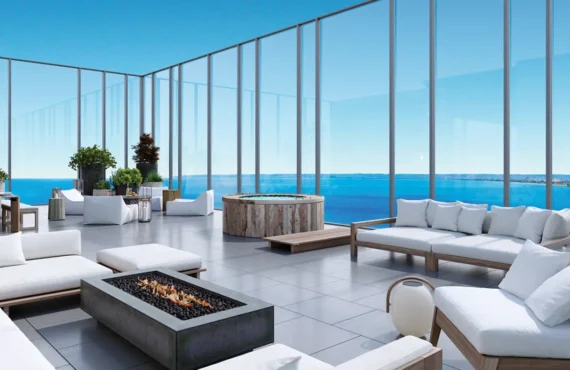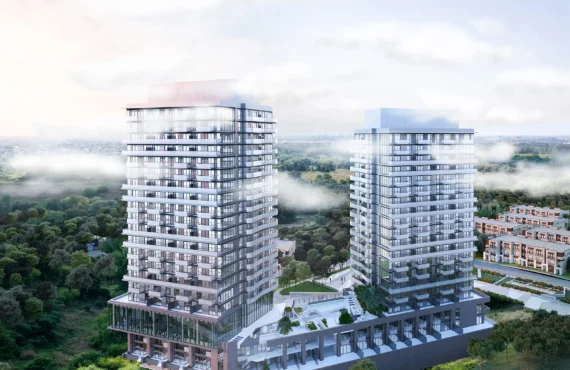St. Elizabeth Village
Details
-
Year builtTo be determined
-
Type
Details
-
Status:
-
Sale Address:1 Yates Gate, Hamilton ON L9B 1T8
-
Parking Purchase Cost:N/A
-
Additional Parking Details:N/A
-
Storage Cost:N/A
-
Locker Cost:N/A
-
Occupancy:N/A
-
C.C.maint:0.54
-
Additional Storage Details:N/A
-
Additional locker Details:N/A
-
Sale Start:To be determined
-
clmonthyear:N/A
-
Is Floor Plan:1
-
Has condo:1
-
Has Town House:1
Overview
Marketing Summary
St. Elizabeth Village is a place where community comes first St. Elizabeth Village is set on an impressive 114-acre natural oasis of parks and ponds, featuring over 500 garden townhomes in a variety of styles. The latest addition to our Village is Upper Mill Pond, a 5-storey building offering 40 different, beautifully-appointed suite layouts. Enjoy a non-stop slate of social activities in a vibrant, active lifestyle. Contact us today for a tour and feel for yourself why it makes a village. Source: St. Elizabeth Village
Features Finishes
UPPER MILL POND The Suite Life Awaits You Suites feature contemporary design that take into account present as well as future needs. Features include wider doorways, smart height positioned light switches and receptacles. One-piece walk-in acrylic showers in master ensuite bathrooms, storage rooms with power outlet for freezers, full-size kitchen pantries, pullout pots and pans drawers and so much more. Every detail of Upper Mill Pond has been meticulously designed for 55+ living in grand style. The theme is convenience and elegance throughout. GARDEN HOMES ZEST has been busy renovating the existing Garden Homes at The Village. Homes are receiving a facelift inside and out. In keeping with the overall plan for the site’s development, the existing Garden Homes are being retrofitted in a variety of architectural styles including Country Cottage, Farmhouse, and Beach House. By using different materials, colours and design, The Village will have the appearance of being developed naturally over time. Inside revisions to the homes’ interiors include larger master bedrooms, wider doorways, additional storage space, new kitchens with quartz countertops, contemporary cabinetry, flooring and appliances, new bathrooms [tubs, walk-in showers, vanities, fixtures, etc.], new flooring throughout, new doors, and trim.
Amenities
Lobby
Change Rooms
Parks
Dance Studio
Fitness Centre
Gym
Catering Kitchen
Health Club
Movement Studio
Indoor Hot Tub
Private Patio
Secure Underground Parking
Saunas
Events Room
Dance Studio
Indoor Hot Tub
Health Club
Events Room
Gym
Movement Studio
Private Patio
Change Rooms
Parks
Secure Underground Parking
Saunas
Catering Kitchen
Lobby
Fitness Centre
Mortgage Calculator
$960,000
/
Monthly
- Principal & Interest
- Property Tax
- Home Insurance







