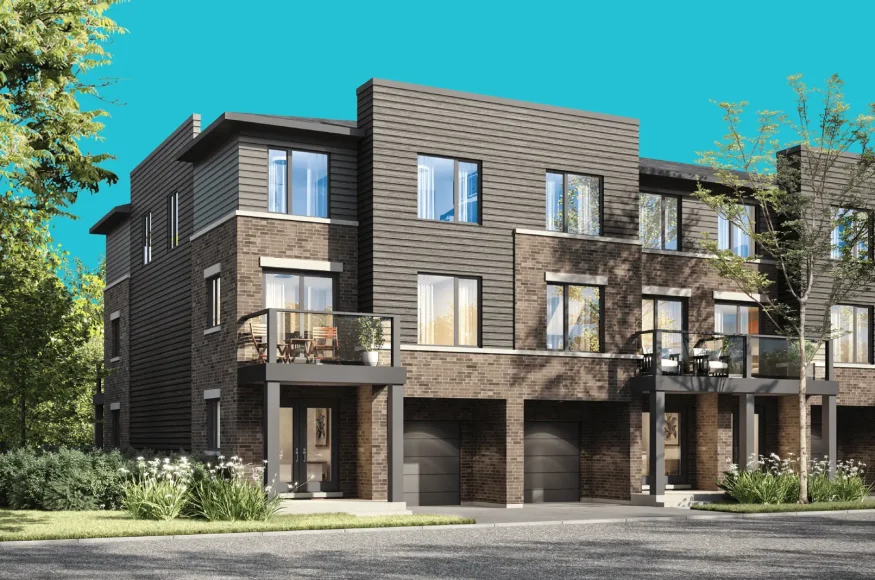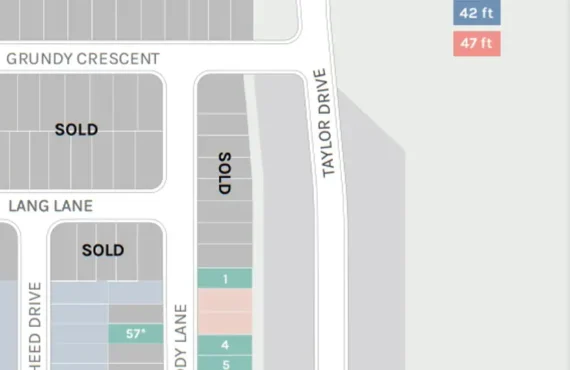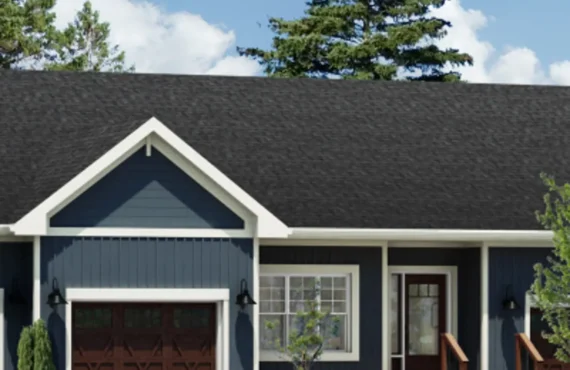Details
-
Beds3
-
Year builtJuly 2024
-
Type
Details
-
Beds:3
-
Status:
-
Parking Purchase Cost:N/A
-
Additional Parking Details:N/A
-
Storage Cost:N/A
-
Locker Cost:N/A
-
Occupancy:N/A
-
C.C.maint:N/A
-
Additional Storage Details:N/A
-
Additional locker Details:N/A
-
Sale Start:November 2022
-
clmonthyear:N/A
-
Average PPS:$539
-
Assignment Available:Yes
-
Is Floor Plan:1
-
Has Town House:1
-
Area Sqft:1278 - 1302
-
Celling:8,8
Overview
Welcome to Roxboro, an upcoming Master-Planned Community offering Back-to-Back and Freehold Townhomes in Hamilton! Ideally situated near Queenston Rd & Parkdale Ave S, Roxboro provides convenient access to a future Hamilton LRT stop, Red Hill Valley Parkway, the QEW, Eastgate Square Shopping Mall, Downtown Hamilton, McMaster University, Mohawk College, parks, conservation areas, and more!
Freehold Townhomes are now available starting at $689,900!
Reasons To Buy
Trusted Developers: UrbanCore Developments Inc., led by developer and planner Sergio Manchia, has a commendable history of successful residential, commercial, and industrial projects throughout the Greater Hamilton Area. Carriage Gate, with over 30 years of experience, is known for building homes characterized by quality, reliability, and award-winning craftsmanship. The company is recognized as a forward-thinking developer and skilled builder, excelling in design, quality, and technology, with a strong reputation for integrity, approachability, and exceptional customer commitment.
Urban Renewal: Formerly dubbed the 'Steel City,' Hamilton is now on the cusp of significant growth due to its proximity to Toronto. Numerous development projects are planned for the city center, including a $140 million revitalization of Hamilton’s Waterfront, set to become a sought-after area for living, working, and leisure.
Education and Student Demographics: Hamilton hosts the esteemed McMaster University, which enrolls over 34,000 undergraduate and postgraduate students, despite having only around 3,900 on-campus beds. The city also features Mohawk College, serving over 33,000 students, contributing to a substantial student rental market.
Transit Developments: Hamilton boasts excellent transit options, including local bus services and the GO Bus & Train network, which links the city to major areas across Southern Ontario. The upcoming Light Rail Transit (LRT) will further enhance convenience. Furthermore, Hamilton is home to an International Airport, providing global connectivity.
Population Growth and Economic Prospects: Hamilton's population, currently standing at 569,000, is projected to grow by 236,000 over the next three decades, accompanied by the creation of approximately 122,000 new jobs. This population surge will likely increase housing demand, offering promising returns for early investors. Additionally, Hamilton's tech sector is flourishing, with CBRE ranking the city among the Top 5 in the country for Tech Labour.
Marketing Summary
This is Roxboro. One of the most visionary communities in southern Ontario. Dynamic & affordable. With effortless connection to the GTA. It’s Hamilton like you’ve never seen before. At a price you can’t compare. Source: Roxboro
Features Finishes
DISTINCTIVE CONSTRUCTION & EXTERIOR FEATURES • Striking modern Park and Urban Towns offer three levels of family friendly living space conveniently located in New Hamilton’s master planned community of Roxboro. Surrounded by green space, the neighbouring park amenities will become a social and recreation hub for the Roxboro community. • Features a variety of elevations with brick, woodgrain aluminum siding, colour coordinated windows and distinctive colour palettes. • Architecturally controlled community with pre- selected exterior colour packages to enhance the visual harmony of the streetscapes. • Quality self-sealing shingles with manufacturer’s 25 Year Limited Warranty (excludes flat roof area) • Low E & Argon filled vinyl windows and patio doors. All operating windows and sliding patio doors are complete with locks and screens. • Front entrance to feature insulated steel door(s) with full glass panel to maximize the natural light, front grip set and deadbolt for added security. • Note: Urban towns to have double front doors and Park towns to have single front door with transom window above. • Maintenance free aluminium soffits, fascia, eavestroughs and downspouts. • Contemporary pre-finished insulated garage doors. Garage walls and ceilings to be dry walled and taped where applicable. • Custom designed and architecturally controlled front yard landscaping with fully sodded front/rear yards, as per plan. • Park Towns feature a private rear patio with gas hook-up for future BBQ. • Urban Towns offer a private terrace off the Main level. • Nine (9) foot ceilings on ground floor. Eight (8) foot ceilings on Main and Upper Levels. • Poured concrete foundation, front porch and garage floors. • Sub-flooring to be screwed and glued down. • Paved driveway (basecoat only), with patio stone walkway from driveway to front steps. • Park Towns to have two (2) exterior hose bibs, one (1) in garage and one (1) at rear yard. Urban Towns to have one (1) hose bib, in the garage. QUALITY INTERIOR FEATURES • Beautiful Imported 12’ x 24’ ceramic floor tiles in Bathrooms, Laundry and Front Entry. • Premium vinyl plank laminate flooring on Ground Floor Flex Space and throughout the Main Level. • Staircases to feature carpeted treads and risers, painted stair stringers, oak railings and spindles where applicable. • Quality 32 oz. broadloom carpet on chip foam under pad flooring in Upper Level Bedrooms and Hallways. • Prefinished wire shelving installed to all closets. • Interior walls to be painted with premium quality Low VOC, latex paint throughout finished areas. • Trim package to include stylish modern profile baseboards, doors, and matching casings. • Smooth ceilings in Kitchen, Laundry, Powder Room and Bathrooms, California knock down ceilings in all other rooms. KITCHEN/BATH/LAUNDRY FEATURES • Sleek modern kitchen cabinets with post-formed laminate countertops, and decorative hardware. • All cabinets feature soft close doors and drawers and include a bank of drawers for added storage. • Convenient Breakfast bar provides additional counterspace and seating (as per plan). • Stainless steel double kitchen sink with single lever designer faucet with pullout spout. • Exhaust hood fan over stove area with vent to outside. • Dishwasher space provided in kitchen cabinets with rough-in wiring and plumbing. • Bathrooms to feature modern vanities with mirror and post-formed laminate countertops. (Note: Some layouts to feature pedestal sink in lieu of cabinetry.) • Quality decorative light fixture above vanity in all bathrooms. • Tub-shower to be drop-in tub with premium matching ceramic wall tile to ceiling (not including ceiling). • Designer single lever faucet with pressure balanced controls for tub/shower. • Shutoff valves on all sinks and toilets. • Privacy locks on all bathroom doors. ELECTRICAL AND MECHANICAL • 100 AMP electrical service. • G.F.I. circuit breakers for all washrooms and exterior electrical outlets. • Two (2) exterior electrical outlets. Park Town Units to have one (1) at front porch and one (1) at the rear yard. Urban towns to have one (1) at front porch and one (1) on terrace. • Quality ceiling mounted light fixtures in Kitchen, Dining, Bedrooms and Hallways. • Garage to have one electrical outlet (1) in ceiling for future garage door opener and one in wall. • Electrical door chime for front entry. • White Decora style switches and receptacles throughout finished areas. • Heavy-duty wiring and receptacle for stove and dryer. • Smoke alarm with visual signalling strobe to be installed on the Ground and Main floors and in each bedroom. Smoke/CO alarm with visual signalling strobe to be installed in the hall outside the bedrooms. All alarms to be interconnected and connected to the electrical panel with each alarm having battery back-up. • Wiring and cabling conveniently located throughout your home for telephone, internet and TV’s. Location to be determined by the Vendor. • Draft resistant electrical boxes at exterior walls. • Exhaust fan vented to the outside in all bathrooms and powder room. • Digital programmable thermostat • High efficiency forced air gas heating system sized for future air conditioning. • High efficiency gas fired hot water tank. Provided on a rental basis • Energy-efficient HRV (Heat Recovery Ventilator) provided on a rental basis. • All mechanical rooms are unfinished.
Amenities
Baseball Diamond
Playground
Sport Court
Splash Pad
Green Spaces
Deposit Structure
First deposit: 1%, Second deposit: 1%, Third deposit: 1%
Incentive Detail
Air conditioning or five piece appliances package; Capped development levies at $0; $15,000 deposit reduction if close within 90 days (Q2-2024)
Pre Incentive Details
: Platinum VIP Pricing & Floor Plans
: Platinum VIP Pricing & Floor Plans
: No Capped Development Levies
: Property Management & Leasing Services Provided
: Complimentary Lawyer Review of Your Purchase Agreement
: MyHome Program: Choose Free Air Conditioning or 5 Free Appliances (Worth $5,500)
Pre Nearst Places
Nearst Places
Hamilton LRT
Red Hill Valley Pkwy
QEW
Eastgate Square Shopping Mall
Downtown Hamilton
McMaster University
Mohawk College
Parks
Conservation Areas
Mortgage Calculator
$699,900
/
Monthly
- Principal & Interest
- Property Tax
- Home Insurance







