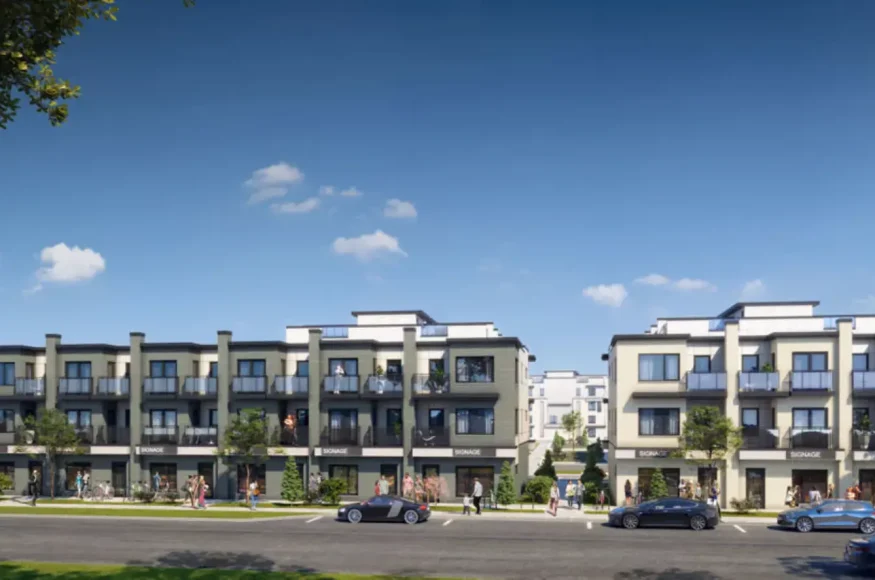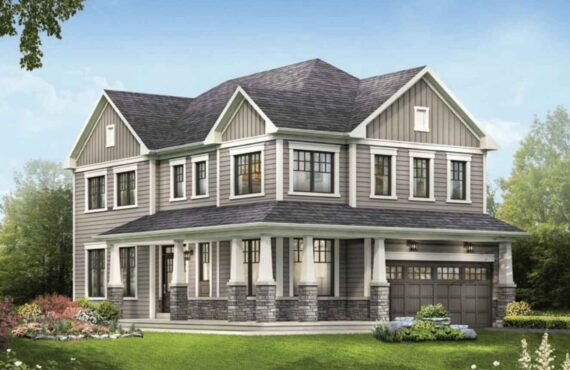Livingway
Details
-
Year builtNovember 2028
-
Type
Details
-
Status:
-
Sale Address:13 Windward Dr Suite 502, Grimsby ON L3M OJ4
-
Parking Purchase Cost:N/A
-
Additional Parking Details:N/A
-
Storage Cost:N/A
-
Locker Cost:N/A
-
Occupancy:N/A
-
C.C.maint:N/A
-
Additional Storage Details:N/A
-
Additional locker Details:N/A
-
Sale Start:October 2024
-
clmonthyear:N/A
-
Is Floor Plan:1
-
Celling:9,9
Overview
Marketing Summary
It’s the simple pleasures that make life worthwhile. That’s what makes Livingway so special. Imagine a pet-friendly walkable community with a safe, shared “Living Street”. This groundbreaking idea is a space where kids can play safely, and bikes and pedestrians have the right of way. There’s even underground parking, your own ice rink, playground, gardens, splash pads and new boutique commercial just steps away, and big city amenities just down the road. Livingway. Where life is simply better. Coming soon to Hamilton Urban one and two-bedroom towns Source: DeSantis Homes
Features Finishes
When you take a look at the layouts of these townhomes, you may notice their simplicity. Make no mistake; achieving this level of simplicity without compromising the flow of these open-concept plans was a complicated process. Efficiently designed to maximize functionality, each home features two storeys of comfortable, practical living space that includes a convenient, main-floor powder room, as well as a bathroom on the second-floor, as well as stackable laundry. Thanks to oversized windows, the homes are nice and bright. And with waterproof vinyl plank flooring throughout the ground floor and upper hallway, they’re durable enough to withstand the antics of even the most rambunctious toddler. Style-wise, Livingway towns are modern inside and out Kitchens feature high-quality stainless steel appliances and homeowners get to choose from nine predetermined contemporary colour and cabinetry combinations. All units offer outdoor space. The lower units have patios, while the uppers boast rooftop terraces, and some have small balconies. All patios, terraces, and balconies have contemporary glass railing systems. On the outside, homes feature various combinations of brick, stone, stucco, and pops of durable wood-look siding designed to mimic rich, natural wood. Not all exteriors are alike, though. Rather, a variety of curated exterior packages have been applied in a thoughtful manner so as to create a streetscape that delivers harmony without monotony. Overall, the architecture at Livingway is striking but not overpowering, aligning perfectly with its design inspiration – Woonerf. Here, you won’t just reap the value of your physical home. You’ll reap the value of the broader environment. An environment that promotes community living for an elevated quality of life.
Amenities
Splash Pads
Playground
Gardens
Pet Friendly
Underground Parking
Ice Rink
Deposit Structure
First deposit: 2%, Second deposit: 13%
Incentive Detail
Five piece 24" appliance package (Q4-2024)
Mortgage Calculator
$70,000
/
Monthly
- Principal & Interest
- Property Tax
- Home Insurance







