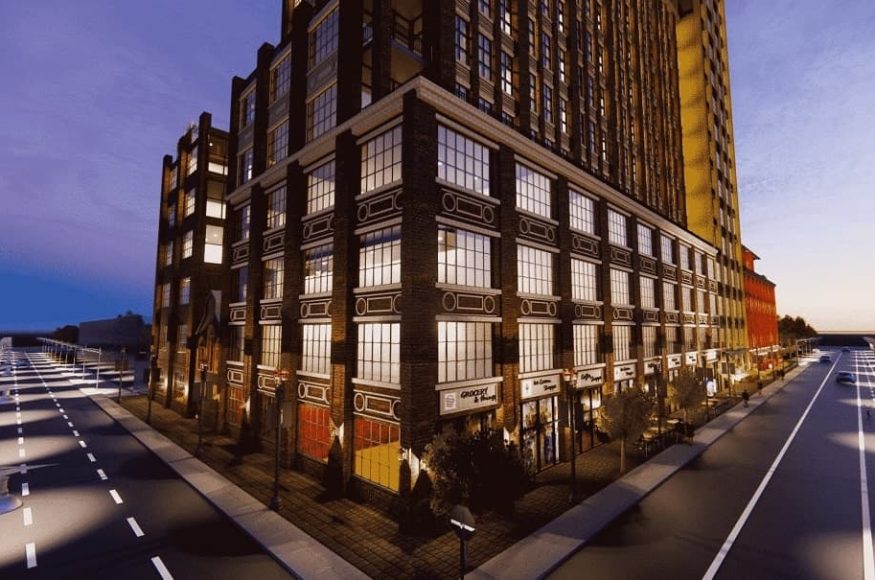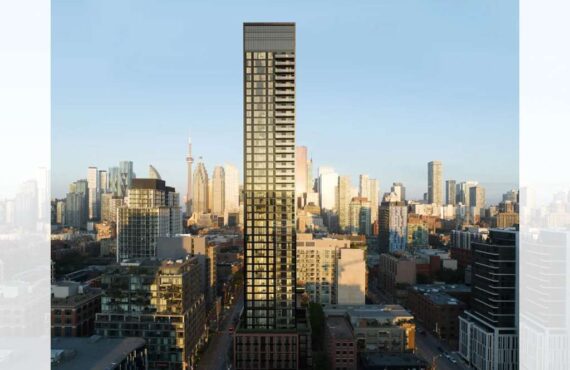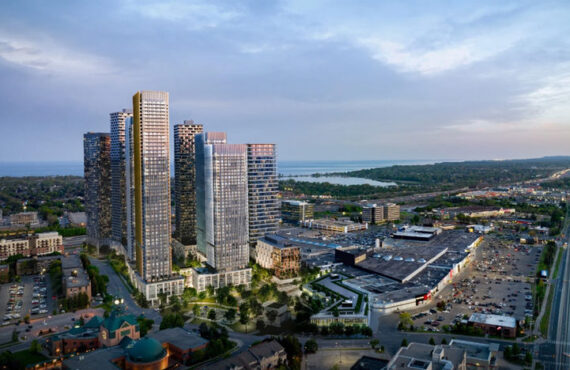Beasley Park Lofts
Details
-
Beds2.5
-
Year builtSummer 2026
-
Type
Details
-
Beds:2.5
-
Status:
-
Sale Address:134 Mary Street, Hamilton, ON
-
Parking Purchase Cost:59900
-
Additional Parking Details:$79,900 with EV charger, tire cage, power outlet)
-
Storage Cost:5900
-
Locker Cost:N/A
-
Occupancy:N/A
-
C.C.maint:N/A
-
Additional Storage Details:Lockers: $5,900 (standard) or $9,995 (small room, lighting & power)
-
Additional locker Details:N/A
-
Sale Start:N/A
-
clmonthyear:N/A
-
Average PPS:$257
-
Has condo:1
-
Area Sqft:700 - 1243
Overview
Beasley Park Lofts is a new condo community by Stinson Properties currently in preconstruction at 134 Mary Street, Hamilton. The community is scheduled for completion in Summer 2026. Available units range in price from $179,900 to over $1,299,900. Beasley Park Lofts has a total of 450 units. Sizes range from 210 to 1,243 square feet.
Reasons To Buy
Outdoor Recreation: Hamilton is known for its beautiful natural landscapes, featuring over 120 waterfalls. Nearby attractions include the Royal Botanical Gardens, Bruce Trail, Bayfront Park, Albion Falls, Tiffany Falls Conservation Area, and Devil’s Punchbowl Conservation Area, providing plenty of outdoor activities for nature lovers.
Exceptional Transit Access: Only a 5-minute commute from the Hamilton Centre GO Station, residents will have access to both GO Bus and GO Train services, making travel throughout the region a breeze.
Major Urban Redevelopments: Hamilton is undergoing significant transformation with a $140 million waterfront redevelopment, turning West Harbour into a lively, pedestrian-friendly community. Additionally, a new $500 million Entertainment Hub, just a 10-minute walk from Beasley Park Lofts, will revitalize the city's arts and culture scene.
Prime Downtown Location: Located in the heart of Downtown Hamilton at James St N & Cannon St W, residents will enjoy the convenience of having a wide variety of shops, restaurants, cafes, and essential services, all just steps from their doorstep.
Marketing Summary
Welcome to Beasley Park Lofts A unique, residential/commercial complex.... blending the best of Stinson’s past projects; the central downtown location, hotel services and convenience of 1 King West, with the spacious suites and historic character of the Candy Factory Lofts. Stinson has an award-winning track record of redeveloping heritage buildings with an architectural style that comfortably blends the existing and the new. Beasley Park Lofts rises from within an 1840’s textile warehouse located in the historic central core of Hamilton, Ontario, and really does overlook Beasley Park. You can also walk to the nearby GO train, library, restaurants, clubs, theatres, or McMaster’s downtown campus With over 450 residential suites, 140 commercial units and a 59 room boutique hotel, Beasley Park provides residents with an exceptional range of onsite features and services, including a 24-hour grocery store, restaurant, atrium garden cafe, pharmacy, business centre, 24-hour concierge and security, gym, rooftop terrace, underground parking, and private local shuttle bus service. Source: Stinson Properties
Amenities
Private Roof Gardens
Skylit Courtyard Café
Business Centre
24 Hour Concierge
Rooftop Terrace
Gym
Lobby Bar
EV Chargers
Security Patrol
Package Delivery Desk
Meeting Rooms
Underground Parking
Rooftop Terrace
Business Centre
Gym
Underground Parking
24 Hour Concierge
Meeting Rooms
EV Chargers
Lobby Bar
Skylit Courtyard Café
Package Delivery Desk
Security Patrol
Private Roof Gardens
Incentive Detail
DISCOUNT PROGRAM|33% discount for prepayment in full at the time of signing 25% discount monthly payments over one year *Current incentives as of July 24, 2024.
Pre Incentive Details
: Right to Lease During Interim Occupancy Included
: Free Mortgage Setup Assistance
: Complimentary Lawyer Review of Your Purchase Agreement
: Leasing & Property Management Services Offered
: Capped Development Levies at $3,000
: Priority Access to Prime Unit Availability
: Exclusive Platinum VIP Pricing & Floor Plans
Pre Nearst Places
Nearst Places
Mohawk College & McMaster University
Highway 403
GO Station
Mortgage Calculator
$1,299,900
/
Monthly
- Principal & Interest
- Property Tax
- Home Insurance







