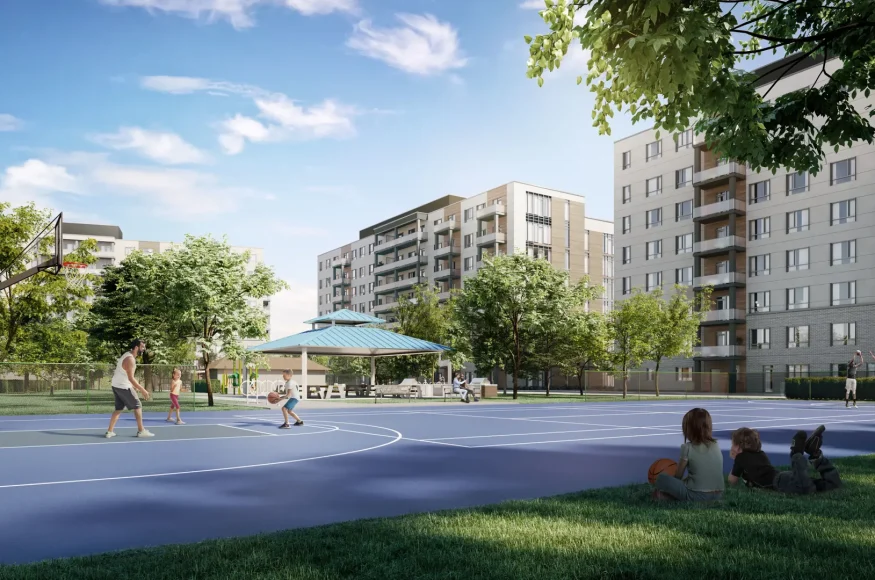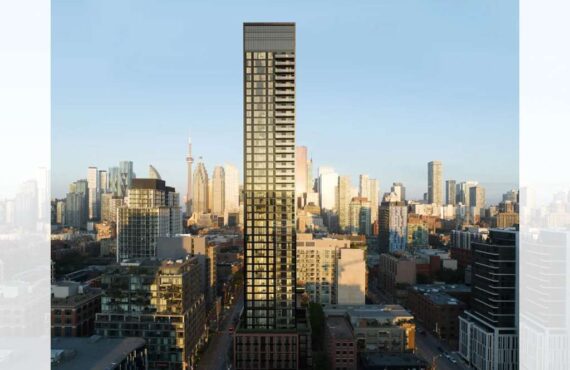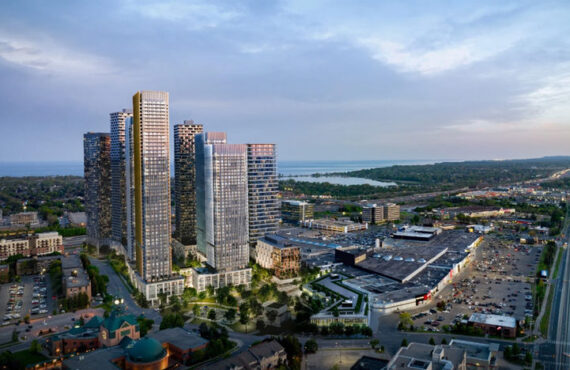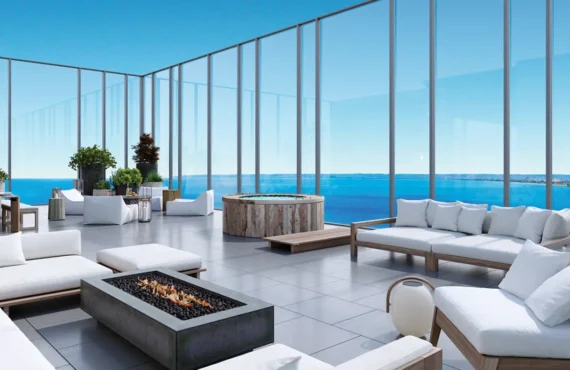West Peak
Details
-
Year builtTo be determined
-
Type
Details
-
Status:
-
Parking Purchase Cost:N/A
-
Additional Parking Details:N/A
-
Storage Cost:N/A
-
Locker Cost:N/A
-
Occupancy:N/A
-
C.C.maint:N/A
-
Additional Storage Details:N/A
-
Additional locker Details:N/A
-
Sale Start:N/A
-
clmonthyear:N/A
-
Average PPS:$1,014
-
Has condo:1
-
Area Sqft:530 - 960
-
Celling:,8.08
Overview
West Peak is a new condo community by E Squared Developments currently under construction at 201 Elmira Road South, Guelph. Available units range in price from $537,800 to $643,800. West Peak has a total of 377 units. Sizes range from 530 to 960 square feet.
Reasons To Buy
Healthcare Access: Just 10 minutes away from Guelph General Hospital, ensuring quick and convenient access to healthcare facilities.
Convenient Transit Options: Guelph Central Station is just 10 minutes away, offering access to VIA Rail, GO Bus & Train services, along with multiple Guelph Transit routes, making travel easy and accessible.
Proximity to University of Guelph: Enjoy a quick 10-minute commute to the prestigious University of Guelph, ranked among the top 20 universities in Canada and top 600 globally, with over 28,000 students enrolled.
Prime Downtown Location: Located less than 10 minutes from Guelph’s lively downtown core, where a wide variety of boutiques, cafes, restaurants, and essential services await.
Marketing Summary
A Higher Standard of Urban Living in Guelph! Introducing West Peak. The new height of urban living in Guelph – where the finest elements of its heritage, culture, cuisine, shopping, education and nature come together. Urban sophistication meets modern design in an inspiring collection of contemporary residences in Guelph’s west end. Elevate your life at West Peak. Source: West Peak Guelph
Features Finishes
YOUR SUITE FEATURES • Impressive 8’ 8” ceilings except in areas where architectural details, mechanical or duct work require ceiling height to be lowered. • Balcony or terrace as per plan • Plank laminate wood flooring chosen from builder’s samples in all rooms except bathroom and laundry • Ceramic tile flooring in bathroom and laundry • Stylishly designed painted 2 ¼” trim and casings and 3 ¼” baseboard throughout • Fire Rated entry door with standard hardware, deadbolt & security viewer • Hollow core interior doors with standard hardware • Paint finished contemporary style wood baseboards with matching window trim • Sliding or swing doors to balcony or terrace as per plan • Interior walls to be painted with one coat tinted primer and one finish coat of quality flat latex paint, all interior doors and trim finished in white semi-gloss latex paint. Colour chosen from builder’s samples. One paint colour throughout • Wire shelving in all closets • Oversized Low E argon gas filled windows. Some units with floor to ceiling windows • Smooth ceilings throughout • All interior demising walls insulated for sound attenuation YOUR KITCHEN • Granite countertops • Stainless Steel Energy Star appliance package includes refrigerator, stove, dishwasher and hood fan. • Stainless steel double bowl sink • Chrome single lever kitchen faucet • Quality kitchen cabinetry with soft close hardware from builder’s standard samples YOUR BATHROOM • Contemporary vanity and white sink with modern chrome single lever faucet • Granite countertop • Ceiling mounted exhaust fan • White acrylic 1-piece full size tub/shower or 1-piece shower as per plan • White low flow toilets • Large wall mounted mirror • LED pot lights YOUR LAUNDRY • Convenient in-suite laundry • Stacked washer and dryer
Amenities
Rooftop Terraces
Outdoor Pool
Pickle Ball Court
Tennis Court
Bike Washing Area
Moving Room
Child Play Area
BBQ Area
Outdoor Seating Areas
Gym
Pet wash station
Pergola
Tot Lot
Courtyard
Walking trails
Bike Storage
Outdoor Kitchen
Coworking Space
Party Room with Kitchen
Yoga Studio
Basketball Court
Wet Bar
Tennis Court
Courtyard
Basketball Court
Outdoor Kitchen
BBQ Area
Pergola
Bike Storage
Gym
Outdoor Pool
Walking trails
Party Room with Kitchen
Yoga Studio
Tot Lot
Wet Bar
Pet wash station
Rooftop Terraces
Pickle Ball Court
Bike Washing Area
Child Play Area
Coworking Space
Moving Room
Outdoor Seating Areas
Pre Incentive Details
: Stainless Steel Appliances upgrade ($1,500 value)
: Assignments Allowed: $10,000 fee for Buildings B & C (reduced from $20,000) // Building A: $5,000 (reduced from $15,000)
: Capped Development Charges: $7,500 for 1-bedroom units, $10,000 for 2- and 3-bedroom units
: Priority Access to the best available units
: Exclusive VIP Pricing & Floor Plans
Pre Nearst Places
Nearst Places
Highway 6 & Highway 401
Big Box Stores
Guelph Central Station
University of Guelph
Mortgage Calculator
$643,800
/
Monthly
- Principal & Interest
- Property Tax
- Home Insurance







