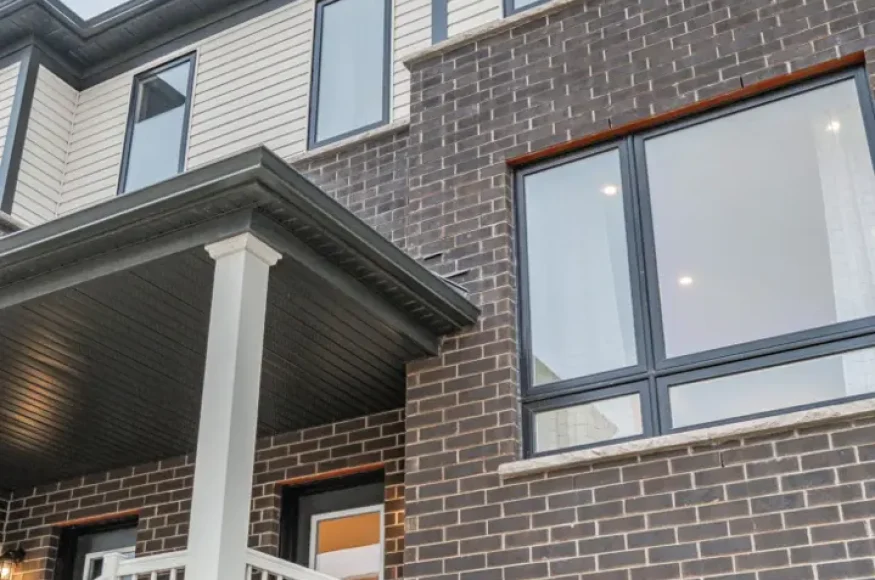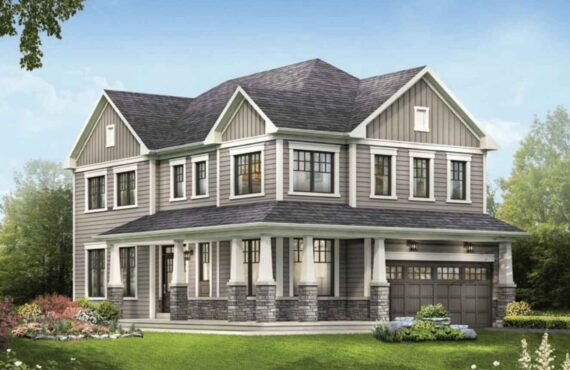Sora at The Glade
Details
-
Beds3
-
Year builtJanuary 2024
-
Type
Details
-
Beds:3
-
Status:
-
Sale Address:6 Sora Lane, Guelph
-
Parking Purchase Cost:N/A
-
Additional Parking Details:N/A
-
Storage Cost:N/A
-
Locker Cost:N/A
-
Occupancy:N/A
-
C.C.maint:N/A
-
Additional Storage Details:N/A
-
Additional locker Details:N/A
-
Sale Start:June 2023
-
clmonthyear:N/A
-
Average PPS:$578
-
Is Floor Plan:1
-
Has Town House:1
-
Area Sqft:1425 - 1655
-
Celling:9,9
Overview
Sora at The Glade is a new townhouse community By Fusion Homes currently under construction at 9 Sora Lane, Guelph. The community is scheduled for completion in 2024. Available units range in price from $849,900 to $898,900. Sora at The Glade unit sizes range from 1425 to 1655 square feet.
Reasons To Buy
Prime Location: Sora at The Glade is ideally situated in Guelph’s east end at Grange Rd & Hagan Ave, placing residents within close reach of essential amenities. Nearby shopping options include SmartCentres Guelph, which houses major retailers such as Walmart, The Home Depot, and Canadian Tire. Commuting around the city is effortless, with several Guelph Transit Bus Stops within walking distance and quick access to Highway 6, providing a direct connection to Highway 401. Other local attractions include the University of Guelph, Conestoga College, Guelph Central Station, downtown Guelph, Guelph General Hospital, and numerous parks, trails, and conservation areas.
Connectivity & Education: The city benefits from excellent transportation links, including Highways 6, 7, and 124, with easy access to Highway 401. Guelph is also served by GO Transit and Guelph Bus Transit, ensuring convenient travel options. The city is home to the University of Guelph and the Guelph Campus of Conestoga College, collectively educating over 30,000 students.
Population Growth & Economic Outlook: Guelph, currently home to over 140,000 residents, is projected to see its population grow to more than 200,000 by 2051, accompanied by a rise in employment opportunities to 116,000 jobs. This anticipated growth in both population and job availability will make Guelph an increasingly attractive place to live, driving up demand for housing.
Marketing Summary
Where nature and home come together. The townhomes at Sora boast a refined, contemporary style inspired by the great outdoors surrounding the area. - Fusion’s Newest Community - Condo Townhomes - East Guelph Living Source: Fusion Homes
Features Finishes
QUALITY CONSTRUCTION • California ceilings throughout • Soundproofing panels within adjoining walls • Central vac rough-in • 9’ ceiling height on main storey • Full swing doors on all closets (as per plan) • Installed piping for dryer vents (purchaser to connect to dryer) LUXURY BATHROOMS • Master bedroom ensuite (as per plan) • Luxurious soaker tubs in all baths • Ceramic tiles on ceilings in all showers/bathtubs • Energy efficient bathroom exhaust fans • Ceramic floor tiles (as per plan) • Ceramic wall tiles for tub surrounds (as per plan) • Vanities included in all powder rooms (as per plan) DISTINCTIVE EXTERIORS • Upgraded exterior light fixtures (as per elevation) • Wood deck constructed off rear of home on 2nd floor (as per plan) • Concrete slab patio constructed off rear of home on ground level • Upgraded full glass, steel, insulated front door • Paved driveway (as per plan) • Upgraded black exterior window package • Upgraded black sectional steel roll-up garage door • Address stone (as per elevation) GREEN LIVING • Low E windows with Argon • R-27 insulated above-grade 2”x6” walls • R-20 full height blanket insulation in basement • R-31 insulated floor over unheated space • R-60 insulation in attic • High-efficiency hot water tank (rental) • High-efficiency furnace • Energy saving bulbs in interior and exterior fixtures (Note: some light fixtures may not be able to accommodate these bulbs) • Energy Recovery Ventilator (ERV) system GOURMET KITCHENS • 36” upper cabinetry • Gourmet custom cabinetry features: o Soft close cabinet doors • Ceramic floor tiles (as per plan) SOPHISTICATED FINISHES • Premium carpet offering • 4” baseboards with 2 ¾” casing throughout • One light fixture in each room, including walk-in closets • Decora light switches and plugs throughout entire home • All studio walls capped and painted • Space saving configuration for shelving in walk-in closets
Deposit Structure
End User: 10% 2.5% due at firming 2.5% due in 30 Days 2.5% due in 60 Days 2.5% due in 90 Days Investor: 15% 7.5% due at firming 2.5% due in 30 Days 2.5% due in 60 Days 2.5% due in 90 Days
Incentive Detail
3 years of no condo fees (Q1-2025)
Pre Incentive Details
: FREE Mortgage Arrangements,
: FREE Assignment
: Extended Deposit Structure
: VIP Incentives & Promotions
: FREE Lawyer Review
: True First Platinum Access
Pre Nearst Places
Nearst Places
Guelph Central Station
University of Guelph
Guelph Transit bus stops
Highways 7, 124, 6 and the 401
Mortgage Calculator
$849,900
/
Monthly
- Principal & Interest
- Property Tax
- Home Insurance







