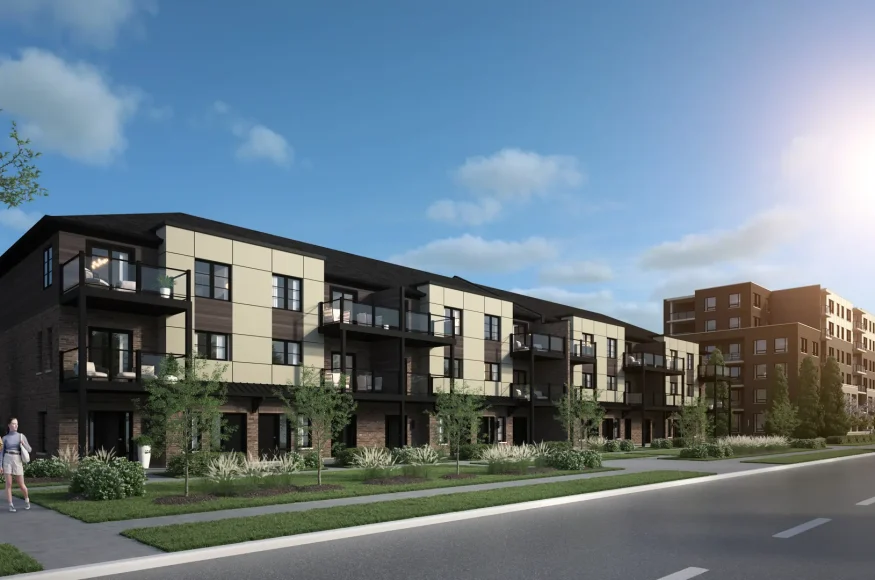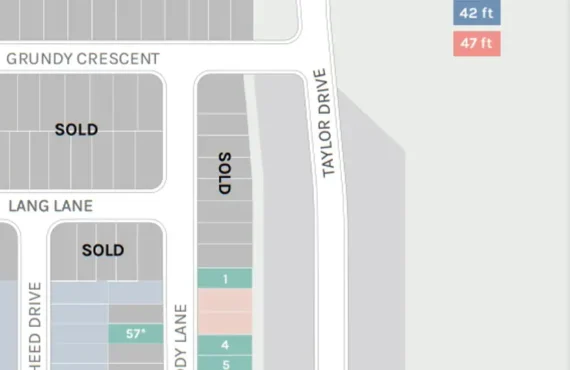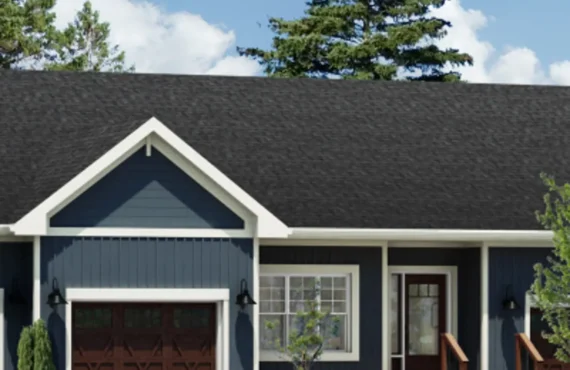Argyle Village
Details
-
Beds2
-
Year builtWinter/Spring 2026
-
Type
Details
-
Beds:2
-
Status:
-
Parking Purchase Cost:N/A
-
Additional Parking Details:1 Parking Spot Included
-
Storage Cost:N/A
-
Locker Cost:N/A
-
Occupancy:N/A
-
C.C.maint:0.21
-
Additional Storage Details:N/A
-
Additional locker Details:N/A
-
Sale Start:Winter/Spring 2024
-
clmonthyear:N/A
-
Average PPS:$644
-
Has Town House:1
-
Area Sqft:900 - 1390
Overview
Argyle Village is a new townhouse community by Reid’s Heritage Homes currently in preconstruction at 1563 Gordon Street, Guelph. The community is scheduled for completion in Winter/Spring 2026. Available units range in price from $579,900 to $757,900. Argyle Village has a total of 88 units. Sizes range from 900 to 1,445 square feet.
Reasons To Buy
Trusted Developer: Reid’s Heritage Homes brings over 40 years of experience as an award-winning and reliable home builder in Ontario, Canada. Known for their commitment to quality, they have established a reputation for constructing high-standard homes.
Prime Location: Nestled in southeast Guelph near Lowes Road East and Gordon Street, Argyle Village is perfectly positioned, surrounded by essential amenities. Shopping destinations such as Clairfield Commons, Pergola Commons, and Stone Road Mall are nearby. The area also features excellent transportation options, including Guelph Transit Bus Stops and easy access to Highway 6, linking commuters to Highway 401 within minutes. Additionally, the University of Guelph, Conestoga College, downtown Guelph, Guelph General Hospital, and numerous parks, trails, and conservation areas are all conveniently located in the vicinity.
Connectivity & Education: Guelph is well-connected through Highways 6, 7, and 124, with easy access to Highway 401. The city also offers convenient transit options through GO Transit and Guelph Bus Transit, making travel simple and efficient. Home to the University of Guelph and Conestoga College’s Guelph campus, the city educates over 30,000 students combined, adding to its vibrant community.
Population Growth & Economic Outlook: Guelph, currently home to more than 140,000 residents, is projected to grow to over 200,000 people by 2051, with a forecasted 116,000 jobs available. As the population increases and employment opportunities continue to expand, Guelph is set to become an even more attractive place to live, driving higher demand for housing.
Marketing Summary
SPIRITED. VIBRANT. EASY LIVING. WELCOME TO ARGYLE VILLAGE TOWNHOMES – STACKED AND REAR LANE | SINGLES At Argyle Village you’re part of a welcoming neighbourhood and masterfully designed community surrounded by all that Guelph has to offer. Spacious, bright and modern designs offer families a beautiful home with dreamy kitchens and large windows in the heart of it all. The exteriors are a perfect marriage of classic and modern design so your home is timeless. Argyle village is centrally located with easy access to amenities, transit and everything we love most about Guelph. And like all the Reid’s Homes we’ve built over the last 45 years, the homes at Argyle Village are built with quality, care and craftsmanship. Source: Argyle Village
Features Finishes
WARRANTY • All Homes are warranted by Tarion with7-year coverage against major structural defects in accordance with the “Ontario New Home Warranties Plan Act” specifications. DOORS AND WINDOWS • Low maintenance vinyl clad exterior windows with low Eargon double-glazed glass • Screens on all operating windows and sliding doors • Steel insulated front entry door and garage entry door as per plan • Overhead garage door as per plan, where applicable MECHANICAL • Vendor’s line stainless steel appliance package including fridge, OTR microwave, stove and dishwasher • Washer and Dryer in White as per plan • Central Air Conditioning Unit • High efficiency forced air heating and cooling system • Programmable thermostat • Exhaust fans in Baths and Laundry areas vented to exterior as per plan PLUMBING • Posi-temp pressure/temperature control valve in tub/shower units • 5’acrylic bathtub with tiled walls in Main Bath from Vendor samples as per plan • Acrylic shower base with tiled walls, shower door with clear glass from Vendor samples as per plan • Single lever vanity faucet from Vendor samples • Undermount white oval china basin in Bathrooms • Powder room to be equipped with pedestal sink as per plan • Stainless-steel undermount sink in Kitchen with single lever faucet with pull out spout MILLWORK • Contemporary Kitchen Cabinetry and complimentary Bathroom vanities as per plan • Solid surface quartz countertops throughout to be selected from Vendor’s standard samples PAINTING • All finished trim and doors to be painted • Smooth ceilingsthroughout • Walls to be painted white (1 coat primer, 2 finish coats) FLOORING • Tongue and groove subfloors, nailed and screwed to floorjoists • Laminate flooring in Foyer, Bathrooms, Great Room, Dining and Kitchen (as per plan) from Vendor samples • Plush carpet in Bedrooms as per plan • All stairs in finished areas to be carpet ELECTRICAL • LED light bulbs in all compatible fixtures • Quality electrical light fixtures, Decora light switches and receptacles • Electrical panel as per Ontario Building code • Smoke detectors and carbon monoxide detectors (as per Ontario Building Code) ROUGH-INS • Rough-in for CAT 6E telephone line to amaximum of 2 locations • Rough in for future garage door opener as per plan • Conduit rough in to garage, as per plan, for future Electric Vehicle charging station INSULATION ANDDRYWALL • House fully insulated to building code standards INTERIOR TRIM/HARDWARE • Vanity mirrors in all Bathrooms • Brushed Nickel interior door levers, privacy sets on Bathrooms • Grip set on front exterior door • Flat stock 4-inch base board and 2 3/4-inch casing • Wire shelving in all closets EXTERIOR • Architecturally designed shingles c/w a limited lifetime manufacturer warranty • Low maintenance aluminum soffits, fascia, eavestrough and downspouts • All windows and exterior door frames caulked • Low maintenance exterior materials as per architectural drawings. • All materials as per architectural guidelines and Vendor specifications • Architecturally controlled and coordinated exterior color packages pre-selected by Vendor’s community design team
Deposit Structure
$10,000 with the agreement Balance to 5% in 30 days 2.5% due in 120 days 2.5% due in 210 days Deposits Payable Robson Carpenter LLP In Trust
Incentive Detail
All Units Receive:|Stainless Steel Kitchen Appliance Package* Washer and Dryer* 1 Parking Spot Included* Capped Development Charges at $2,500* Reduced Assignment Fee to $0 (+ $2000 Legal Fee)* Right to Lease During Occupancy* *Incentive current as of October 2, 2024
Pre Incentive Details
: Right to Lease During Occupancy*
: Reduced Assignment Fee to $0 (+ $2000 Legal Fee)*
: Capped Development Charges at $2,500*
: 1 Parking Spot Included*
: Washer and Dryer*
: Stainless Steel Kitchen Appliance Package*
Pre Nearst Places
Nearst Places
Stone Road Mall
Guelph Transit Bus Stops
Highway 6, Highway 401
Mortgage Calculator
$757,900
/
Monthly
- Principal & Interest
- Property Tax
- Home Insurance







