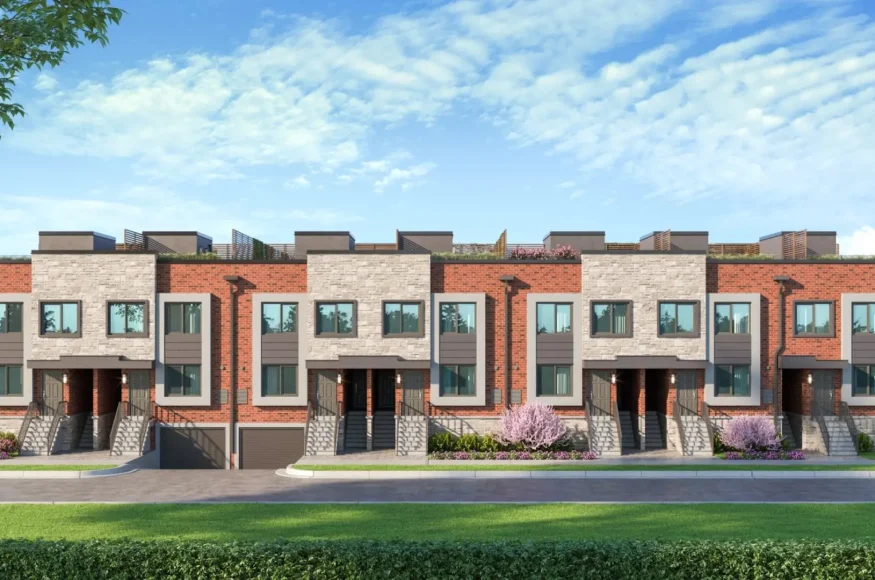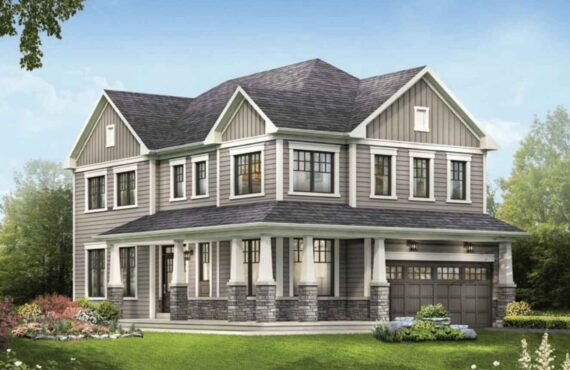Sky Terraces Grimsby Phase 1
Details
-
Beds3.5
-
Year builtSpring 2025
-
Type
Details
-
Beds:3.5
-
Status:
-
Parking Purchase Cost:N/A
-
Additional Parking Details:Additional parking can be purchased for $30,000 + hst *Limited opportunity, available on a first-come, first-served basis
-
Storage Cost:6000
-
Locker Cost:N/A
-
Occupancy:N/A
-
C.C.maint:N/A
-
Additional Storage Details:Small Locker: $6,000 + hst Large Locker: $8,000 + hst *Limited opportunity, available on a first-come, first-served basis
-
Additional locker Details:N/A
-
Sale Start:Spring 2024
-
clmonthyear:N/A
-
Average PPS:$519
-
Is Floor Plan:1
-
Has Town House:1
-
Area Sqft:1520 - 1820
-
Celling:8,9
Overview
Marketing Summary
Sky Terraces townhouses is something rare in Grimsby. At Livingston and Slessor in the heart of Grimsby this collection of modern sleek towns are fresh and contemporary in contrast to your traditional homes. Spacious, elegant residences with an architectural signature. Here you’ll find towns that raise the bar for design, Location, yet remain affordable. Enter your front door and experience a life you worked so hard for. Come explore an amazing community where everything you need is right outside your front door. Source: JEC PROPERTIES
Features Finishes
STANDARD FEATURES AND FINISHES QUALITY DESIGN AND CONSTRUCTION • All homes feature spacious 9 ft. ceilings on main and second level, 8 ft ceilings on the third level. • Tarion warranty provided. EXTERIOR FEATURES • Exterior finishes are selected and colour coordinated, as chosen by designer. Front façade to receive stone, brick and stucco finishes as shown per elevations • Durable, pre-finished aluminum or vinyl soffits, fascia, eavestroughs, downspouts and siding all architecturally colour coordinated and pre selected. • Fully sodded and landscaped property, as required. • Paved driveways. • Wooden decks for rear units. • Weather-proof exterior electrical outlets, one at rear and one on roof top terrace. • Black exterior lamps for front entrances and garages. • Access to spacious roof top terraces with privacy screens. INTERIOR FEATURES • Oak stained handrail and posts, colour to match flooring. Wooden rectangular pickets painted white. Designer chosen carpet installed on stairs. • Choice of designer selected laminate flooring on main floor and carpet on second and third floor. Carpet stairs as per builder’s samples. • 80in high panelled interior doors. • Standard baseboards and trim casing. • Designer selected nickel door knobs and hardware. • White Decora switches and receptacles throughout. • All closets with shelf and clothes bar. • Ceramic tile at entrance, mudroom, laundry and bathrooms, as per builder’s samples • Standard lighting package includes flush mount light fixtures in all rooms/hallways, and wall sconce in bathrooms. • Underground parking, as per plan. KITCHEN FEATURES • Custom Eurostyle cabinets (level 1) and standard quartz countertop from builder’s standard samples. • Double stainless steel kitchen sink with single lever faucet. • Standard stainless steel appliances are included. • Tile backsplash, as per designer’s choice. BATHROOM FEATURES • Level 1 modern designed bathroom vanities. • Single lever chrome faucet. • Wall mounted vanity mirror. • Ceramic tile flooring and shower walls, as per plan. • White plumbing fixtures in all bathrooms. • Polished chrome plumbing fixtures including faucet, downspout for bathtub, shower head and mixer valve. • Exhaust fans vented to exterior in all bathrooms. • Privacy locks on all bathroom doors. TECH FEATURES • Individual thermostat for suite temperature control. • Smoke and carbon monoxide detector, where applicable. UPGRADES MATERIAL & FINISHES UPGRADES • Finish Package Upgrade 1 to include: - High end laminate flooring on all 3 floors. - Porcelain tile in 12x24 format (locations indicated on plan). - Contemporary base and casing. - Nickel door levers. - Level 2 series kitchen and bathroom millwork. - Level 2 quartz countertop in kitchen. - Standard (Level 1) quartz countertops in bathrooms • Finish Package Upgrade 2 to include: - Engineered hardwood flooring on all 3 floors. - Porcelain tile in 12x24 format (locations indicated on plan). - Contemporary base and casing. - Nickel door levers. - Level 4 series kitchen and bathroom millwork. - Premium quartz countertop in kitchen. - Standard quartz (Level 1) countertops in bathrooms APPLIANCE UPGRADES • Upgrade 1: Higher end appliances. Fridge with French door, water dispenser, convection stove • Upgrade 2: Includes all items in Upgrade 1 appliance package in addition to washer/dryer LOCKERS • Small locker dimensions: 5ft x 6ft (approx.) • Large locker dimensions: 7.5ft x 6ft (approx.)
Amenities
Lockers
Mortgage Calculator
$790,000
/
Monthly
- Principal & Interest
- Property Tax
- Home Insurance







