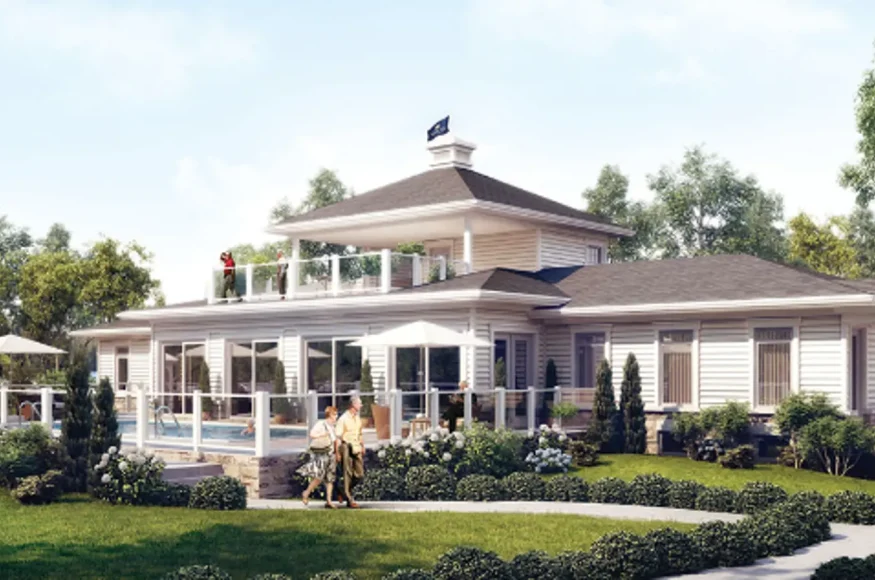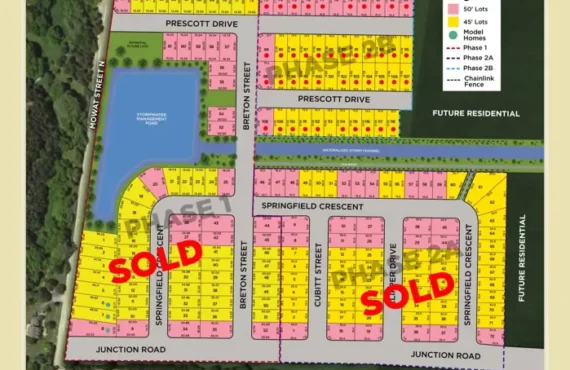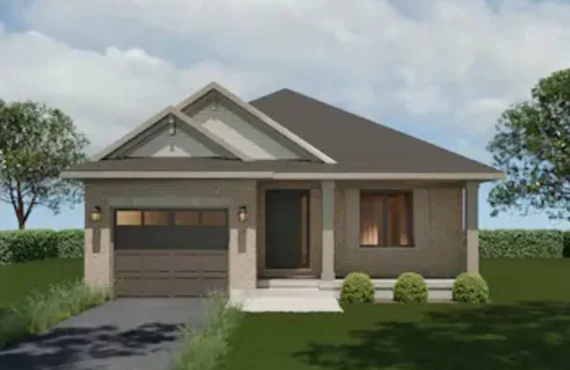Jackson’s Point – Hedge Road Landing
Details
-
Beds2
-
Year builtTo be determined
-
Type
Details
-
Beds:2
-
Status:
-
Sale Address:2100 Metro Rd N Georgina, ON L0E 1L0
-
Parking Purchase Cost:N/A
-
Additional Parking Details:N/A
-
Storage Cost:N/A
-
Locker Cost:N/A
-
Occupancy:N/A
-
C.C.maint:N/A
-
Additional Storage Details:N/A
-
Additional locker Details:N/A
-
Sale Start:To be determined
-
clmonthyear:N/A
-
Average PPS:$732
-
Is Floor Plan:1
-
Has House:1
-
Area Sqft:1241 - 1623
-
Celling:8,9
Overview
Marketing Summary
An Adult Active Lifestyle Community Final Release PH 1 The Life you’ve always dreamed of. Hedge Road Landing is a community offering 40’ and 50’ designed-inspired bungalow homes. Situated just off the exclusive and historic Hedge Road on the south shore of Lake Simcoe. This private community features a wealth of local amenities. 260 feet of Lake Simcoe shoreline. Minutes from Jackson’s Point and offering a wealth of amenities, Hedge Road Landing is located in one of Ontario’s first and finest cottage communities. You’ll soon be far away from the city, but close enough for an easy commute. This private community will offer charming, impressive homes, 260 feet of Lake Simcoe shoreline and a private club house where you can socialize or take a leisurely swim in the pool. Source: Alliance Homes
Features Finishes
QUALITY FEATURES EXTERIOR HOME FEATURES • Colour co-ordinated quality vinyl siding with pre-cast stone with return around corners, and/or brick from builder samples as per elevation • Paved driveway • Gable end type roofs to be vinyl siding • Virtually maintenance-free aluminum soffits, fascia, eaves troughs, and downspouts • Entire lot, front and back, to be fully graded and sodded • Treed areas may be left in natural state (where applicable) • Walkways to be concrete slabs and laid, as per plan • Self-sealing limited lifetime asphalt roof shingles with metal valley flashing installed on plywood • Sliding glass patio doors or garden door as per plan • Insulated steel sectional roll up garage door with window inserts, as per plan • Screens on all opening windows • Windows double-glazed vinyl casements/double hung. Energy Star rated • Basement sliding windows to be 30" x 24" structural vinyl, grade permitting • Steel clad insulated exterior main door with weather stripping (excludes patio door) • Two exterior freeze resistant water tap outlets, one in garage, one at rear of house • Two exterior weatherproof ground fault protected electrical outlets, located at front door and rear patio • Windows & doors sealed with quality caulking • Quality exterior light fixtures & door chime • Pressure treated rear grilling decks 5'x 8' or 6' x 6' precast patio as per grade • Poured concrete front porch and optional rear porch as per plan subject to grading INTERIOR APPOINTMENTS • Oak stairs, handrail and pickets all main floors, to 2nd floor, and carpeted stairs to basement as per plan • Ceramic tile flooring up to 13"x13" in front foyer, kitchen, powder room, washrooms and main floor laundry, as per plan • Engineered hardwood flooring in main floor living areas not designated tile or broadloom (Bedrooms excluded) • Quality 40oz broadloom in designated areas, bedrooms, bedroom halls and lofts • Smooth ceilings throughout finished rooms. • All interior walls will be finished with 2 coats including primer coat, designer colours from Hedge Road Landing palate, one color to be selected throughout • Trim door casing to be 3" with backband combo and 5 1/4" colonial baseboards • All interior room doors to be upgraded 2 panel style with brushed stainless lever handles. • Closets to be framed and trimmed unless otherwise shown. Closet doors to be upgraded 2 panel or sliding doors, as per plan • 9-foot ceilings on main floor and sloped to 8-foot ceilings on upper loft areas and standard basement height TECHNOLOGY • Pre-wired with latest technology cabling including wide band width video and high-speed data • 2 cable television prewired locations • 2 telephone prewired locations • Seasonal exterior soffit receptacle with interior switching • 3 USB/Outlet combination plugs LAUNDRY ROOM/MUD ROOM • Heavy duty electrical outlets for washer and dryer with exterior venting for dryer where plan permits • Drain and water connections for washer, laundry tub as indicated KITCHEN FEATURES • Tall upper cabinetry offered in a variety of finishes, styles, and colours • Islands, breakfast bars, pantries as per plan • Quartz countertops from builder samples • Double under mount stainless steel sinks with single lever faucet with pull down nozzle • Rough in plumbing and electrical for dishwasher as per plan • Two speed exhaust stainless colour hood fan with venting to outside over stove area • Where possible homes will be built with no bulkhead above upper cabinets BATHROOM FEATURES • Bathroom fixtures to be all white ceramic or porcelain fixtures • Quartz countertops with undermount sinks • Pedestal sink to be installed in powder room • Soaker tub as per plan • Ceramic wall tile in tub and shower enclosures to ceiling height • Master bathroom features ceramic shower with glass as per plan • Pressure balance valves in all showers • Mirrors included in all bathroom and powder rooms • Single lever faucets in all bathrooms in polished chrome • Ceramic bathroom accessories to include towel bar or towel ring and toilet tissue holder • Privacy locks on all bathrooms • HRV simplified method – Heat Recovery Ventilation unit LIGHTING & WIRING • Smoke and Carbon Monoxide Detector installed as per Ontario Building Code • White Decora switches and receptacles in finished areas • 100-amp electrical service, circuit breaker panel and copper wiring throughout • Heavy-duty wiring and receptacle for stove • Light fixtures in all rooms with capped ceiling outlet over dining area • Thermostat wired for furnace and air conditioner ENERGY RELATED • Homes to be built ENERGY STAR® qualified • R60 attic insulation, R31 in vaulted ceilings, R24 wall insulation above grade and R13 wall insulation below grade. Spray foam insulation for living space above garage • Energy Star windows, vinyl casement or double hung. • Two-stage, forced-air, high-efficiency natural gas furnace • High-efficiency gas-fired hot water heater on rental basis • Energy-efficient water saving showerheads and toilet tanks • Programmable thermostat for energy savings ROUGH INS FOR FUTURE • Ducting sized for future central air conditioning • Rough-in 3-piece bathroom in 50 ft. basement as per plan • Dishwasher opening in cupboards as per plan • Central vacuum ADDITIONAL SUPERIOR CONSTRUCTION • Poured concrete foundation wall, protected with damp proofing and wrapped with drainage membrane • Engineered floor system for more silent floors • All sub floors screwed down and joints sanded for a very silent floor GENERAL CONSTRUCTION • Poured concrete basement and garage floors • Poured concrete basement walls • Sump pump. • Poured concrete garage floors. • Pre-primed steel beam support in basement. • 5/8" tongue & groove sub-flooring. Quality water supply pipes and ABS drains throughout 2"x 6" wall construction. Purchasers to have choice of colours & materials from available Vendor´s samples for the following unless already ordered or installed: 1. Ceramic floorings, as per plan 2. Quality 40 oz broadloom wall to wall in designated areas, lofts and bedrooms. 3. Stainless coloured stove hood fan 4. Custom made kitchen/bath cabinets and countertops WARRANTY • Registered builder with Tarion. 1-year, 2-year and 7-year warranties as per Tarion. • Purchasers agree to pay Tarion enrollment fee and HCRA fee on closing as an adjustment.
Amenities
Clubhouse
Swimming Pool
Nature Trail
Parkette
Mortgage Calculator
$937,900
/
Monthly
- Principal & Interest
- Property Tax
- Home Insurance







