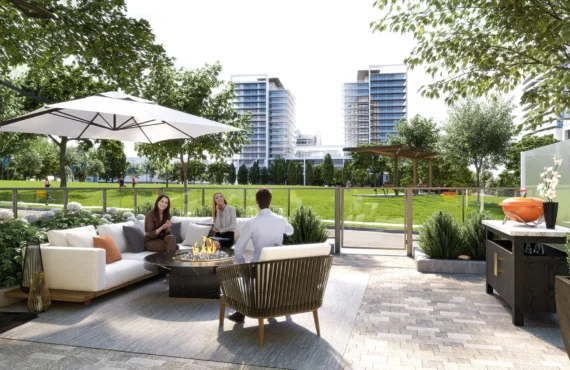The Discoverie
Details
-
Year builtOctober 2026
-
Type
Details
-
Status:
-
Sale Address:7 Central Ave Fort Erie, ON L2A 6G6
-
Parking Purchase Cost:N/A
-
Additional Parking Details:N/A
-
Storage Cost:N/A
-
Locker Cost:N/A
-
Occupancy:N/A
-
C.C.maint:N/A
-
Additional Storage Details:N/A
-
Additional locker Details:N/A
-
Sale Start:August 2023
-
clmonthyear:N/A
-
Celling:9,9
Overview
Marketing Summary
WELCOME TO FORT ERIE’S GATEWAY COMMUNITY Out of the Lake Erie blue, comes an exciting waterfront icon in a unique gateway community. Bask in waterside tranquility from thoughtfully designed suites without losing access to urban conveniences. Venture with ease to the charming hamlets of Fort Erie, the scenic regions of Niagara on the Lake and St. Catharines, and to the vibrant frontier of Niagara Falls. Whether you seek endless horizons or adventure, look no further than here. Welcome to The Discoverie. Source: Discoverie Condos
Features Finishes
Project features walking access to the Niagara River waterfront. Recreational amenities within walking distance include County Fair Mall, Canadian Tire, restaurants, grocery stores, walking trails, and parks. The site is serviced by Fort Erie local bus services operated by Fort Erie Transit. Drivers can access Buffalo International Airport (25 minutes), Niagara Falls (20 minutes), and the Peace Bridge (3 minutes). Maintenance fees cover heat and A/C. Hydro, and water metered separately. Additional monthly fees at $45.83 for parking and $18.46 for locker. , Kitchen Floor: Laminate, Kitchen Counter: Granite, Entry Floor: Laminate, Living Area Floor: Laminate, Bedroom Floor: Laminate, Main Bathroom Floor: Ceramic, Main Bathroom Counter: Granite, Ensuite Bathroom Floor: Ceramic, Ensuite Bathroom Counter: Granite, Cabinets: Laminate, Appliance Finish: Stainless, Fridge: Bottom Freezer, Stove: Elec Ceran Top, Heating Source: Heat Pump, AC: Central
Deposit Structure
First deposit: 3%, Second deposit: 3%, Third deposit: 15%
Incentive Detail
Extended deposit structure; no assignment fee; Capped development fees at $10,000 (Q4-2024)
Mortgage Calculator
$70,000
/
Monthly
- Principal & Interest
- Property Tax
- Home Insurance



