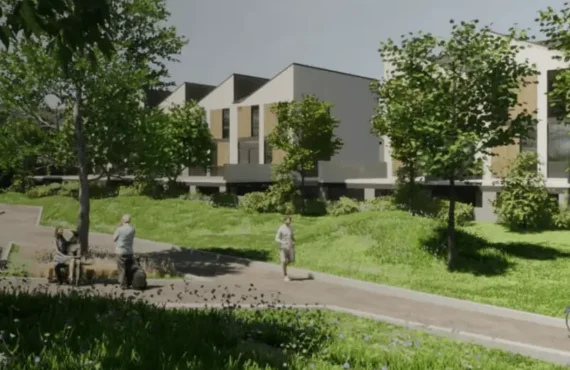Bridgeview Townhomes
Details
-
Beds3
-
Year builtNovember 2024
-
Type
Details
-
Beds:3
-
Status:
-
Parking Purchase Cost:N/A
-
Additional Parking Details:N/A
-
Storage Cost:N/A
-
Locker Cost:N/A
-
Occupancy:N/A
-
C.C.maint:N/A
-
Additional Storage Details:N/A
-
Additional locker Details:N/A
-
Sale Start:September 2023
-
clmonthyear:N/A
-
Average PPS:$432
-
Has Town House:1
-
Area Sqft:1490 - 1533
-
Celling:9,9
Overview
Marketing Summary
PHASE 3 - 26 UNITS AVAILABLE 2 Models to Choose Both of our units offer 3 bedrooms, 2 full baths, one powder room, master bedroom with Ensuite, hard surface counters in kitchens and baths, second floor laundry and much more. With 2 designs to chose from we have something to suit everyone's individual needs. Quality Construction Buying a home is likely the largest purchase you will make in your life. Whether it’s your first home, second home or an investment property, it can be an experience that is trying and difficult, but also brings a sense accomplishment and joy. Foxwood Developments has built its' reputation in London developing quality projects and now they are bringing that quality to Fort Erie. Location, Location Located in the heart of Fort Erie with views of the Peace Bridge, this site is only a few minutes walk from the Niagara River and Lake Erie's shores. With easy access to shopping, restaurants, transportation routes and only a few minutes from the U.S. border these homes offer more than meets the eye. Source: Bridgeview Townhomes
Features Finishes
INTERIOR FEATURES What is included: Professionally designed interiors using quality materials with choice of two interior colour palettes which include: - Quality vinyl plank flooring throughout. Ceramic tile flooring in upper bathroom areas. - Two paint colours - Quality cabinets & quartz countertops with undermount sinks - Textured ceilings throughout - 9’ ceilings on main floor and 8’ on second floor - White acrylic one piece tub/shower surrounds, low flush toilets and faucets finished in chrome - Standard colonial trim & interior doors with brushed nickel/chrome door handles - Wire shelving in all closets (including 4 shelves in linen closets) - Included lighting package for all finished areas EXTERIOR FEATURES What is included: - Poured Concrete Foundations - Professionally designed exteriors using quality material including brick veneer, vinyl siding, and 25 year asphalt shingles - Quality, energy efficient (Low E Argon filled) vinyl windows - Exterior steel clad doors - Insulated sectional steel garage door - Paved driveway with 12” x 12” paver sidewalk at front - Fully sodded lot
Deposit Structure
First deposit: 10%
Mortgage Calculator
$659,900
/
Monthly
- Principal & Interest
- Property Tax
- Home Insurance



