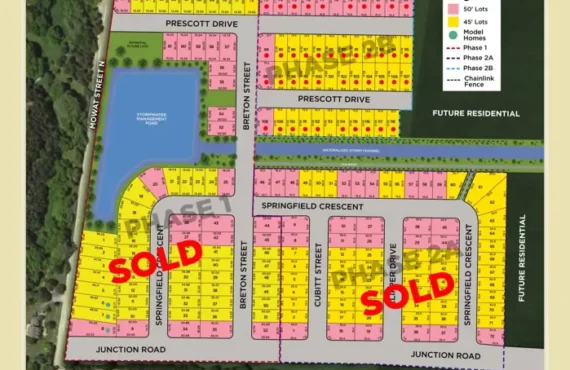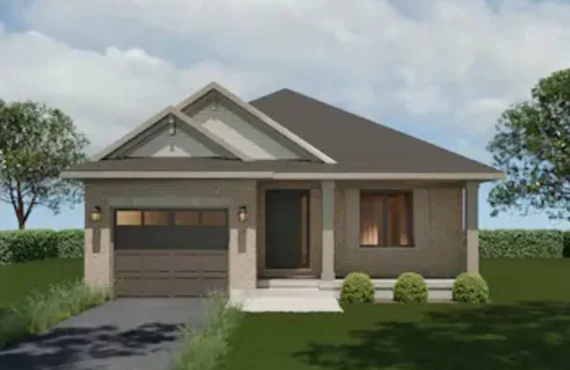Buckingham Estates
Details
-
Beds2 - 3
-
Year builtTo be determined
-
Type
Details
-
Beds:2 - 3
-
Status:
-
Parking Purchase Cost:N/A
-
Additional Parking Details:N/A
-
Storage Cost:N/A
-
Locker Cost:N/A
-
Occupancy:N/A
-
C.C.maint:N/A
-
Additional Storage Details:N/A
-
Additional locker Details:N/A
-
Sale Start:To be determined
-
clmonthyear:N/A
-
Average PPS:$562
-
Is Floor Plan:1
-
Has House:1
-
Area Sqft:1350 - 2102
-
Celling:,9
Overview
Features Finishes
MECHANICAL & ELECTRICAL • High-efficiency natural gas furnace • Central air conditioning • Digital thermostat • Gas Fireplace • Heat Recovery Ventilation Unjt (HRV) • Tankless water heater rental • 20 LED pot lights • $1500.00 Lighting fixture allowance • 200 amp electrical service with breakers • Smoke detectors and carbon monoxide detectors as per Ontario Building Code • Showers with pressure-balanced fixtures • Shut-off valves on all fixtures • Rough-in for dishwasher • Rough-in for refrigerator water line • Rough-in 3-piece bathroom in basement • 2 outside water service taps{l in garage) • Rough-in for central vacuum • Rough-in for alarm system • 4 phone outlets roughed in to panel • 3 cable outlets roughed in to panel • TARION Warranty Fees included • Survey included INTERIOR FINISHES Kitchen Kitchen cabinets and bathroom vanities from builders standard selections at Casey's Creative Kitchens • LED under valance lighting Choice of Granite {level 1) or Quartz (level 1) countertops Flooring (from standard samples) • Ceramic: main bath, ensuite • Vinyl Plank: kitchen, family room, dining room, office, main floor bathroom • Carpet: upper hallways, bedrooms, stairs (in finished areas) Other • Orange-peel textured ceilings • Three paint colours of owners' choice .• Garage drywalled and painted Contemporary interior doors • Swing doors throughout • Wire shelving in closets • Contemporary stair railing • Paint and carpet-grade stairs • 3 1/ 2 " contemporary casing • 5 1 / 4" contemporary baseboards • Baseboard and Casing paint-grade • Contemporary interior hardware • Custom built wood, painted fireplace mantel EXTERIOR & CONSTRUCTION • Brick solider courses above windows and doors on front of house • GOLDEN vinyl casement windows and vinyl-clad exterior doors (4 colour choices) Window grills on front of house • Pour in place white basement windows 1 Egress basement window • Galvanized window wells Vinyl siding (as per plan) PLATTON drainage layer • Seamless aluminum eavestrough with downspouts 2' x 6' exterior wall construction • Engineered roof trusses • 30-year CERTAINTEED textured shingles Standard design concrete driveway, front path and step (if applicable) • Lot fully sodded Contemporary front entry door • Contemporary insulated garage door • Garage door opener and 1 keypad • 1 remote opener per garage door
Mortgage Calculator
$759,900
/
Monthly
- Principal & Interest
- Property Tax
- Home Insurance




