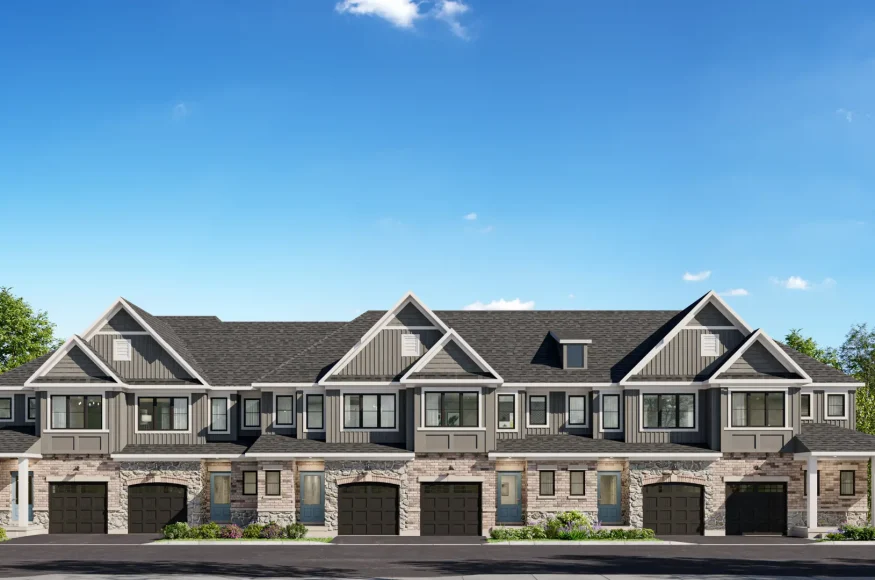Fieldstone
Details
-
Beds3
-
Year builtFall 2024
-
Type
Details
-
Status:
-
Sale Address:133 South River Rd. Elora
-
Bed:3
-
Additional Parking Details:$0
-
Sale Start:January 2024
-
Average PPS:$465
-
Is Floor Plan:1
-
Has Town House:1
-
Area Sqft:1604 - 1637
-
Celling:,9
Overview
Marketing Summary
Fieldstone is an exclusive enclave of condo townhomes nestled in beautiful Elora. Adjacent to a community trail, these homes will offer the best of indoor and outdoor living, with elegant exteriors featuring natural limestone quarried and cut on the site. Source: Granite Homes
Features Finishes
Features & Finishes INTERIOR • Approximately 9' ceilings on main floor • Luxury vinyl plank flooring (LVP) throughout main floor (including foyer, kitchen, living/ dining room, and powder room) • High-quality low VOC carpet with 7lb foam carpet cushion in bedrooms, upper hallway, and on stairs • Designer trim and interior doors with matte black lever door hardware BATHROOM • Polished quartz countertops with undermount sink • Oak or MDF cabinetry with soft close doors and/or drawers as per plan •Walk-in tiled shower with frameless glass door and tiled niche in ensuite • Acrylic bathtub with acrylic skirt, tiled surround, and shampoo niche in main bathroom KITCHEN • Polished quartz countertops with granite under- mount sink • Oak or MDF cabinetry with soft close doors and/or drawers • Polished chrome pull-down high arc faucet • Extended upper cabinets and breakfast bar as per plan LIGHTING & ELECTICAL • Pot lights in kitchen, living, dining, and hallways • Two capped junction boxes over island • Pot light in ensuite shower • TV ready wall in living room (includes Cable/Cat 5E connection, conduit, two receptacles, and re-enforced wall for future TV mount) • Garage door opener • Rough-in for car charging station MECHANICAL & PLUMBING • Central air conditioning • High- efficiency natural gas furnace • Water line for fridge • Backwater valve • Fresh air system (Heat Recovery Ventilator-HRV) • Water softener (rental) • Two-piece plumbing rough -in in basement • Wet bar rough -in in basement CONDOMINIUM DETAILS • Rear pressure treated deck and/or patio complete with privacy screen, wood railing, and black metal balusters (as per plan) • Exterior maintenance of homes included to ensure long-term aesthetically pleasing streetscape • Common areas maintained by professional landscaping company • Snow removal and maintenance of private laneway, visitor parking spaces and sidewalk • Professional property management and administration • Exterior lighting operated and maintained by Condominium Corporation
Amenities
Community Trails
Deposit Structure
5% due on firming and 5% due 60 days from firming.
Mortgage Calculator
$749,990
/
Monthly
- Principal & Interest
- Property Tax
- Home Insurance







