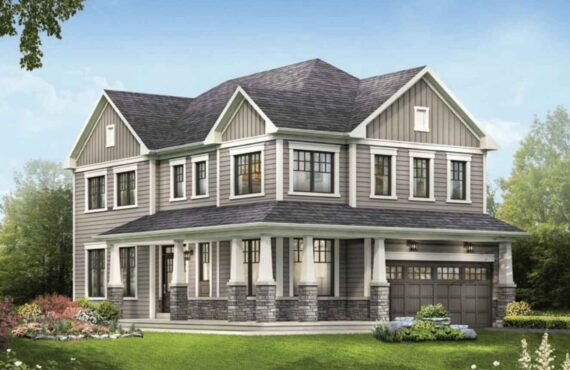The Enclave at Sharon Village
Details
-
Beds2
-
Year builtNovember 2025
-
Type
Details
-
Beds:2
-
Status:
-
Sale Address:34 Doncaster Avenue, Suite 201, Markham, Ontario, L3T 4S1
-
Parking Purchase Cost:N/A
-
Additional Parking Details:N/A
-
Storage Cost:N/A
-
Locker Cost:N/A
-
Occupancy:N/A
-
C.C.maint:N/A
-
Additional Storage Details:N/A
-
Additional locker Details:N/A
-
Sale Start:October 2023
-
clmonthyear:N/A
-
Average PPS:$623
-
Has Town House:1
-
Area Sqft:1122 - 1346
-
Celling:9,9
Overview
Marketing Summary
Discover a hidden gem within the quiet woods and rolling fields just north of Toronto. Located within the welcoming community of Sharon in the town of East Gwillumbry, Sharon Village reconnects families to a simpler way of living; rich in experience, history, and community. Explore the Perfect Setting Live in a place where nature is your neighbour, yet every urban convenience is only a moment away. East Gwillimbury is filled with parks and conservation, woodlands and waters; but also shops, restaurants, and transit to meet the needs of modern families. Spend a day at the Lake Simcoe waterfront. Paddle the East Holland River. Catch a show at The Stardust Drive-In, or explore the Sharon Temple National Historic Site. A world of wonder awaits you in Sharon Village. Source: My Sharon Village
Features Finishes
• Convenient private elevator access • Private garage • Stone and brick exteriors with stucco • Electric Vehicle charger rough-in • 9-foot ceiling heights • Extra height kitchen cabinets • Water saver, comfort height toilets • Stainless steel appliance package • Low V.O.C. Paints, Varnishes, and Stains • Granite or Quartz countertops
Deposit Structure
First deposit: 1%, Second deposit: 4%, Third deposit: 3%
Incentive Detail
No assignment fee; Capped development charges at $7,500; $10,000 decor credit or $5,00 credit on closing; Stainless steel appliance package included; Rogers Ignite internet for 1 year; Air conditioning included (Q4-2024)
Mortgage Calculator
$999,900
/
Monthly
- Principal & Interest
- Property Tax
- Home Insurance




