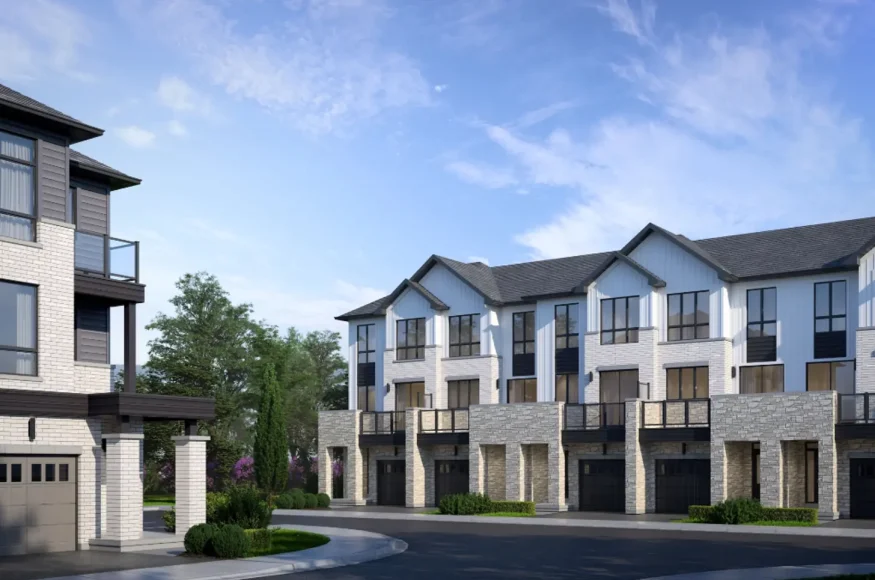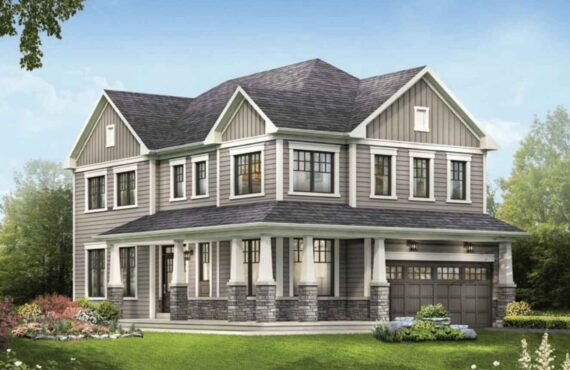The Willows by Marlin Spring Developments
Details
-
Beds3 - 4
-
Year builtSummer 2026
-
Type
Details
-
Beds:3 - 4
-
Status:
-
Sale Address:1405 King St. E., Courtice, ON.
-
Parking Purchase Cost:N/A
-
Additional Parking Details:N/A
-
Storage Cost:N/A
-
Locker Cost:N/A
-
Occupancy:N/A
-
C.C.maint:N/A
-
Additional Storage Details:N/A
-
Additional locker Details:N/A
-
Sale Start:N/A
-
clmonthyear:N/A
-
Average PPS:$566
-
Is Floor Plan:1
-
Area Sqft:1448 - 2443
-
Celling:8'0" to 9'0"
Overview
The Willows is a new townhouse and single family home community By Marlin Spring Developments and Damac Properties currently in preconstruction at 1828 Nash Road, Courtice. The community is scheduled for completion in 2026. Available units range in price from $819,990 to $1,346,990. The Willows has a total of 220 units. Sizes range from 1448 to 2443 square feet.
Reasons To Buy
Location: Situated along the shores of Lake Ontario and just an hour east of Toronto, Courtice strikes a perfect balance between rural charm and urban convenience. It’s ideal for those seeking close proximity to city amenities while enjoying a quieter, more laid-back lifestyle. The community boasts a variety of shopping options, from big-box stores to local shops, with the Oshawa Centre only a short drive away. Outdoor recreation is plentiful, with nearby attractions like Darlington Provincial Park, McLaughlin Bay Wildlife Reserve, and several golf courses making it easy to enjoy nature in Courtice.
Connectivity: Courtice is well-connected by Durham Region Transit and major highways, including Highways 2, 418, and 401, providing seamless access to Toronto and the rest of eastern Ontario. Additionally, the community will benefit from a new GO Station on the Lakeshore East GO Transit Line, offering two-way, all-day train service between Bowmanville and Union Station.
Population Growth: Courtice, a community within the municipality of Clarington, currently has a population of 105,000, and it’s on the rise! By 2031, Clarington is projected to grow to over 140,000 residents, with 38,400 jobs. As the population expands and job opportunities increase, demand for housing will surge, driving up both property values and rental prices in the area.
Marketing Summary
CONTEMPORARY FAMILY LIVING IN COURTICE Towns, Semis, and Detached Homes WHERE NEIGHBOURS BECOME FAMILY Family living is re-imagined at The Willows in Courtice, where neighbours know each other by name, and the friendly streets are more than just a way to get home. Here, in a community rich with green spaces and fresh air, Marlin Spring Developments is bringing inspired towns, semis, and detached homes to life – close to GO Transit and all the conveniences of urban living within a peaceful, neighbourly setting that is uniquely its own.
Features Finishes
exterior features • Architecturally designed homes with inspired combinations of brick, stone1, vinyl siding and exterior trim in select locations as per elevation interior features • Detached and semi-detached ceiling heights: +/- 9' ceilings on main floor. Basement and upper floors +/- 8' ceilings (except in sunken or raised areas, stairways and raised, dropped or cathedral ceilings) • Front-loaded townhomes’ ceiling heights: +/- 9' ceilings on main and upper floors. Ground and basements +/- 8' ceilings (except in sunken or raised areas, stairways and raised, dropped or cathedral ceilings) • Dual-Front townhomes’ ceiling heights: +/- 9' ceilings on ground, main and upper floors. Basements +/- 8' ceilings (except in sunken or raised areas, stairways and raised, dropped, or cathedral ceilings) • Smooth ceilings on main floor • Natural finish oak veneer stairs to finished areas with oak pickets, handrail, and nosing energy saving features • Forced air high-efficiency natural gas heating system controlled by an electronic programmable thermostat • Exterior walls and top floor ceilings fully insulated. All insulated areas are to be covered by poly vapour barriers (all as per Ontario Building Code) • Spray foam insulation in garage ceilings where there is a finished room above • Spray foam around windows and doors for increased air tightness • Basement walls insulated full height per Ontario Building Code kitchen features • Choice of kitchen cabinet colour with tall uppers from builder’s standard samples • Quartz countertop from builder’s standard sample bathroom finishes • 8" x 10" ceramic wall tiles in tub and shower enclosure to ceiling height (where applicable) • Separate ensuite bathroom shower stall (as per plan) • Freestanding soaker bath tub with Roman tub filler in primary ensuite bathroom (as per plan) flooring finishes • Natural colour laminate flooring on main floor and finished stair landings (as per plan) • Choice of 12" x 12" or 13" x 13" ceramic tile flooring in foyer(s), powder room, bathrooms, and finished laundry rooms/laundry closets (as per plan, from builder’s standard samples) • 35 oz. broadloom with foam underpad in rec rooms, office, den, bedrooms, upper hall, study, and finished ground level for townhomes (as per plan) additional construction features • Steel beam construction in basement (as per applicable plan) • Engineered floor joists and glued subfloor • All sub-floors will be re-fastened with screws prior to floor finishes. All joints to be sanded windows, doors & millwork • (+/-) 4" colonial style baseboard, painted semi-gloss white throughout with doorstop to tiled and hardwood floor areas. (+/-) 2¾" casing painted semi-gloss white on all doors, windows, and flat archways throughout finished areas as per plan • 2-panel style interior doors lighting & electrical • Decorative black coach lamps on exterior elevations where applicable • Two exterior waterproof electrical outlets (locations determined by builder) • Two plugs in garage, one in ceiling and one located at builder’s discretion • White decora style switches and receptacles throughout finished areas • 200 AMP electrical service with circuit breaker panel notes to purchasers • All plans, elevations, and specifications are subject to modification(s) from time to time by the vendor according to the Ontario Building Code, National Building Code and Architectural guidelines • All references to features and finishes are as per applicable plan or elevation and each item may not be applicable to every home. Locations of features and finishes are as per applicable plan or at the Vendor’s sole discretion
Deposit Structure
Deposit Structure Towns:$20,000 with agreement$20,000 post-dated 60, 180, 240, 365 daysSemi:$20,000 with agreement$20,000 post-dated 60, 180, 240, 365, 420 daysSingles:$25,000 with agreement$25,000 post-dated 60 , 180, 240, 365, 420 days
Pre Incentive Details
: Detached Homes: $20,000 in Complimentary Upgrades (HST Included), Free Stained Stairs, Choice of Flooring Color, and Quartz Countertops in All Bathrooms
: Semi-Detached Homes: $10,000 in Complimentary Upgrades (HST Included), Free Stained Stairs, and Choice of Flooring Color
: Property Management & Leasing Services Available
: Complimentary Assignment
: Reduced Development Fees
: Priority Access to Top Unit Availability
: Exclusive Platinum VIP Pricing & Floor Plans
Pre Nearst Places
Nearst Places
Townline Centre
The future Courtice GO Station
Highways 418 & 407
Mortgage Calculator
$1,346,990
/
Monthly
- Principal & Interest
- Property Tax
- Home Insurance







