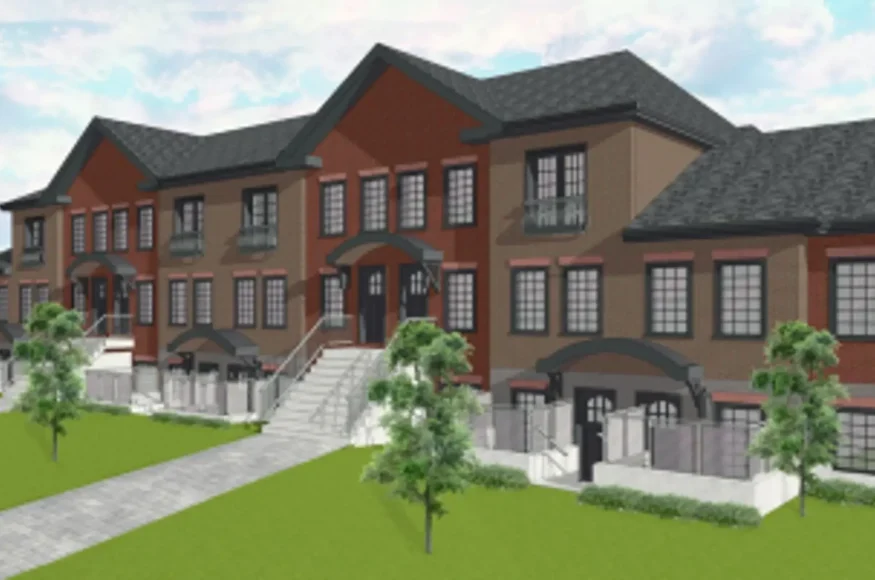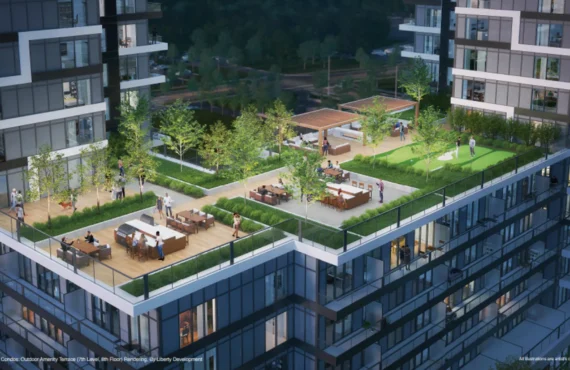East Village Condos
Details
-
Beds1.5
-
Year builtTo be determined
-
Type
Details
-
Beds:1.5
-
Status:
-
Parking Purchase Cost:N/A
-
Additional Parking Details:N/A
-
Storage Cost:N/A
-
Locker Cost:N/A
-
Occupancy:N/A
-
C.C.maint:0.38
-
Additional Storage Details:N/A
-
Additional locker Details:N/A
-
Sale Start:To be determined
-
clmonthyear:N/A
-
Average PPS:$515
-
Is Floor Plan:1
-
Has condo:1
-
Area Sqft:920 - 924
-
Celling:8,9
Overview
Marketing Summary
NEW CONDO RELEASE IN COBOURG A new release of spectacular open concept condos is coming to Cobourg’s well- established East Village neighbourhood. Sunlit and spacious one bedroom plus den suites up to 924 sq.ft. with a modern kitchen and room to host a dinner party or games night. Create a corner home office and a cozy space to binge a new series on Netflix Centrally-located at Brook Road N and King Street E, you are steps to Elwood Park, an abundance of superb shopping and dining, and less than 10 minutes to the Cobourg Harbour and the beach, the VIA Rail train station and Highway 401. Source: East Village Condos
Features Finishes
EXTERIOR • Poured concrete walls with damp proofing • 5/8” tongue and groove sub-flooring • Sub-floor bonded to joists with commercial grade adhesive and screws • Sub-floors sanded smooth before floor installation • 2x6 exterior wall construction • Insulation as per Ontario Building Code requirements • All windows sealed with expandable foam • Maintenance free aluminum products such as soffit, fascia, eavestrough & downspouts • Roof sheathing to be a minimum 3/8” plywood with 25 year self-sealing asphalt shingles • Exterior to be clay brick, stone and siding (colour and product type chosen by builder) EXTERIOR WINDOWS AND DOORS • Entry door to be insulated, fibreglass and to include brushed nickel hardware • Solid vinyl windows throughout the home with thermopanes. • All windows and doors to be positively sealed with caulking and weather stripping • Exterior trims and details to be primed, painted and sealed if applicable PLUMBING AND HEATING • Quality faucets and white fixtures in all bathrooms • Double stainless steel kitchen sink with single lever faucet • Washer/dryer location as per plan • Pressure balanced faucets in all showers and baths • 40 gallon hot water tank • Stove exhaust fan with internal light • Air to air heat pump to provide primary heating/cooling with supplemental baseboard heat • Dedicated HRV to allow for adequate air exchange ELECTRICAL • One hundred amp service to circuit breaker panel • Standard outlet for washing machine, heavy duty outlets for dryer and stove • Copper wiring throughout home • Smoke and carbon monoxide detectors to be hard wired for family safety • Quality light fixtures installed throughout • Door chime • One exterior receptacle, weather sealed and grounded (GFI) • Pre-wired for one Bell Canada outlet and two cable receptacles • All electrical trims (cover plates, switches and plugs) to be white Decora style INTERIOR FEATURES • Ceiling height to be approximately 8 ft / Lower units 9 ft • Smooth ceilings throughout the home • Kitchen and bathroom cabinets to be chosen from Builder samples; thermofoil cabinets with laminate countertops • Quality interior paint – purchaser to have 2 colour choices – trim to be painted white • Classique or Colonial series interior doors with Brushed Nickel knob hardware • Paint grade Colonial style trim, 2¾ ” casing and 4” baseboard • Chelsea, Midtown & Madison Models to have tile in bathroom & laundry/utility; luxury vinyl plank throughout • Manhattan Models to have tile in 1/2 bath, main bath & laundry/utility; luxury vinyl plank throughout • Mirrors in all bathrooms to be wall mounted and builder’s choice • Interior stairs to be carpet grade • Interior handrails to be oak with clear varathane • Standard appliance package EXTERIOR FEATURES • Parking lot and landscape locations as per siteplan • Parking lot to be paved with 1 parking space per tenant; visitor parking on site SELECTION OF FEATURES AND COLOURS • The purchaser shall enjoy one free consultation with the builder’s design consultant to choose colours and materials from samples at the design center • The builder is not responsible for any colour variances after selections have been made
Amenities
Parking
Incentive Detail
INCENTIVES|Luxury Vinyl Plank Flooring, 5 Appliances and $5,000 in Free Upgrades Included ! *Current incentive as of November 28 2024.
Mortgage Calculator
$529,000
/
Monthly
- Principal & Interest
- Property Tax
- Home Insurance






