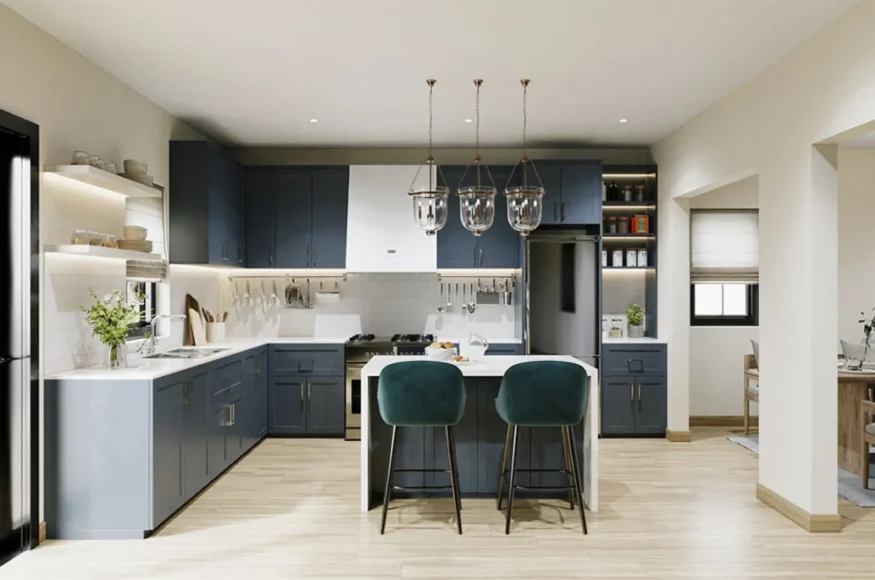Pasture Edge
Details
-
Year builtSummer 2026
-
Type
Details
-
Status:
-
Parking Purchase Cost:N/A
-
Additional Parking Details:N/A
-
Storage Cost:N/A
-
Locker Cost:N/A
-
Occupancy:N/A
-
C.C.maint:N/A
-
Additional Storage Details:N/A
-
Additional locker Details:N/A
-
Sale Start:Summer 2024
-
clmonthyear:N/A
-
Is Floor Plan:1
-
Celling:9,13
Overview
Marketing Summary
This 40 lot estate home development boasts large spacious walkout and lookout home designs, all featuring beautiful greenspace vistas. COUNTRY LIVING BY THE BANKS OF THE GRAND RIVER This special site borders Swan Creek. A naturalized area that contributes to a cold water fishery. Wrighthaven is blessed to be able to offer homes that respect this important naturalized area. What that means for new homeowners in this community is peaceful, tranquil natural beauty vistas. Source: Wrighthaven Homes
Features Finishes
NET ZERO FEATURES FOUNDATION • 20 MPA. Poured concrete foundation and footing c/w System Platon waterproofing membrane. • Exterior basement walls fully strapped with 2" x 4" studs placed at 24" O.C. c/w R-22 batt insulation and super 6 Mil poly sealed. Basement walls & floors sprayed with 2" of 2lb closed cell polyurethane spray foam – min. R-10. WALL CONSTRUCTION • Structural insulated panel board sealed to air and water barrier standards. FLOOR STRUCTURES • All subfloors to be 5/8" T&G OSB, nailed, glued and screwed. 7/16" OSB roof sheathing. • Insulation nominal value to be a min. of R-27 in walls, R-31 in sloped ceiling areas & exposed floors, and minimum R-60 in attic spaces. MECHANICAL • All main supply ductwork taped and sealed. High wall cold air returns are placed strategically throughout the home for optimal return air flow. • Mechanical system to include high efficiency equipment with Air Source Heat Pump and furnace / air handler sized accordingly for heating and cooling requirements. • Simplified install of minimum 75% SRE HRV unit for fresh air supply to home. WINDOWS • Maintenance free triple-glazed casement windows. All operable windows complete with screens, and a multi-point lock system. All glazing to be low E argon gas filled. • All windows foamed and sealed in place for air tightness requirements taped and sealed on exterior for waterproofing.
Mortgage Calculator
$3,600,000
/
Monthly
- Principal & Interest
- Property Tax
- Home Insurance







