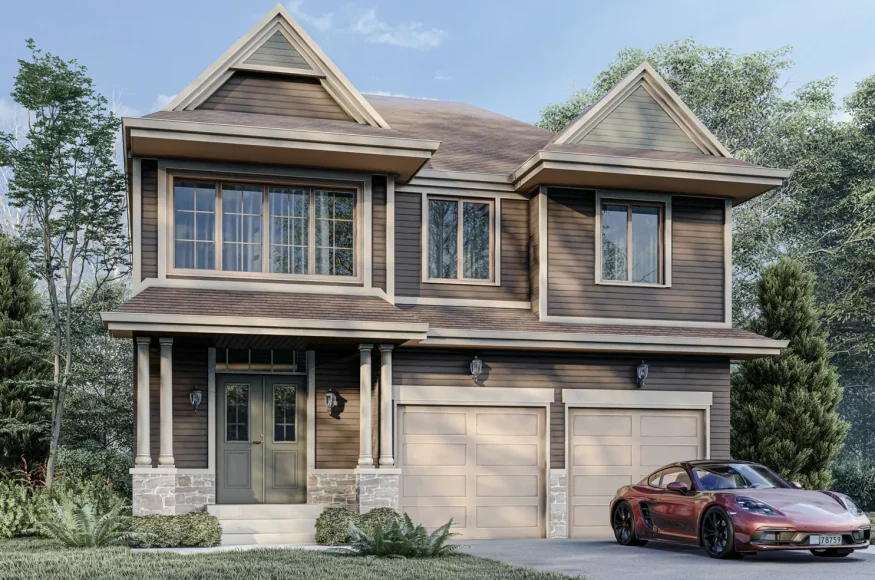High Valley Estates Cayuga
Details
-
Beds3
-
Year builtTo be determined
-
Type
Details
-
Beds:3
-
Status:
-
Sale Address:1632 Upper James Street Hamilton, ON L9B 1K4
-
Parking Purchase Cost:N/A
-
Additional Parking Details:N/A
-
Storage Cost:N/A
-
Locker Cost:N/A
-
Occupancy:N/A
-
C.C.maint:N/A
-
Additional Storage Details:N/A
-
Additional locker Details:N/A
-
Sale Start:To be determined
-
clmonthyear:N/A
-
Average PPS:$619
-
Is Floor Plan:1
-
Has House:1
-
Area Sqft:1500 - 0
-
Celling:8,9
Overview
Marketing Summary
Find your Oasis in Countryside Cayuga Live in luxury at High Valley Estates. Welcome to High Valley Estates, where your dream of luxury living in the tranquil Cayuga region becomes a reality. Our new development offers a unique opportunity to own a stunning single detached home on a sprawling estate lot, set amidst the serene beauty of Ontario's countryside. At High Valley Estates, we believe that every home should be a reflection of its owner's style and taste. That's why we have designed our homes to provide you with the utmost in comfort and sophistication. Each home features high-end finishes, modern amenities and spacious layouts that are perfect for families or individuals looking for a place to call their own. Source: High Valley Estates
Features Finishes
IN EVERY HOME FEATURES & FINISHES ELECTRICAL & MECHANICAL • 200-amp breaker panel and service installed, location may vary • Electrical receptacle with integrated USB port in kitchen • Two (2) telephone outlets • Three (3) R06 coaxial cable outlets • Two (2) set up for CAT 5 • Homes are roughed in for security systems • Early warning smoke detectors including a visual component • Carbon monoxide detector directly connected to electrical panel • Heavy duty wiring and receptacle/outlet for stove and dryer • All utility rooms are unfinished • White Decora-style switches throughout the home • Electric door chime for front entry • High efficiency furnace installed • Rental water heaters are high efficiency direct vent water heaters, on demand • Exhaust fans in all bathrooms and laundry room areas as required • Efficient programmable thermostats to be installed KITCHEN FEATURES • Variable speed stainless steel exhaust hood fan over stove area with 6" vent to outside • Extended height upper cabinet 42" • Cabinet doors and drawer fronts available in oak, melamine or MDF • Choice of granite counter tops from vendors standard sections • Double stainless steel undermount sink with chrome single lever kitchen faucet • Open undercounter area for future dishwasher (cabinet not provided) including electrical and plumbing roughin • All electrical receptacles in the kitchen counter area are on dedicated circuits 20 amp • Heavy duty receptacle for stove • Dedicated electrical outlet refrigerator • Outlet on island provided when plumbing, electrical, or HVAC components are located within • Walk-in pantry with melamine shelves as per plan LAUNDRY FEATURES • Single laundry tub with faucet as per plan • Heavy duty electrical outlet for dryer and electrical outlet for washer • Dryer vented to exterior • Hot and cold-water faucet niche with drain pipe for automatic washer (main and second floor laundry only as per plan) INTERIOR FEATURES • 9' Ceilings on main floor and 8' ceilings on second floor (excluding bulkheads as required) • Finished areas to have carpeted treads and risers and natural with varnish oak stringers, railings and spindles • Basement stairs in paint grade finish • Interior trim includes colonial 3 1/4" casings and 4 1/4" baseboards painted white • Trim and doors to be painted with semigloss paint • Molded 2-panel smooth interior passage door • Satin nickel finish, straight interior door levers and hinges • Interior walls to be finished with Dulux flat paint • One paint colour choice throughout • Ceilings in all rooms will be smooth finish • 35 oz. Broadloom carpet with 3/8" chip foam under pad in finished areas as per plans • Premium grade ceramic floor tile in foyer, powder room, kitchen, breakfast room, laundry room and all bathrooms, as per plans or click vinyl • Metal strip thresholds where ceramic flooring abuts other flooring • All sub-floors to be nailed and glued down • Wire closet shelving throughout including linen closet(s) BATHROOM FEATURES • Master Ensuite and Main bathroom as per plan include quality finish cabinets with granite countertop • Cabinets available in Maple, Oak, MDF, and other materials as per vendor’s standard selection • Mirror installed above vanity with wall mounted light fixtures(s) • Single level chrome faucets with pop-up drains in all vanities • Premium china sinks used in all bathrooms • White bath fixtures throughout • Tub/shower enclosure to include ceramic wall tile to ceiling (not including ceiling) • Master Ensuite shower to have acrylic base, tiled walls and ceiling with recessed light and framed glass door, as per plan • Powder room includes white pedestal basin and single hole bathroom faucet • Premium elongated low consumption toilets • All plumbing fixtures are fitted with shutoff valves • Towel bars and toilet paper holders for each bath are provided • All bathrooms fitted with privacy locks
Mortgage Calculator
$1,029,000
/
Monthly
- Principal & Interest
- Property Tax
- Home Insurance






