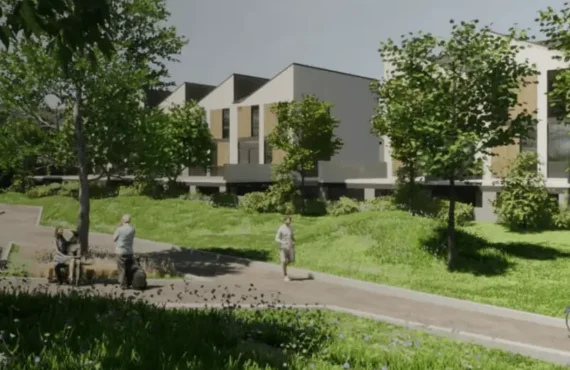Mississippi Shores
Details
-
Year builtTo be determined
-
Type
Details
-
Status:
-
Sale Address:18 Dowdall Circle, Carleton Place, ON
-
Parking Purchase Cost:N/A
-
Additional Parking Details:N/A
-
Storage Cost:N/A
-
Locker Cost:N/A
-
Occupancy:N/A
-
C.C.maint:N/A
-
Additional Storage Details:N/A
-
Additional locker Details:N/A
-
Sale Start:To be determined
-
clmonthyear:N/A
-
Is Floor Plan:1
-
Has House:1
-
Has Town House:1
-
Celling:8,9
Overview
Marketing Summary
Nestled along the tranquil Mississippi River, Carleton Place offers a unique blend of charm and natural beauty within the Ottawa Valley. Its picturesque streetscapes, scenic trails, and delightful waterfront create an idyllic setting that sets it apart from other towns. Despite its small-town atmosphere, Carleton Place provides the conveniences typically associated with larger cities. You can enjoy the best of both worlds—the serenity of a close-knit community combined with the amenities and services you would expect in an urban area. With a rich historical background dating back to its settlement in 1819, Carleton Place has witnessed the rise of influential industries like grist mills, lumber mills, and the renowned Findlay Stove Company. The town’s intriguing past adds depth and character to its present-day identity. Today, Carleton Place thrives as a vibrant community with a population of approximately 10,000. It’s a place that prioritizes family values, offering an abundance of opportunities for social engagement and recreational activities. Whether you seek family-friendly events, sports activities, or cultural gatherings, Carleton Place has something to suit everyone’s interests. Living in Carleton Place allows you to embrace a tranquil lifestyle while being part of a welcoming community. It’s a town where you can create lasting connections, appreciate the beauty of nature, and relish the small-town ambiance that makes it a truly wonderful place to call home. Source: Neilcorp Homes
Features Finishes
CONSTRUCTION • Masonry on front main floor & low maintenance vinyl exterior siding on remaining elevations; (brick skirt on Adelaide) • Poured cement foundation & basement floor • Poured cement garage floor w/broom finish • 2" x 4" interior & 2"x6" exterior wood frame construction (all framing materials kiln dried) w/ pre-engineered trusses & floor(s) • 3/4" T&G OSB on floor(s) glued & nailed • Exterior walls wrapped w/Typar™ or equivalent • Polarfoam™ high-efficiency insulation system on basement exterior walls R22 batt insulation in walls above basement & R60 blown insulation in roof sealed complete CSA approval w/6mm vapour barrier, Garage blown-in R40 Ceiling EXTERIOR • Low maintenance aluminum soffit & fascia • Architectural style roof shingles • Seamless eavestrough • Poured concrete front porch and step with patio stone walkway • 1 exterior & 1 garage anti-freeze hose faucets • Full yard sodded; builder’s choice of trees along the streetscape • Paved driveway • Attached garage; double car in detached homes, single car in Augusta, semi-detached and townhomes WINDOWS & DOORS • Insulated steel front exterior door as per plan. Factory grade primer only on exterior doors • Upgraded insulated steel clad Garaga sectional garage overhead roll-up • Low e argon windows & patio/garden doors w/screens, as per plan. • Garage door opener • Door closers as per code INTERIOR • Colonial style trim (3" on windows & arches, 4" on baseboards) with choice of interior doors and lever-style interior door hardware • Nine-foot ceilings, detached homes only, (semis are vaulted main area, Augusta & towns are 8-foot ceilings) • Smooth ceilings • Choice from builder’s selection of Benjamin Moore Regal paint. All interior doors, Trim work, closets and ceilings are white. KITCHEN, BATHROOMS & LAUNDRY • Double stainless-steel sink in kitchen with single lever taps • Choice of Deslaurier kitchen cabinets & bathroom vanity cabinets from builder’s samples • Choice of arborite counter & bathroom vanity tops from builder’s samples • Mirrors in bathrooms • White plumbing fixtures & single lever taps in the bathrooms • 1 piece tub/shower enclosure and 1 piece shower, as per plan • Hook-up for washer & outside venting sleeve for dryer, (stackable in Woodside & Adelaide models) • 3 piece rough-in for bathroom in the basement • Laundry tub in the basement FLOORS • Ceramic tile floor in foyer, kitchen, bathrooms & main floor laundry room from builder’s samples (one pattern throughout); choice of Luxury Vinyl Plank or Tile in Adelaide, Augusta & Village Town) • 40-ounce wall-to-wall broadloom carpet in the balance of rooms including stairs, not including the basement (one colour throughout) with 11mm Pizazz chip foam underpad ELECTRICAL & HEATING • Dedicated exhaust HRV ventilation system • Copper wiring • Amperage as per building code • Heavy-duty wiring & plugs for stove & dryer • 96% High-efficiency 2 stage natural gas furnace • Rented natural gas tankless water heater • Exterior light fixtures • Two exterior water-resistant plugs • Front doorbell chime • Carbon monoxide/Smoke combination detectors to meet building code • Pre-wired for 3 telephone jacks/cable television outlets • Standard garage door opener with 1 remote (excluding Adelaide & Village Town)
Mortgage Calculator
$824,900
/
Monthly
- Principal & Interest
- Property Tax
- Home Insurance



