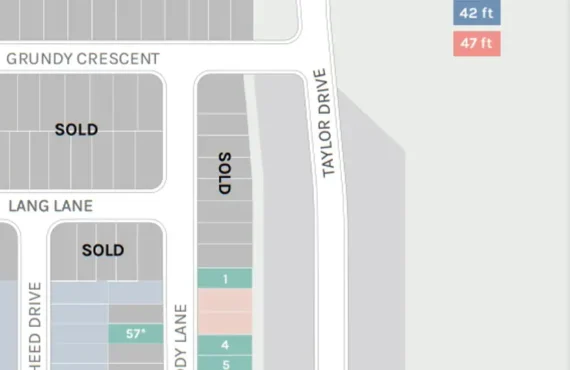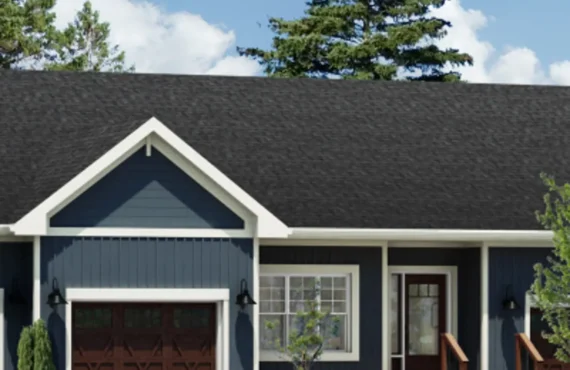Westwood Village Townhomes
Details
-
Beds2 - 3.5
-
Year builtTo be determined
-
Type
Details
-
Beds:2 - 3.5
-
Status:
-
Sale Address:1520 Dickie Settlement Rd Cambridge, ON, N3H 4R8
-
Parking Purchase Cost:N/A
-
Additional Parking Details:N/A
-
Storage Cost:N/A
-
Locker Cost:N/A
-
Occupancy:N/A
-
C.C.maint:N/A
-
Additional Storage Details:N/A
-
Additional locker Details:N/A
-
Sale Start:To be determined
-
clmonthyear:N/A
-
Average PPS:$513
-
Is Floor Plan:1
-
Has Town House:1
-
Area Sqft:1402 - 2027
-
Celling:,9
Overview
Marketing Summary
FINAL OPPORTUNITY TO LIVE IN CAMBRIDGE’S PREMIER COMMUNITY QUICK MOVE-IN HOMES WITH DESIGNER-SELECTED FINISHES NOW AVAILABLE WITH FLEXIBLE CLOSING DATES Minutes from the local shops, restaurants and amenities of downtown Cambridge is Westwood Village, a master-planned community that features a beautiful collection of townhomes that back onto Westwood Pond. Register below to connect with one of our New Home Sales Managers and receive more information about our homes and life at Westwood Village. Source: Cachet Homes
Features Finishes
INSPIRED INTERIORS In keeping with today’s modern lifestyle, the homes are designed around the kitchen, and many designs include flexible spaces that can be transformed into a home office. 9' ceilings on main level Pull-out spray faucet Stainless steel undermount sink USB-integrated outlet in kitchen Granite or quartz countertop Breakfast bar, as per plan Extended height upper cabinets Hardwood on main level, natural varnished finish (excluding tiled areas) Contemporary baseboards and casing
Mortgage Calculator
$799,990
/
Monthly
- Principal & Interest
- Property Tax
- Home Insurance




