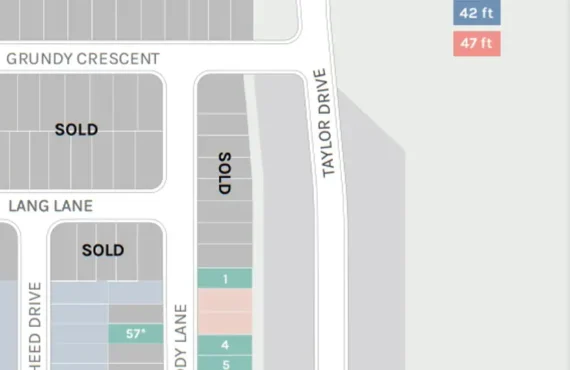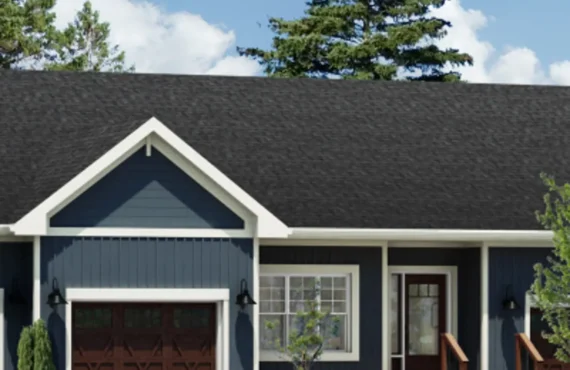Westwood Village Townhomes
Details
-
Beds3 - 3.5
-
Year builtOctober 2023
-
Type
Details
-
Beds:3 - 3.5
-
Status:
-
Sale Address:3 QUEENSBROOK CRESCENT, CAMBRIDGE, ON
-
Parking Purchase Cost:N/A
-
Additional Parking Details:N/A
-
Storage Cost:N/A
-
Locker Cost:N/A
-
Occupancy:N/A
-
C.C.maint:N/A
-
Additional Storage Details:N/A
-
Additional locker Details:N/A
-
Sale Start:November 2022
-
clmonthyear:N/A
-
Average PPS:$542
-
Is Floor Plan:1
-
Has Town House:1
-
Area Sqft:1540 - 2800
-
Celling:9,9
Overview
Marketing Summary
Westwood Village is a nature inspired environment, filled with ample recreation and connectivity to all the elements of contemporary living.? Source: Ridgeview Homes
Features Finishes
Residents of Westwood Village are situated in a developing community wedged between Barrie’s Lake and Devil’s Creek, which offers a wealth of outdoor activities. Residents will also be close to Downtown Cambridge, the GO line, Highway 401, and the Cambridge Memorial Hospital, as well as shopping, dining, and a ton of other amenities thanks to this very desirable location., Kitchen Floor: Laminate, Kitchen Counter: Quartz, Entry Floor: Tile, Living Area Floor: Laminate, Bedroom Floor: Carpet, Main Bathroom Floor: Tile, Main Bathroom Counter: Quartz, Ensuite Bathroom Floor: Tile, Ensuite Bathroom Counter: Quartz, Cabinets: Laminate, Appliance Finish: Stainless, Fridge: Bottom Freezer, Stove: Elec Ceran Top, Heating Source: Forced Air Gas, AC: Central
Deposit Structure
First deposit: 3%, Second deposit: 3%, Third deposit: 5%
Mortgage Calculator
$1,149,800
/
Monthly
- Principal & Interest
- Property Tax
- Home Insurance




